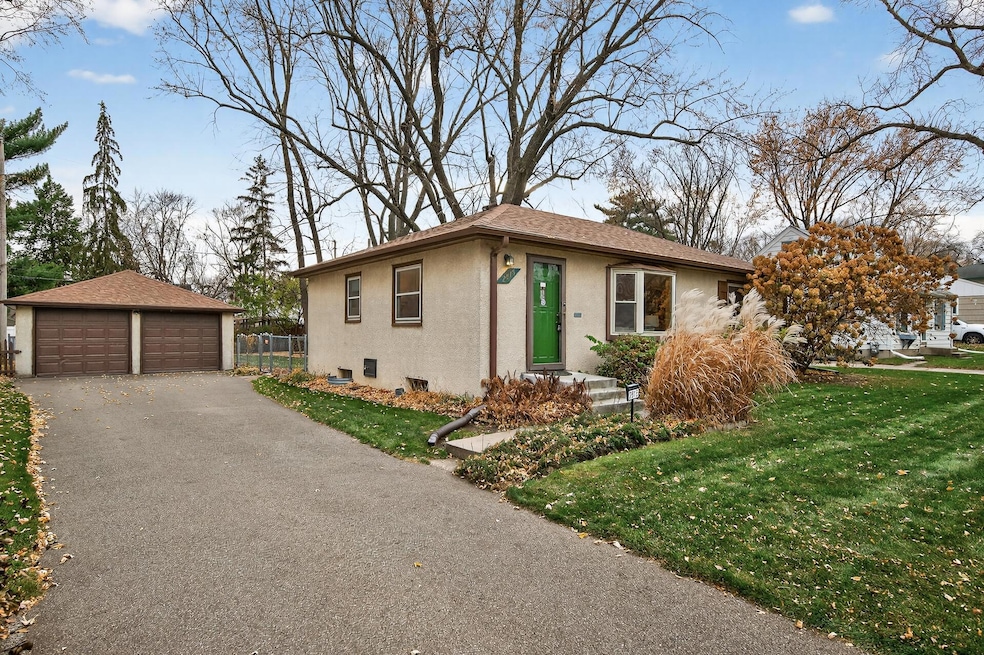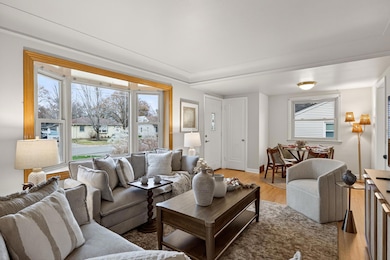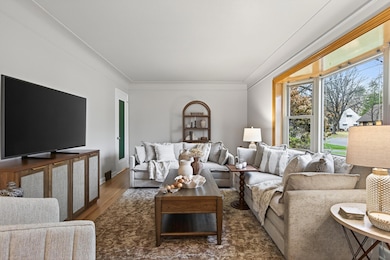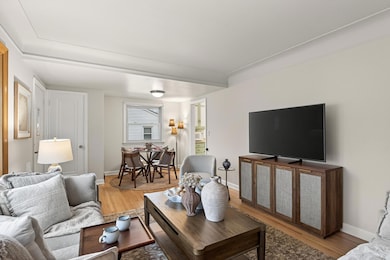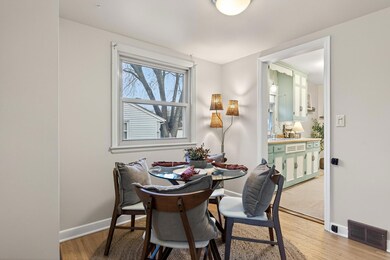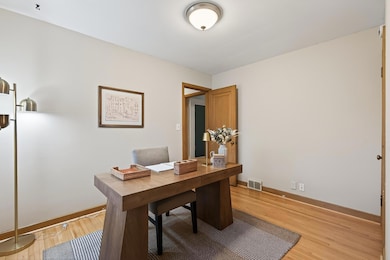2815 W 71st St Richfield, MN 55423
Estimated payment $2,106/month
Highlights
- Bonus Room
- The kitchen features windows
- Parking Storage or Cabinetry
- No HOA
- Living Room
- 1-Story Property
About This Home
Welcome to this charming one-story rambler in Richfield! Fresh paint throughout creates a clean, airy feel with 3 bedrooms on the main level, original hardwood floors, and a bright, inviting layout. Major updates include new roofs on the house & garage (2024), newer washer/dryer, and a 5-year-old driveway. The finished basement adds extra living space, plus a cedar closet—perfect for storing seasonal clothing or a cozy hobby nook. Step outside to a fully fenced yard—ideal for pets, play & outdoor entertaining. Walking distance to Southdale Center, The Galleria & Centennial Lakes Park, with quick access to Edina, Bloomington & MSP Airport. Convenience, comfort & location all in one!
Home Details
Home Type
- Single Family
Est. Annual Taxes
- $4,040
Year Built
- Built in 1952
Lot Details
- 9,583 Sq Ft Lot
- Lot Dimensions are 67.5x135
- Property is Fully Fenced
- Chain Link Fence
Parking
- 2 Car Garage
- Parking Storage or Cabinetry
- Garage Door Opener
Interior Spaces
- 1-Story Property
- Family Room
- Living Room
- Dining Room
- Bonus Room
- Utility Room
Kitchen
- Range
- Freezer
- Dishwasher
- The kitchen features windows
Bedrooms and Bathrooms
- 3 Bedrooms
Laundry
- Dryer
- Washer
Finished Basement
- Basement Fills Entire Space Under The House
- Block Basement Construction
Utilities
- Forced Air Heating and Cooling System
- 100 Amp Service
- Gas Water Heater
- Cable TV Available
Community Details
- No Home Owners Association
Listing and Financial Details
- Assessor Parcel Number 3202824120118
Map
Home Values in the Area
Average Home Value in this Area
Tax History
| Year | Tax Paid | Tax Assessment Tax Assessment Total Assessment is a certain percentage of the fair market value that is determined by local assessors to be the total taxable value of land and additions on the property. | Land | Improvement |
|---|---|---|---|---|
| 2024 | $4,040 | $295,700 | $135,900 | $159,800 |
| 2023 | $4,208 | $311,900 | $150,100 | $161,800 |
| 2022 | $3,272 | $285,000 | $131,000 | $154,000 |
| 2021 | $3,050 | $243,000 | $111,000 | $132,000 |
| 2020 | $3,161 | $226,000 | $102,000 | $124,000 |
| 2019 | $3,019 | $224,000 | $103,000 | $121,000 |
| 2018 | $2,812 | $211,000 | $96,000 | $115,000 |
| 2017 | $2,453 | $181,000 | $75,000 | $106,000 |
| 2016 | $2,449 | $171,000 | $76,000 | $95,000 |
| 2015 | $2,278 | $163,000 | $68,000 | $95,000 |
| 2014 | -- | $155,000 | $71,000 | $84,000 |
Property History
| Date | Event | Price | List to Sale | Price per Sq Ft |
|---|---|---|---|---|
| 11/21/2025 11/21/25 | Pending | -- | -- | -- |
| 11/19/2025 11/19/25 | For Sale | $335,000 | -- | $227 / Sq Ft |
Purchase History
| Date | Type | Sale Price | Title Company |
|---|---|---|---|
| Interfamily Deed Transfer | -- | None Available | |
| Warranty Deed | $218,000 | -- | |
| Warranty Deed | $204,000 | -- |
Source: NorthstarMLS
MLS Number: 6808898
APN: 32-028-24-12-0118
- 7200 Upton Ave S
- 2901 W 70th St
- 2508 W 70 1/2 St
- 6836 Upton Ave S
- 7320 Thomas Ave S
- 6828 Vincent Ave S
- 7200 York Ave S Unit 220
- 7200 York Ave S Unit 503
- 7344 Sheridan Ave S
- 3209 Galleria Unit 804
- 3209 Galleria Unit 1406
- 3209 Galleria Unit 905
- 3209 Galleria Unit 1808
- 7129 Penn Ave S
- 7011 Penn Ave S
- 7310 York Ave S Unit 111
- 7340 York Ave S Unit 210
- 7350 York Ave S Unit 203
- 7314 Penn Ave S
- 6740 Queen Ave S
