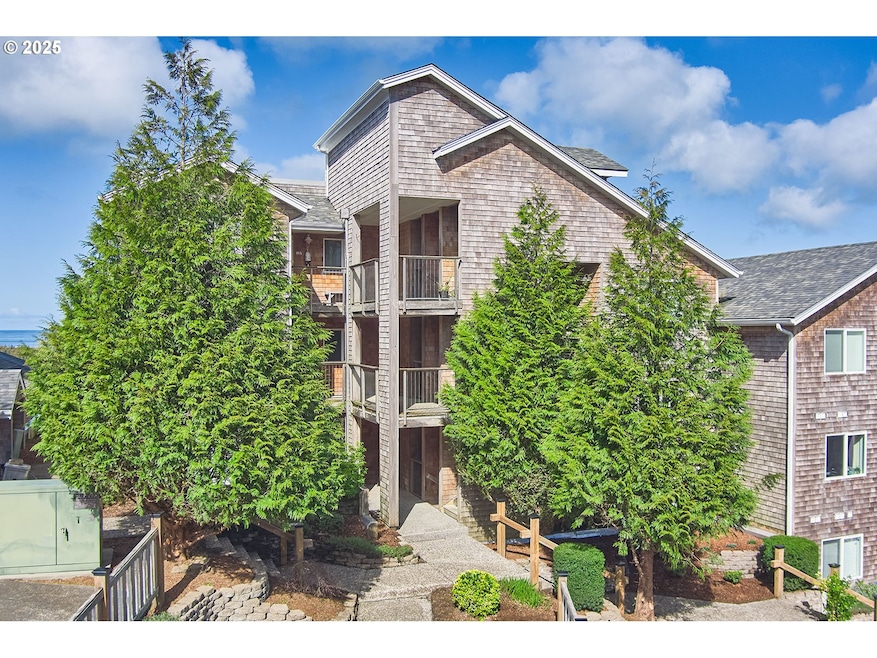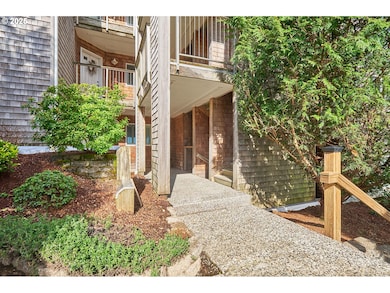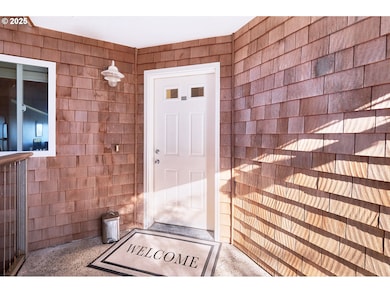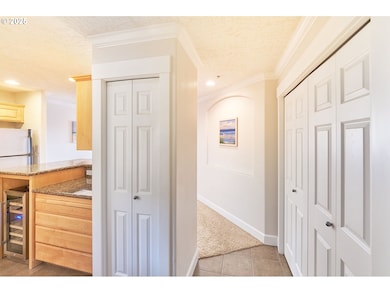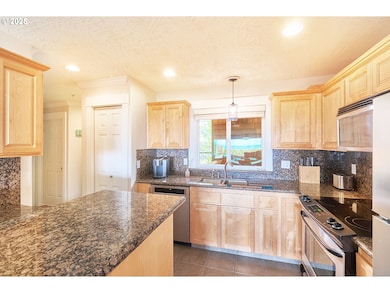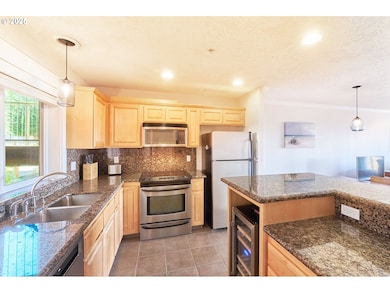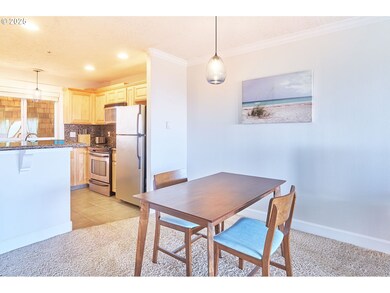2815 Willows Rd Unit 229 Seaview, WA 98644
Estimated payment $2,633/month
Highlights
- Ocean View
- Deck
- Hydromassage or Jetted Bathtub
- Bluff on Lot
- Contemporary Architecture
- Stainless Steel Appliances
About This Home
Ocean view condo! Fantastic Seaview location on a hill near Cape Disappointment State Park. Enjoy wildlife and sea breezes as you savor your morning beverage on your balcony overlooking a stunning panorama of trees and ocean. Watch as ships approach North Head and the mouth of the Columbia River. Footpath to 28 miles of beach! Walk to Beards Hollow or through charming neighborhoods. Great room faces west with large windows to watch the sunset, flows to east facing kitchen with abundant storage. Primary suite with walk-in closet and jetted tub offers sliding door access to the balcony. 2nd bedroom and full bath, plus assigned garage. Recently purchased quality furniture included. 5 minutes to the Kite Museum, fresh seafood and lively local festivals.
Listing Agent
Cascade Hasson Sotheby's International Realty License #26418 Listed on: 04/10/2025

Property Details
Home Type
- Condominium
Est. Annual Taxes
- $2,759
Year Built
- Built in 2007
Lot Details
- Bluff on Lot
- Landscaped with Trees
HOA Fees
- $400 Monthly HOA Fees
Parking
- 1 Car Detached Garage
- Parking Pad
- Secured Garage or Parking
- Deeded Parking
Property Views
- Ocean
- Woods
Home Design
- Contemporary Architecture
- Composition Roof
- Shingle Siding
- Concrete Perimeter Foundation
Interior Spaces
- 1,186 Sq Ft Home
- 1-Story Property
- Electric Fireplace
- Double Pane Windows
- Family Room
- Living Room
- Dining Room
Kitchen
- Built-In Range
- Dishwasher
- Stainless Steel Appliances
Bedrooms and Bathrooms
- 2 Bedrooms
- 2 Full Bathrooms
- Hydromassage or Jetted Bathtub
Laundry
- Laundry Room
- Washer and Dryer
Home Security
Schools
- Ocean Park Elementary School
- Hilltop Middle School
- Ilwaco High School
Utilities
- No Cooling
- Heating System Mounted To A Wall or Window
- Community Sewer or Septic
- High Speed Internet
Additional Features
- Deck
- Upper Level
Listing and Financial Details
- Assessor Parcel Number 79555000229
Community Details
Overview
- 42 Units
- Pacific Crest Homeowners Assoc Association, Phone Number (360) 783-2389
- Pacific Crest 111 Subdivision
- On-Site Maintenance
Amenities
- Community Deck or Porch
- Common Area
Security
- Storm Doors
Map
Home Values in the Area
Average Home Value in this Area
Tax History
| Year | Tax Paid | Tax Assessment Tax Assessment Total Assessment is a certain percentage of the fair market value that is determined by local assessors to be the total taxable value of land and additions on the property. | Land | Improvement |
|---|---|---|---|---|
| 2025 | $2,650 | $385,500 | -- | $385,500 |
| 2024 | $2,650 | $385,500 | -- | $385,500 |
| 2023 | $2,497 | $331,500 | $0 | $331,500 |
| 2022 | $2,732 | $263,300 | $0 | $263,300 |
| 2021 | $2,972 | $263,300 | $0 | $263,300 |
| 2020 | $3,209 | $263,300 | $0 | $263,300 |
| 2019 | $2,972 | $234,000 | $0 | $234,000 |
| 2018 | $2,735 | $198,400 | $0 | $198,400 |
| 2017 | $2,738 | $198,400 | $0 | $198,400 |
| 2015 | $2,207 | $174,600 | $0 | $174,600 |
| 2014 | -- | $158,700 | $0 | $158,700 |
| 2012 | -- | $225,000 | $0 | $225,000 |
Property History
| Date | Event | Price | List to Sale | Price per Sq Ft | Prior Sale |
|---|---|---|---|---|---|
| 09/06/2025 09/06/25 | Price Changed | $380,000 | -2.3% | $320 / Sq Ft | |
| 09/03/2025 09/03/25 | Price Changed | $389,000 | -2.5% | $328 / Sq Ft | |
| 07/10/2025 07/10/25 | Price Changed | $399,000 | -2.7% | $336 / Sq Ft | |
| 04/10/2025 04/10/25 | For Sale | $410,000 | +5.1% | $346 / Sq Ft | |
| 05/24/2022 05/24/22 | Sold | $390,000 | -3.7% | $329 / Sq Ft | View Prior Sale |
| 04/21/2022 04/21/22 | Pending | -- | -- | -- | |
| 04/16/2022 04/16/22 | For Sale | $405,000 | +48.4% | $341 / Sq Ft | |
| 01/26/2021 01/26/21 | Sold | $273,000 | 0.0% | $230 / Sq Ft | View Prior Sale |
| 11/30/2020 11/30/20 | Pending | -- | -- | -- | |
| 11/28/2020 11/28/20 | Price Changed | $273,000 | -1.8% | $230 / Sq Ft | |
| 11/12/2020 11/12/20 | For Sale | $278,000 | 0.0% | $234 / Sq Ft | |
| 11/04/2020 11/04/20 | Pending | -- | -- | -- | |
| 11/02/2020 11/02/20 | Price Changed | $278,000 | -1.4% | $234 / Sq Ft | |
| 10/28/2020 10/28/20 | For Sale | $282,000 | -- | $238 / Sq Ft |
Purchase History
| Date | Type | Sale Price | Title Company |
|---|---|---|---|
| Warranty Deed | $390,000 | None Listed On Document | |
| Warranty Deed | $273,000 | Pacific County Title Company | |
| Interfamily Deed Transfer | -- | First American Title Ins Co |
Mortgage History
| Date | Status | Loan Amount | Loan Type |
|---|---|---|---|
| Open | $398,970 | VA | |
| Previous Owner | $245,700 | New Conventional | |
| Previous Owner | $225,600 | New Conventional |
Source: Regional Multiple Listing Service (RMLS)
MLS Number: 519208168
APN: 79555000229
- 2815 Willows Rd Unit 116
- 2815 Willows Rd Unit 230
- 2801 Willows Rd Unit 1
- 2815 Willows Rd Unit 210
- 2514 Willows Rd
- 2406 Willows Rd
- 1115 31st St
- 2107 Willows Rd
- 1303 30th St Unit 3
- 1303 30th St Unit 23
- 1303 30th St Unit 24
- 1303 30th St Unit 20
- 1115 34th St
- 0 35th & J Ln Unit NWM2441711
- 4001 Fourth St
- 6001 Fourth St
- 5001 Fourth St
- 0 Fourth St Unit NWM2418945
- 1204 37th Place
- 1103 37th Place
