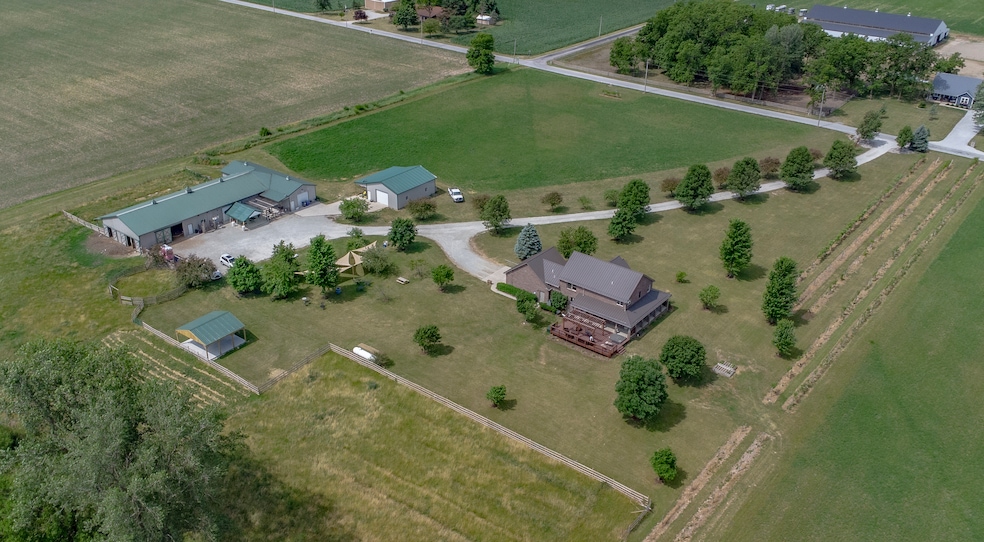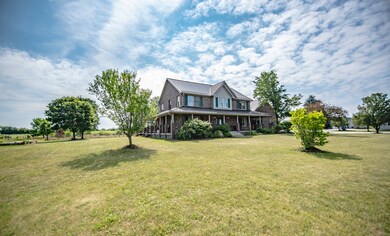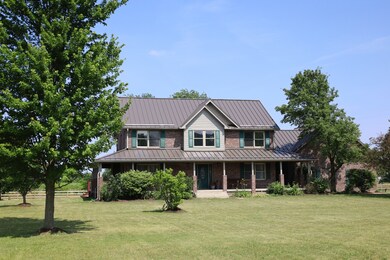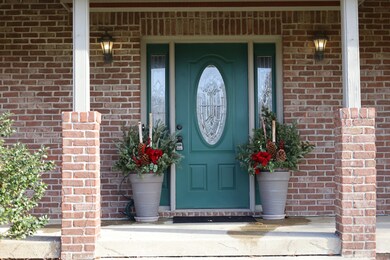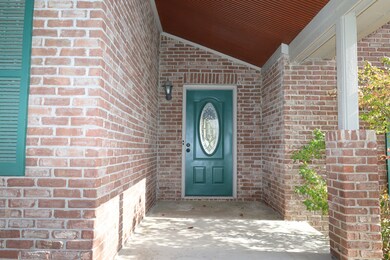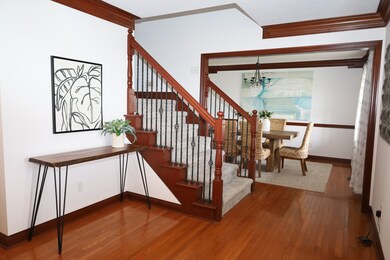
28153 Ditch Rd Sheridan, IN 46069
Highlights
- 14.61 Acre Lot
- Mature Trees
- Traditional Architecture
- Pasture Views
- Deck
- Wood Flooring
About This Home
As of February 2025Luxury awaits you at this beautiful country home. Property has an additional 15.84 available separately for sale BLC 21929066.Huge kitchen open to family room raised brick hearth frplc & mantle, hardwood flrs, entire house has new carpet & freshly painted. New SS applc's, 1st floor Laundry rm, Mud room, office on main with built in desk-Bookcases & Cabs, Bar in basement, 4th bedroom has full bath & sitting room, 2nd floor has 24x16 unfinished space could be 5th bdrm+bath. Pear, Apple & Peach trees too! 4 Horse Stall, Chicken Coop. Hay loft. Home is brick w/wrap around covered porch,metal roof,expansive deck w/hot tub.Equipment barn 4000sqft w/400 sqft overhang.7000 sqft pole barn heated and cooled with 1/2 bath, new pergola w/concrete floor
Last Agent to Sell the Property
F.C. Tucker Company Brokerage Email: susan.ancona@talktotucker.com License #RB14047337 Listed on: 06/26/2023

Last Buyer's Agent
James Richter
JNZ Real Estate Group, LLC
Home Details
Home Type
- Single Family
Est. Annual Taxes
- $7,864
Year Built
- Built in 2004 | Remodeled
Lot Details
- 14.61 Acre Lot
- Rural Setting
- Irregular Lot
- Mature Trees
Parking
- 2 Car Attached Garage
- Common or Shared Parking
- Side or Rear Entrance to Parking
- Guest Parking
Property Views
- Pasture
- Garden
Home Design
- Traditional Architecture
- Brick Exterior Construction
- Concrete Perimeter Foundation
Interior Spaces
- 2-Story Property
- Wet Bar
- Built-in Bookshelves
- Woodwork
- Paddle Fans
- Gas Log Fireplace
- Thermal Windows
- Window Screens
- Great Room with Fireplace
- Utility Room
- Wood Flooring
Kitchen
- Eat-In Kitchen
- Breakfast Bar
- Electric Oven
- Range Hood
- Recirculated Exhaust Fan
- Kitchen Island
- Disposal
Bedrooms and Bathrooms
- 4 Bedrooms
- Walk-In Closet
Laundry
- Laundry Room
- Laundry on main level
- Washer
Finished Basement
- Basement Fills Entire Space Under The House
- Sump Pump
- Basement Window Egress
- Basement Lookout
Outdoor Features
- Deck
- Wrap Around Porch
- Pole Barn
- Shed
- Outbuilding
Schools
- Sheridan Elementary School
- Sheridan Middle School
- Sheridan High School
Utilities
- Heating System Powered By Owned Propane
- Heating System Uses Propane
- Well
- Gas Water Heater
Community Details
- No Home Owners Association
Listing and Financial Details
- Tax Block 10
- Assessor Parcel Number 290110000001202001
Ownership History
Purchase Details
Home Financials for this Owner
Home Financials are based on the most recent Mortgage that was taken out on this home.Purchase Details
Purchase Details
Home Financials for this Owner
Home Financials are based on the most recent Mortgage that was taken out on this home.Purchase Details
Home Financials for this Owner
Home Financials are based on the most recent Mortgage that was taken out on this home.Similar Homes in Sheridan, IN
Home Values in the Area
Average Home Value in this Area
Purchase History
| Date | Type | Sale Price | Title Company |
|---|---|---|---|
| Warranty Deed | $1,000,000 | Chicago Title | |
| Deed | -- | None Listed On Document | |
| Deed | -- | -- | |
| Warranty Deed | -- | None Available |
Mortgage History
| Date | Status | Loan Amount | Loan Type |
|---|---|---|---|
| Open | $750,000 | New Conventional | |
| Previous Owner | $545,757 | No Value Available | |
| Previous Owner | -- | No Value Available | |
| Previous Owner | $545,757 | Stand Alone Refi Refinance Of Original Loan | |
| Previous Owner | $349,981 | New Conventional | |
| Previous Owner | $382,500 | Purchase Money Mortgage |
Property History
| Date | Event | Price | Change | Sq Ft Price |
|---|---|---|---|---|
| 02/26/2025 02/26/25 | Sold | $217,500 | -73.6% | $87 / Sq Ft |
| 02/25/2025 02/25/25 | For Sale | $825,000 | +279.3% | -- |
| 07/15/2024 07/15/24 | Off Market | $217,500 | -- | -- |
| 07/10/2024 07/10/24 | Pending | -- | -- | -- |
| 05/09/2024 05/09/24 | Sold | $1,000,000 | -15.3% | $261 / Sq Ft |
| 03/19/2024 03/19/24 | Pending | -- | -- | -- |
| 09/25/2023 09/25/23 | Price Changed | $1,180,000 | +162.2% | $308 / Sq Ft |
| 09/25/2023 09/25/23 | Price Changed | $450,000 | -18.2% | $179 / Sq Ft |
| 08/07/2023 08/07/23 | For Sale | $550,000 | -57.0% | $219 / Sq Ft |
| 08/07/2023 08/07/23 | Price Changed | $1,280,000 | -51.7% | $334 / Sq Ft |
| 06/26/2023 06/26/23 | For Sale | $2,650,000 | -- | $691 / Sq Ft |
Tax History Compared to Growth
Tax History
| Year | Tax Paid | Tax Assessment Tax Assessment Total Assessment is a certain percentage of the fair market value that is determined by local assessors to be the total taxable value of land and additions on the property. | Land | Improvement |
|---|---|---|---|---|
| 2024 | $8,755 | $654,000 | $138,700 | $515,300 |
| 2023 | $8,820 | $623,000 | $170,200 | $452,800 |
| 2022 | $8,573 | $586,500 | $166,400 | $420,100 |
| 2021 | $7,928 | $539,400 | $147,000 | $392,400 |
| 2020 | $7,957 | $547,000 | $146,900 | $400,100 |
| 2019 | $7,770 | $534,200 | $115,000 | $419,200 |
| 2018 | $7,882 | $531,200 | $115,500 | $415,700 |
| 2017 | $5,950 | $441,200 | $117,700 | $323,500 |
| 2016 | $5,897 | $449,300 | $118,700 | $330,600 |
| 2014 | $6,079 | $439,400 | $119,600 | $319,800 |
| 2013 | $6,079 | $440,500 | $116,900 | $323,600 |
Agents Affiliated with this Home
-

Seller's Agent in 2025
Dawn Kendrick
F.C. Tucker Company
(317) 442-9629
46 Total Sales
-
S
Seller's Agent in 2025
Susan Ancona
F.C. Tucker Company
(317) 332-8254
39 Total Sales
-
J
Buyer's Agent in 2024
James Richter
JNZ Real Estate Group, LLC
Map
Source: MIBOR Broker Listing Cooperative®
MLS Number: 21928199
APN: 29-01-10-000-001.202-001
- 27440 Six Points Rd
- 26735 Six Points Rd
- 45 E 276th St
- 26098 Six Points Rd
- 23755 Six Points Rd
- 3191 W 246th St
- 3135 W South Dr
- 24517 Wallace St
- 3334 Godby St
- 3310 Godby St
- 3340 Godby St
- 3333 Godby St
- 3321 Godby St
- 3297 Godby St
- 24416 Kercheval St
- 103 S Hudson St
- 24242 Jerkwater Rd
- 514 E 2nd St
- 4051 W State Road 38
- 106 N Blake St
