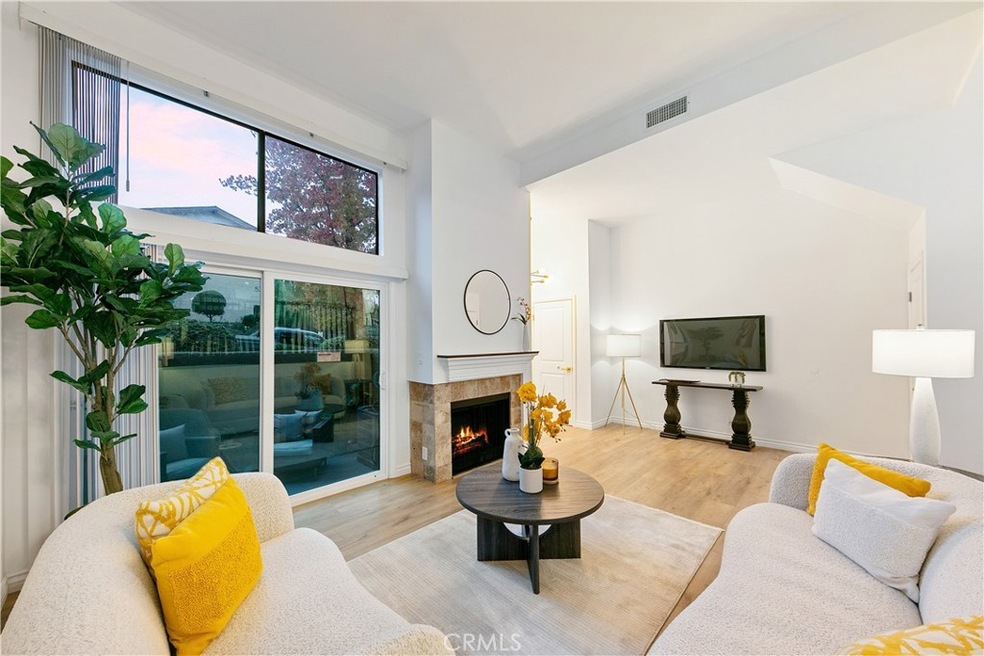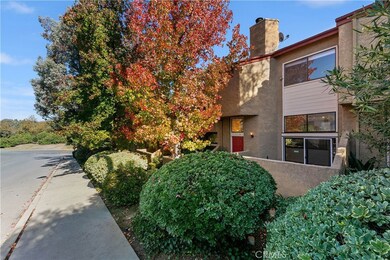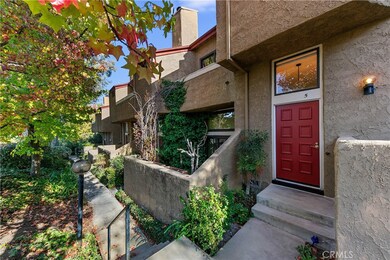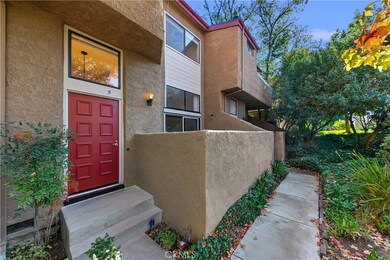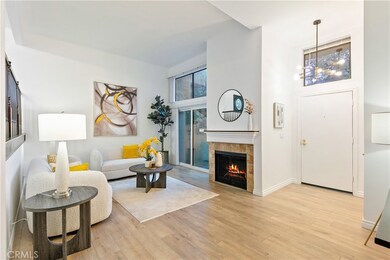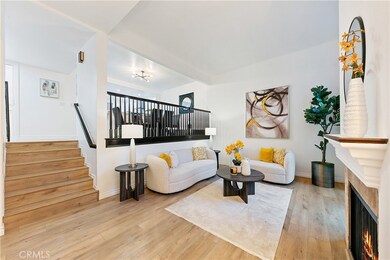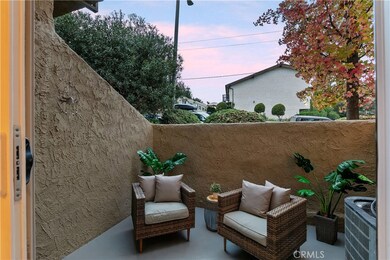28156 Driver Ave Unit 5 Agoura Hills, CA 91301
Estimated payment $4,845/month
Highlights
- Heated In Ground Pool
- Primary Bedroom Suite
- Updated Kitchen
- Sumac Elementary School Rated A
- View of Trees or Woods
- 4-minute walk to Old Agoura Park
About This Home
Experience elevated living in this exquisitely remodeled luxury townhouse, ideally situated in the highly coveted community of Old Agoura. Offering 3 bedrooms, 2.5 baths, and 1,429 sq ft of impeccably crafted living space, this residence exudes modern sophistication and comfort at every turn. Enter into an impressive grand living room showcasing dramatic vaulted ceilings, a refined fireplace, and seamless access to a serene private patio, an ideal retreat for quiet relaxation or elegant outdoor entertaining. Every detail has been thoughtfully considered, from the expansive, light-filled bedrooms with striking pitched ceilings to the beautifully updated bathrooms featuring contemporary finishes. The home also features a private two-car garage with direct access, an in-unit laundry room, and exclusive access to a resort-style community pool surrounded by lush, manicured grounds and towering mature trees, creating a tranquil and picturesque environment. Situated moments from horse trails, horse community, hiking trails, pristine parks, upscale shopping, dining, and entertainment, this residence offers the perfect balance of natural beauty and everyday luxury. Located within the prestigious Las Virgenes School District, this exceptional home checks every box for discerning buyers seeking elegance, convenience, and an unmatched lifestyle. Don’t miss the opportunity to make this extraordinary Agoura Hills property your next luxurious escape, a place where comfort meets sophistication and dreams truly take shape.
Listing Agent
The Agency Brokerage Phone: 818-339-4192 License #01882376 Listed on: 11/17/2025

Property Details
Home Type
- Condominium
Est. Annual Taxes
- $5,697
Year Built
- Built in 1980 | Remodeled
Lot Details
- Two or More Common Walls
- Fenced
- Fence is in good condition
HOA Fees
- $528 Monthly HOA Fees
Parking
- 2 Car Attached Garage
- Parking Available
- Rear-Facing Garage
Property Views
- Woods
- Views of a landmark
- Mountain
- Hills
- Neighborhood
Home Design
- Midcentury Modern Architecture
- Entry on the 1st floor
- Turnkey
- Slab Foundation
- Fire Rated Drywall
- Shingle Roof
- Stone Siding
- Pre-Cast Concrete Construction
- Copper Plumbing
- Stucco
Interior Spaces
- 1,429 Sq Ft Home
- 2-Story Property
- Open Floorplan
- High Ceiling
- Ceiling Fan
- Recessed Lighting
- Double Pane Windows
- Sliding Doors
- Family Room with Fireplace
- Family Room Off Kitchen
- Living Room with Attached Deck
- Living Room Balcony
- Formal Dining Room
- Home Office
- Storage
- Laundry Room
Kitchen
- Updated Kitchen
- Open to Family Room
- Gas Oven
- Six Burner Stove
- Gas Cooktop
- Microwave
- Freezer
- Dishwasher
- Quartz Countertops
- Pots and Pans Drawers
- Self-Closing Drawers and Cabinet Doors
Flooring
- Laminate
- Stone
- Tile
Bedrooms and Bathrooms
- 2 Bedrooms
- Fireplace in Primary Bedroom
- All Upper Level Bedrooms
- Primary Bedroom Suite
- Remodeled Bathroom
- Quartz Bathroom Countertops
- Stone Bathroom Countertops
- Dual Vanity Sinks in Primary Bathroom
- Low Flow Toliet
- Bathtub
- Walk-in Shower
- Low Flow Shower
- Closet In Bathroom
Home Security
- Security Lights
- Alarm System
Accessible Home Design
- Accessible Parking
Pool
- Heated In Ground Pool
- In Ground Spa
Outdoor Features
- Open Patio
- Outdoor Storage
- Front Porch
Utilities
- Central Heating and Cooling System
- Natural Gas Connected
- Gas Water Heater
- Phone Available
- Cable TV Available
Listing and Financial Details
- Tax Lot 1
- Tax Tract Number 35350
- Assessor Parcel Number 2055007068
- $398 per year additional tax assessments
- Seller Considering Concessions
Community Details
Overview
- 18 Units
- Oakcrest Townhomes Association, Phone Number (805) 987-8945
- Seabreeze Management HOA
- Oakcrest Townhomes Subdivision
Recreation
- Community Pool
- Community Spa
Security
- Fire and Smoke Detector
Map
Home Values in the Area
Average Home Value in this Area
Tax History
| Year | Tax Paid | Tax Assessment Tax Assessment Total Assessment is a certain percentage of the fair market value that is determined by local assessors to be the total taxable value of land and additions on the property. | Land | Improvement |
|---|---|---|---|---|
| 2025 | $5,697 | $489,261 | $102,402 | $386,859 |
| 2024 | $5,697 | $479,669 | $100,395 | $379,274 |
| 2023 | $5,598 | $470,265 | $98,427 | $371,838 |
| 2022 | $5,430 | $461,046 | $96,498 | $364,548 |
| 2021 | $5,417 | $452,006 | $94,606 | $357,400 |
| 2020 | $5,358 | $447,372 | $93,636 | $353,736 |
| 2019 | $5,228 | $438,600 | $91,800 | $346,800 |
| 2018 | $3,393 | $270,560 | $111,362 | $159,198 |
| 2017 | $3,329 | $265,256 | $109,179 | $156,077 |
| 2016 | $3,216 | $260,056 | $107,039 | $153,017 |
| 2015 | $3,165 | $256,151 | $105,432 | $150,719 |
| 2014 | $3,131 | $251,134 | $103,367 | $147,767 |
Property History
| Date | Event | Price | List to Sale | Price per Sq Ft | Prior Sale |
|---|---|---|---|---|---|
| 11/17/2025 11/17/25 | For Rent | $3,650 | 0.0% | -- | |
| 11/17/2025 11/17/25 | For Sale | $729,000 | -- | $510 / Sq Ft | |
| 10/31/2012 10/31/12 | Sold | -- | -- | -- | View Prior Sale |
| 10/08/2012 10/08/12 | Pending | -- | -- | -- |
Purchase History
| Date | Type | Sale Price | Title Company |
|---|---|---|---|
| Quit Claim Deed | -- | Pacific Coast Title Company | |
| Grant Deed | -- | Pacific Coast Title Company | |
| Grant Deed | $250,000 | None Available | |
| Trustee Deed | $225,182 | None Available | |
| Grant Deed | $429,000 | Chicago Title Co | |
| Grant Deed | $455,000 | United Title Company | |
| Interfamily Deed Transfer | -- | United Title Company | |
| Grant Deed | $160,500 | United Title | |
| Interfamily Deed Transfer | -- | -- |
Mortgage History
| Date | Status | Loan Amount | Loan Type |
|---|---|---|---|
| Previous Owner | $270,600 | New Conventional | |
| Previous Owner | $429,000 | Purchase Money Mortgage | |
| Previous Owner | $364,000 | Purchase Money Mortgage | |
| Previous Owner | $177,000 | Purchase Money Mortgage | |
| Previous Owner | $120,350 | No Value Available | |
| Closed | $32,100 | No Value Available | |
| Closed | $91,000 | No Value Available |
Source: California Regional Multiple Listing Service (CRMLS)
MLS Number: SR25261606
APN: 2055-007-068
- 5291 Colodny Dr Unit 5
- 5241 Colodny Dr Unit 403
- 5241 Colodny Dr Unit 104
- 5324 Chesebro Rd
- 5429 Fairview Place
- 5259 Lewis Rd
- 5520 Fairview Place
- 0 Laura la Plante Dr Unit SR25173551
- 28207 Laura la Plante Dr
- 28512 Conejo View Dr
- 1 Canyon Way
- 0 Canyon Way Unit 25602877
- 5734 Fairview Place
- 28333 Foothill Dr
- 28521 Conejo View Dr
- 5066 Chesebro Rd
- 5934 Colodny Dr
- 6000 Lapworth Dr
- 28916 Valley Heights Dr
- 28831 Oakpath Dr Unit 44
- 5310 Colodny Dr Unit 5
- 5302-5304 Colodny Dr
- 5321 Colodny Dr Unit 3
- 5250 Colodny Dr Unit 21
- 5241 Colodny Dr Unit 403
- 28403 Waring Place
- 5617 Colodny Dr
- 5539 Fairview Place
- 28510 W Driver Ave
- 5734 Fairview Place
- 28713 Conejo View Dr
- 29128 Oak Creek Ln
- 29128 Oak Creek Ln Unit FL2-ID10660A
- 29128 Oak Creek Ln Unit FL2-ID10515A
- 29128 Oak Creek Ln Unit FL2-ID4783A
- 29128 Oak Creek Ln Unit FL1-ID10565A
- 29128 Oak Creek Ln Unit FL2-ID10503A
- 29128 Oak Creek Ln Unit FL2-ID10498A
- 29128 Oak Creek Ln Unit FL1-ID10376A
- 29128 Oak Creek Ln Unit FL1-ID8726A
