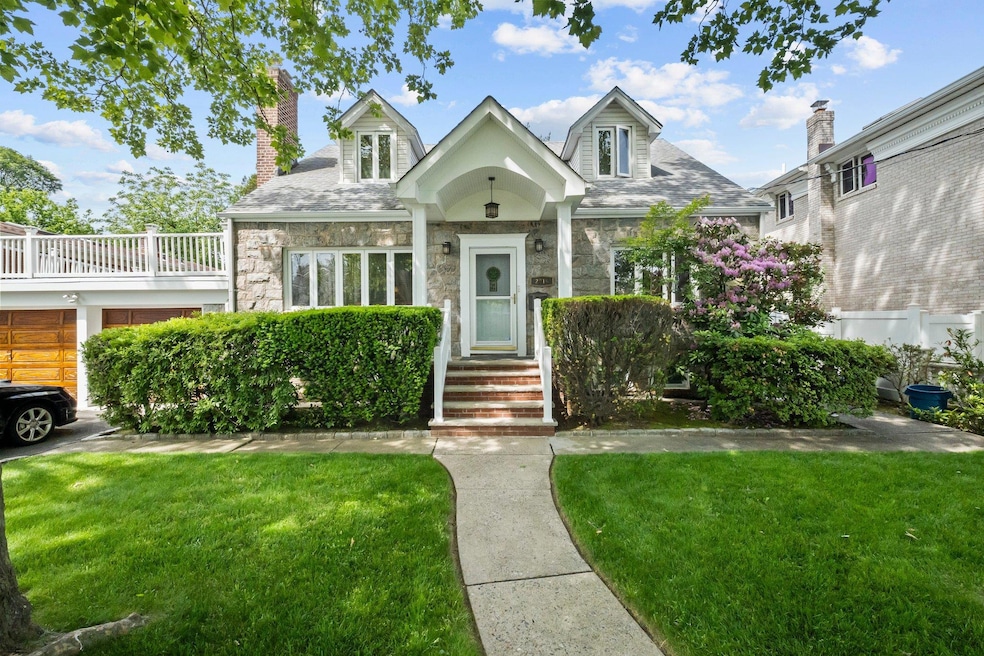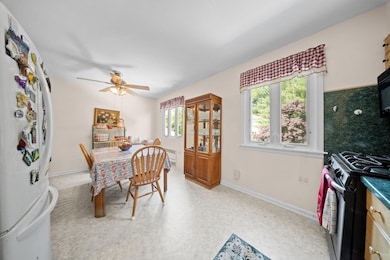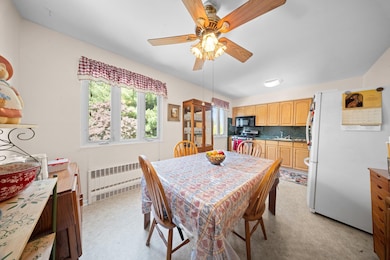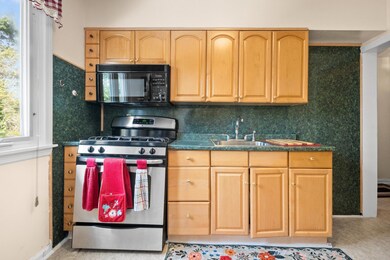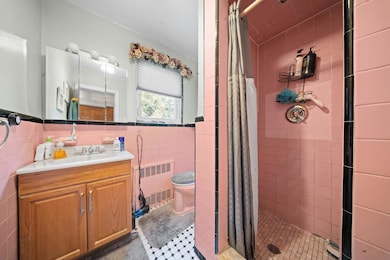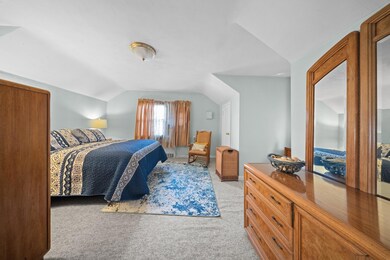
2816 215th Place Bayside, NY 11360
Bayside NeighborhoodEstimated payment $12,371/month
Highlights
- Cape Cod Architecture
- Wood Flooring
- 2 Car Attached Garage
- P.S. 41 - Crocheron Rated A
- Main Floor Bedroom
- Baseboard Heating
About This Home
Discover a rare opportunity to own this beautifully maintained, expanded Cape-style two-family home, nestled on an oversized 8,000 sq ft lot that backs onto the prestigious Bayside Gables. Built with timeless brick and stone, the property features a spacious 3-bedroom, 3-bath layout, highlighted by rich hardwood floors and generous living areas.Whether you're seeking a primary residence with rental income potential or a smart investment, this home delivers. Located just minutes from the Bay Terrace Shopping Center, local parks, and public transportation, it offers both convenience and tranquility in one of Queens’ most sought-after neighborhoods.
Last Listed By
EXP Realty Brokerage Phone: 888-276-0630 License #10401312435 Listed on: 05/29/2025

Property Details
Home Type
- Multi-Family
Est. Annual Taxes
- $14,109
Year Built
- Built in 1950
Parking
- 2 Car Attached Garage
- Garage Door Opener
- Driveway
Home Design
- Duplex
- Cape Cod Architecture
- Brick Exterior Construction
- Frame Construction
Flooring
- Wood
- Ceramic Tile
Bedrooms and Bathrooms
- 3 Bedrooms
- Main Floor Bedroom
- 3 Full Bathrooms
Finished Basement
- Walk-Out Basement
- Basement Fills Entire Space Under The House
- Basement Storage
Schools
- Ps 41 Crocheron Elementary School
- Bayside High Middle School
- Bayside High School
Utilities
- Cooling System Mounted To A Wall/Window
- Baseboard Heating
Additional Features
- Living Room with Fireplace
- 8,260 Sq Ft Lot
Listing and Financial Details
- Assessor Parcel Number 06017-0045
Community Details
Overview
- 2 Units
Building Details
- 2 Separate Electric Meters
- 2 Separate Gas Meters
Map
Home Values in the Area
Average Home Value in this Area
Tax History
| Year | Tax Paid | Tax Assessment Tax Assessment Total Assessment is a certain percentage of the fair market value that is determined by local assessors to be the total taxable value of land and additions on the property. | Land | Improvement |
|---|---|---|---|---|
| 2024 | $6,736 | $73,638 | $22,123 | $51,515 |
| 2023 | $6,213 | $69,470 | $22,706 | $46,764 |
| 2022 | $6,275 | $81,000 | $25,200 | $55,800 |
| 2021 | $6,564 | $68,640 | $25,200 | $43,440 |
| 2020 | $6,225 | $65,100 | $25,200 | $39,900 |
| 2019 | $5,759 | $69,720 | $25,200 | $44,520 |
| 2018 | $5,242 | $57,892 | $18,776 | $39,116 |
| 2017 | $5,255 | $57,892 | $20,871 | $37,021 |
| 2016 | $5,122 | $57,892 | $20,871 | $37,021 |
| 2015 | $2,855 | $54,206 | $19,368 | $34,838 |
| 2014 | $2,855 | $51,138 | $20,221 | $30,917 |
Property History
| Date | Event | Price | Change | Sq Ft Price |
|---|---|---|---|---|
| 05/29/2025 05/29/25 | For Sale | $1,999,999 | -- | $952 / Sq Ft |
Purchase History
| Date | Type | Sale Price | Title Company |
|---|---|---|---|
| Interfamily Deed Transfer | -- | -- | |
| Interfamily Deed Transfer | -- | -- | |
| Interfamily Deed Transfer | -- | -- | |
| Interfamily Deed Transfer | -- | -- |
Mortgage History
| Date | Status | Loan Amount | Loan Type |
|---|---|---|---|
| Closed | $415,000 | Unknown | |
| Closed | $52,000 | No Value Available | |
| Closed | $25,000 | No Value Available |
Similar Homes in the area
Source: OneKey® MLS
MLS Number: 863250
APN: 06017-0045
- 28-05 216th St
- 214-25 28th Ave
- 216-16 28th Rd
- 21629 28th Ave
- 29 Avenue
- 29-28 215th St
- 214-17 27th Ave
- 215-31 26th Ave
- 214-40 24th Ave
- 2957 214th Place
- 215-48 24th Ave
- 24-45 Little Neck Blvd
- 23-55 Bell Blvd Unit 6D
- 23-55 Bell Blvd Unit 1E
- 23-55 Bell Blvd Unit 3B
- 29-30 Bell Blvd
- 2930 Bell Blvd
- 23-25 Bell Blvd Unit 4E
- 26-44 211th St
- 23-20 Bell Blvd Unit 2D
