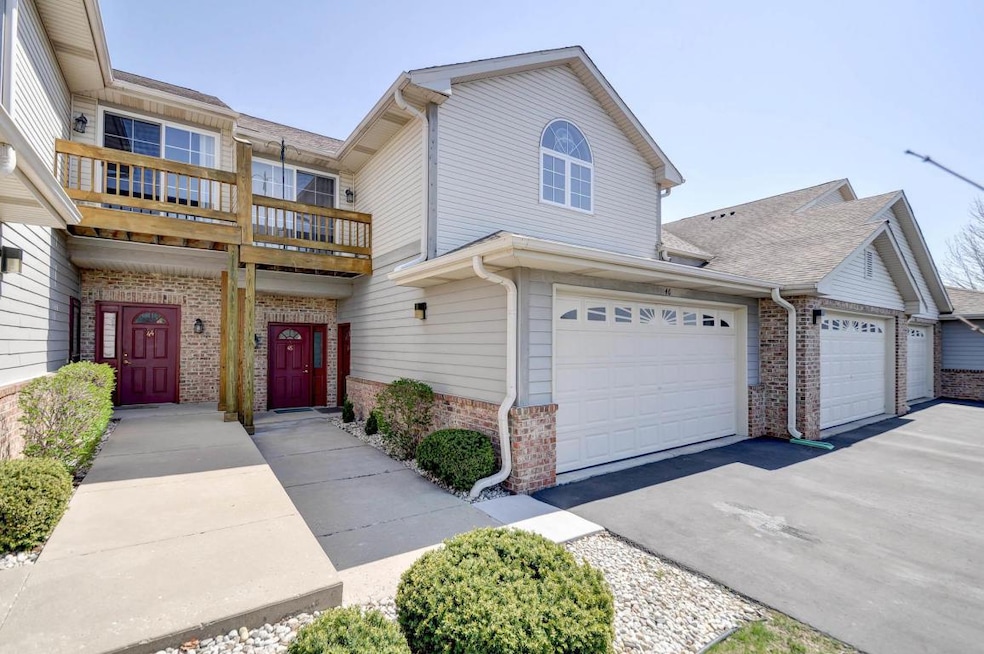
2816 55th Ave Unit 45 Kenosha, WI 53144
Hillcrest NeighborhoodEstimated Value: $326,859 - $374,000
Highlights
- 2 Car Attached Garage
- En-Suite Primary Bedroom
- Walk-in Shower
- Walk-In Closet
- Forced Air Heating and Cooling System
- High Speed Internet
About This Home
As of July 2018Absolutely stunning Hidden Grove Gem of a condo! Offers 1st Floor Split 2 Bedroom Floor plan and a fully finished basement! Gorgeous gas fireplace, Open concept main , neutral colors, spacious rooms sizes, enormous closets (3 are walk-in) plenty of storage and more! Two possible bedrooms (no egress windows) rec room with bar and additional full bath in the basement. Kitchen has brand new stainless steel appliances,beautiful maple cabinets, and plenty of seating at counter bar. First Floor Laundry, ceramic tiled baths and brand new carpeting throughout. Meticulously kept unit!
Last Agent to Sell the Property
Cove Realty, LLC License #82905-94 Listed on: 05/10/2018
Last Buyer's Agent
Michelle Volkmar
RE/MAX ELITE License #63976-94
Property Details
Home Type
- Condominium
Est. Annual Taxes
- $4,797
Year Built
- Built in 2002
Lot Details
- 2.47
HOA Fees
- $180 Monthly HOA Fees
Parking
- 2 Car Attached Garage
- Garage Door Opener
- Assigned Parking
Home Design
- Brick Exterior Construction
- Poured Concrete
- Vinyl Siding
Interior Spaces
- 2,625 Sq Ft Home
- 2-Story Property
- Finished Basement
- Basement Fills Entire Space Under The House
Kitchen
- Dishwasher
- Disposal
Bedrooms and Bathrooms
- 4 Bedrooms
- En-Suite Primary Bedroom
- Walk-In Closet
- 3 Full Bathrooms
- Bathtub and Shower Combination in Primary Bathroom
- Bathtub Includes Tile Surround
- Walk-in Shower
Laundry
- Dryer
- Washer
Schools
- Somers Elementary School
- Bullen Middle School
- Bradford High School
Utilities
- Forced Air Heating and Cooling System
- Heating System Uses Natural Gas
- High Speed Internet
Community Details
Overview
- 38 Units
- Hidden Grove Condos
Pet Policy
- Pets Allowed
Ownership History
Purchase Details
Home Financials for this Owner
Home Financials are based on the most recent Mortgage that was taken out on this home.Purchase Details
Purchase Details
Home Financials for this Owner
Home Financials are based on the most recent Mortgage that was taken out on this home.Similar Homes in Kenosha, WI
Home Values in the Area
Average Home Value in this Area
Purchase History
| Date | Buyer | Sale Price | Title Company |
|---|---|---|---|
| Sanchez Rafael | $233,000 | None Available | |
| Hinthorne Trust | $213,000 | -- | |
| Johnson Karemen J | $214,700 | None Available |
Mortgage History
| Date | Status | Borrower | Loan Amount |
|---|---|---|---|
| Open | Sanchez Rafael A | $210,000 | |
| Closed | Sanchez Rafael | $209,700 | |
| Previous Owner | Johnson Karmen J | $169,000 | |
| Previous Owner | Johnson Karemen J | $214,622 |
Property History
| Date | Event | Price | Change | Sq Ft Price |
|---|---|---|---|---|
| 07/10/2018 07/10/18 | Sold | $233,000 | 0.0% | $89 / Sq Ft |
| 05/16/2018 05/16/18 | Pending | -- | -- | -- |
| 05/10/2018 05/10/18 | For Sale | $233,000 | -- | $89 / Sq Ft |
Tax History Compared to Growth
Tax History
| Year | Tax Paid | Tax Assessment Tax Assessment Total Assessment is a certain percentage of the fair market value that is determined by local assessors to be the total taxable value of land and additions on the property. | Land | Improvement |
|---|---|---|---|---|
| 2024 | $5,180 | $210,400 | $10,000 | $200,400 |
| 2023 | $5,230 | $210,400 | $10,000 | $200,400 |
| 2022 | $5,230 | $210,400 | $10,000 | $200,400 |
| 2021 | $5,410 | $210,400 | $10,000 | $200,400 |
| 2020 | $5,514 | $210,400 | $10,000 | $200,400 |
| 2019 | $5,327 | $210,400 | $10,000 | $200,400 |
| 2018 | $5,234 | $176,300 | $10,000 | $166,300 |
| 2017 | $4,797 | $176,300 | $10,000 | $166,300 |
| 2016 | $4,700 | $176,300 | $10,000 | $166,300 |
| 2015 | $4,729 | $171,000 | $10,000 | $161,000 |
| 2014 | $4,708 | $171,000 | $10,000 | $161,000 |
Agents Affiliated with this Home
-
Charlene Nikolai

Seller's Agent in 2018
Charlene Nikolai
Cove Realty, LLC
(262) 909-8106
3 in this area
260 Total Sales
-
M
Buyer's Agent in 2018
Michelle Volkmar
RE/MAX
Map
Source: Metro MLS
MLS Number: 1580614
APN: 07-222-23-315-045
- 2820 55th Ave Unit 15
- 2820 55th Ave Unit 18
- 3114 55th Ct Unit 163
- 3223 55th Ct Unit 68
- 3308 Green Bay Rd
- 3334 55th Ct Unit 121
- 5005 24th Place
- 4327 29th St
- 4209 Green Bay Rd
- Lt1 18th St
- 4012 25th Place
- 4414 20th St
- 4235 Green Bay Rd
- 6733 38th St
- 4402 19th St
- 6735 38th St
- Lt0 62nd Ave
- 3608 27th St
- 3907 19th St
- 3905 19th St
- 2816 55th Ave Unit 48
- 2816 55th Ave Unit 47
- 2816 55th Ave Unit 46
- 2816 55th Ave Unit 45
- 2816 55th Ave Unit 44
- 2816 55th Ave Unit 43
- 2816 55th Ave Unit 42
- 2816 55th Ave Unit 41
- 2818 55th Ave
- 2824 55th Ave Unit 58
- 2824 55th Ave Unit 57
- 2824 55th Ave Unit 56
- 2824 55th Ave Unit 55
- 2824 55th Ave Unit 54
- 2824 55th Ave Unit 53
- 2824 55th Ave Unit 52
- 2824 55th Ave Unit 51
- 2824 55th Ave Unit 2824
- 2814 55th Ave
- 2822 55th Ave
