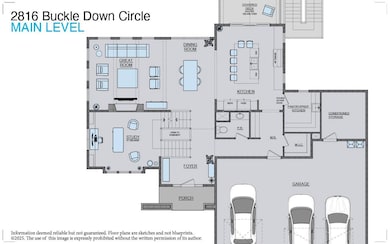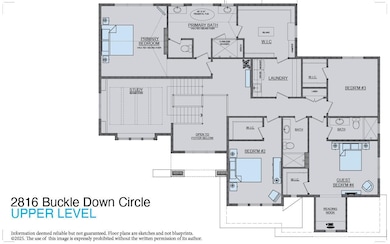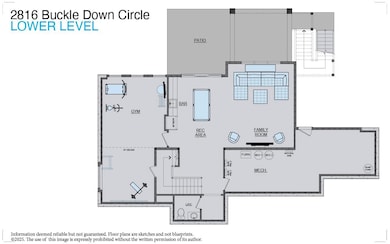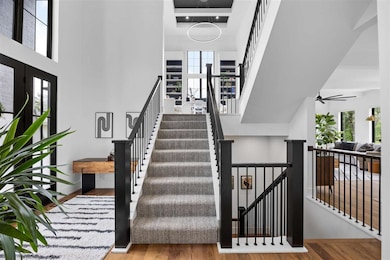2816 Buckle Down Cir Iowa City, IA 52245
Bluffwood NeighborhoodEstimated payment $10,615/month
Highlights
- Fireplace in Primary Bedroom
- Deck
- Wooded Lot
- City High School Rated A-
- Recreation Room
- Vaulted Ceiling
About This Home
Tucked at the end of a quiet cul-de-sac on a wooded 0.77-acre lot, this award-winning modern estate—featured in the 2023 Parade of Homes—offers a stunning blend of classic symmetry and contemporary refinement. The residence pairs formal architecture with playful detailing and high-performance finishes. Inside, 10' ceilings on all three levels, oversized 7' windows, and 8' doors create a sense of scale. Features: an elevated study, chef’s kitchen anchored by a 9'x6' waterfall island, GE Monogram commercial-grade appliances (48" gas range, 83" refrigerator, two dishwashers, exterior vent hood), touchless faucet, a walk-in pantry with prep sink, in-home gym court/exercise room with 18' ceilings. Primary suite includes a zero-entry ombre-tiled shower with three showerheads and digital controls, a custom walk-in closet featuring integrated shelving, hamper and elevated laundry station. Additional amenities include a full wet bar with second refrigerator, motorized blinds, a built-in quartz desk and a conditioned workshop/storage off the garage. Constructed with 18" floor trusses to eliminate soffits and simplify future remodeling, the home also includes LP Smart Siding, x3 EV charging stations, walnut hardwood and smart multi-zone climate control. Outside: vaulted cedar-porch, walkout patio, fenced dog run. Everyday luxury at scale.
Home Details
Home Type
- Single Family
Est. Annual Taxes
- $27,418
Year Built
- Built in 2023
Lot Details
- 0.77 Acre Lot
- Cul-De-Sac
- Wooded Lot
- Property is zoned RS5
HOA Fees
- $13 Monthly HOA Fees
Parking
- 3 Parking Spaces
Home Design
- Poured Concrete
- Frame Construction
Interior Spaces
- 2-Story Property
- Wet Bar
- Bookcases
- Vaulted Ceiling
- Entrance Foyer
- Family Room Downstairs
- Living Room with Fireplace
- Dining Room
- Open Floorplan
- Den
- Library
- Recreation Room
- Bonus Room
- Home Gym
Kitchen
- Walk-In Pantry
- Oven or Range
- Microwave
- Dishwasher
- Kitchen Island
Bedrooms and Bathrooms
- 4 Bedrooms
- Fireplace in Primary Bedroom
- Primary Bedroom Upstairs
Laundry
- Laundry Room
- Laundry on upper level
- Dryer
- Washer
Basement
- Walk-Out Basement
- Basement Fills Entire Space Under The House
- Sump Pump
Accessible Home Design
- Stepless Entry
Outdoor Features
- Deck
- Patio
- Porch
Schools
- Lemme Elementary School
- Southeast Middle School
Utilities
- Zoned Heating and Cooling
- Heating System Uses Gas
- Internet Available
Community Details
- Built by Elevation Homebuilders
- Tamarack Ridge Subdivision
- Electric Vehicle Charging Station
Listing and Financial Details
- Assessor Parcel Number 1001303020
Map
Home Values in the Area
Average Home Value in this Area
Tax History
| Year | Tax Paid | Tax Assessment Tax Assessment Total Assessment is a certain percentage of the fair market value that is determined by local assessors to be the total taxable value of land and additions on the property. | Land | Improvement |
|---|---|---|---|---|
| 2025 | $27,418 | $1,453,360 | $151,390 | $1,301,970 |
| 2024 | $5,494 | $1,449,560 | $142,480 | $1,307,080 |
| 2023 | $10 | $302,480 | $142,480 | $160,000 |
| 2022 | $8 | $430 | $430 | $0 |
| 2021 | $10 | $430 | $430 | $0 |
| 2020 | $10 | $430 | $430 | $0 |
Property History
| Date | Event | Price | List to Sale | Price per Sq Ft | Prior Sale |
|---|---|---|---|---|---|
| 06/25/2025 06/25/25 | For Sale | $1,575,000 | +3.5% | $311 / Sq Ft | |
| 06/22/2023 06/22/23 | Sold | $1,521,401 | +3.2% | $324 / Sq Ft | View Prior Sale |
| 01/20/2023 01/20/23 | For Sale | $1,474,000 | -- | $314 / Sq Ft |
Purchase History
| Date | Type | Sale Price | Title Company |
|---|---|---|---|
| Warranty Deed | $1,521,500 | None Listed On Document | |
| Warranty Deed | $1,521,500 | None Listed On Document |
Source: Iowa City Area Association of REALTORS®
MLS Number: 202504188
APN: 1001303020
- 1223 Tamarack Trail
- 1332 Tamarack Trail
- 1143 Tamarack Trail
- 1392 Tamarack Trail
- 1404 Tamarack Trail
- 1440 Tamarack Trail
- 1452 Tamarack Trail
- 1478 Tamarack Trail
- 856 N 1st Ave
- 2601 Hickory Trail Unit 1
- 926 Heron Place
- 914 Heron Place
- 937 Heron Place
- 912 Allison Way
- 846 Heron Dr
- 2040 N Dubuque Rd
- 898 Allison Way
- 648 Allison Way
- 603 Allison Way
- 662 Allison Way
- 670 Nex Ave
- 1255 Dodge Street Ct
- 1010 Scott Park Dr
- 909 N Governor St
- 904 Iowa Ave
- 712 E Market St
- 1122 N Dubuque St
- 628 N Linn St Unit 1
- 12 Huntington Dr
- 804 N Dubuque St
- 1030 William St
- 1118 Essex St
- 308 N Linn St
- 3701-3761 Eastbrook Dr
- 330 S Lucas St Unit 2
- 1121 Dover St
- 271-287 N Linn St
- 830 Bowery St
- 308 N Clinton St Unit 3
- 623 S Lucas St Unit 625







