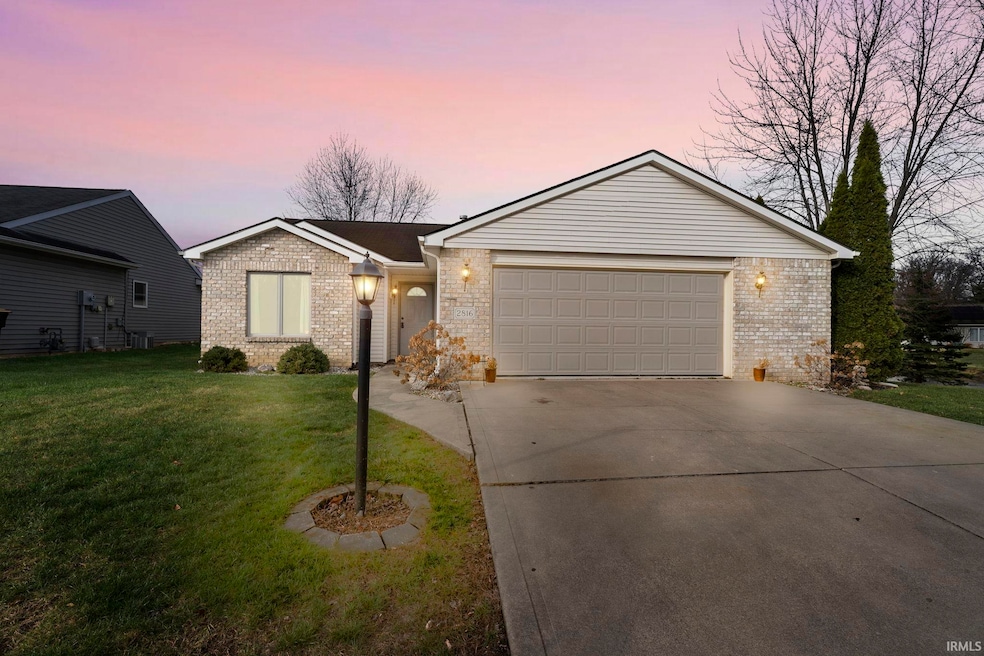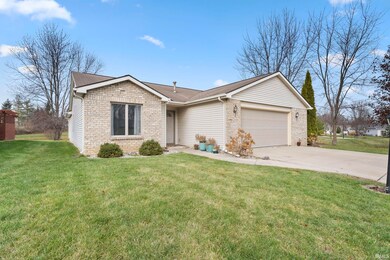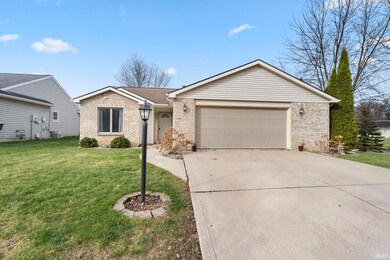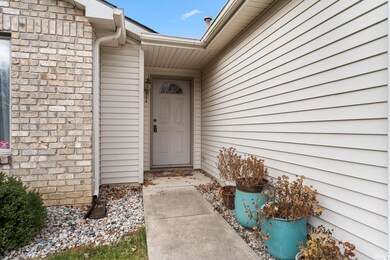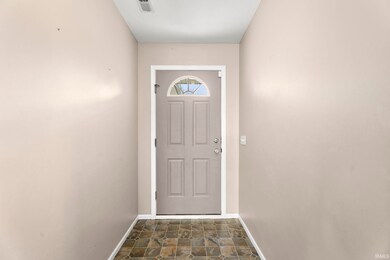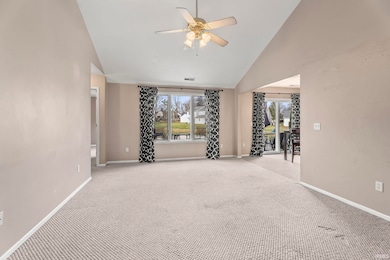
2816 Covington Pines Ct Fort Wayne, IN 46804
Southwest Fort Wayne NeighborhoodHighlights
- Primary Bedroom Suite
- Waterfront
- Ranch Style House
- Summit Middle School Rated A-
- Lake, Pond or Stream
- Cathedral Ceiling
About This Home
As of February 2025This 3 bed 2 bath home in the heart of Aboite is ready for its new owner! This beautiful home features 1348 sq ft of very efficient floor plan, and sits nestled up to a well-stocked pond in Covington Pines. This home features a convenient split floor plan, with the master suite having a sliding glass door out to the patio overlooking the pond. Two car garage has a bump out perfect for a work bench. Kitchen appliances, as well as washer/dryer stay. Come take a look, as this home won't last long!
Last Agent to Sell the Property
CENTURY 21 Bradley Realty, Inc Brokerage Phone: 260-433-0844 Listed on: 12/11/2024

Home Details
Home Type
- Single Family
Est. Annual Taxes
- $1,559
Year Built
- Built in 2002
Lot Details
- 6,098 Sq Ft Lot
- Lot Dimensions are 86x133x123x45
- Waterfront
- Sloped Lot
HOA Fees
- $31 Monthly HOA Fees
Parking
- 2 Car Attached Garage
- Garage Door Opener
Home Design
- Ranch Style House
- Brick Exterior Construction
- Asphalt Roof
- Vinyl Construction Material
Interior Spaces
- 1,348 Sq Ft Home
- Cathedral Ceiling
- Pull Down Stairs to Attic
- Home Security System
Kitchen
- Breakfast Bar
- Oven or Range
Flooring
- Carpet
- Vinyl
Bedrooms and Bathrooms
- 3 Bedrooms
- Primary Bedroom Suite
- Split Bedroom Floorplan
- Walk-In Closet
- 2 Full Bathrooms
- Bathtub with Shower
- Separate Shower
Laundry
- Laundry on main level
- Electric Dryer Hookup
Outdoor Features
- Lake, Pond or Stream
- Patio
Location
- Suburban Location
Schools
- Haverhill Elementary School
- Summit Middle School
- Homestead High School
Utilities
- Forced Air Heating and Cooling System
- Heating System Uses Gas
Listing and Financial Details
- Assessor Parcel Number 02-11-13-104-027.000-075
Community Details
Overview
- Covington Pines Subdivision
Recreation
- Waterfront Owned by Association
Ownership History
Purchase Details
Home Financials for this Owner
Home Financials are based on the most recent Mortgage that was taken out on this home.Purchase Details
Home Financials for this Owner
Home Financials are based on the most recent Mortgage that was taken out on this home.Purchase Details
Home Financials for this Owner
Home Financials are based on the most recent Mortgage that was taken out on this home.Purchase Details
Purchase Details
Purchase Details
Similar Homes in the area
Home Values in the Area
Average Home Value in this Area
Purchase History
| Date | Type | Sale Price | Title Company |
|---|---|---|---|
| Warranty Deed | $230,000 | None Listed On Document | |
| Warranty Deed | -- | Metropolitan Title Indiana L | |
| Warranty Deed | -- | Metropolitan Title Of In | |
| Interfamily Deed Transfer | -- | -- | |
| Interfamily Deed Transfer | -- | Three Rivers Title Co Inc | |
| Corporate Deed | -- | Three Rivers Title Co Inc | |
| Deed | -- | Three Rivers Title Company I |
Mortgage History
| Date | Status | Loan Amount | Loan Type |
|---|---|---|---|
| Open | $13,800 | No Value Available | |
| Open | $220,877 | New Conventional | |
| Previous Owner | $160,000 | Construction | |
| Previous Owner | $110,610 | New Conventional | |
| Previous Owner | $81,800 | Stand Alone Refi Refinance Of Original Loan | |
| Previous Owner | $88,200 | New Conventional |
Property History
| Date | Event | Price | Change | Sq Ft Price |
|---|---|---|---|---|
| 02/03/2025 02/03/25 | Sold | $230,000 | -2.1% | $171 / Sq Ft |
| 01/10/2025 01/10/25 | Pending | -- | -- | -- |
| 12/11/2024 12/11/24 | For Sale | $234,900 | +91.1% | $174 / Sq Ft |
| 08/20/2015 08/20/15 | Sold | $122,900 | -3.2% | $91 / Sq Ft |
| 07/30/2015 07/30/15 | Pending | -- | -- | -- |
| 07/22/2015 07/22/15 | For Sale | $126,900 | -- | $94 / Sq Ft |
Tax History Compared to Growth
Tax History
| Year | Tax Paid | Tax Assessment Tax Assessment Total Assessment is a certain percentage of the fair market value that is determined by local assessors to be the total taxable value of land and additions on the property. | Land | Improvement |
|---|---|---|---|---|
| 2024 | $1,559 | $174,000 | $32,200 | $141,800 |
| 2023 | $1,559 | $162,900 | $19,600 | $143,300 |
| 2022 | $1,509 | $143,900 | $19,600 | $124,300 |
| 2021 | $1,328 | $128,400 | $19,600 | $108,800 |
| 2020 | $1,321 | $127,100 | $19,600 | $107,500 |
| 2019 | $1,279 | $122,900 | $19,600 | $103,300 |
| 2018 | $1,294 | $124,100 | $19,600 | $104,500 |
| 2017 | $1,257 | $120,300 | $19,600 | $100,700 |
| 2016 | $1,265 | $120,400 | $19,600 | $100,800 |
| 2014 | $1,088 | $106,900 | $19,600 | $87,300 |
| 2013 | -- | $106,100 | $19,600 | $86,500 |
Agents Affiliated with this Home
-
Greg Adams

Seller's Agent in 2025
Greg Adams
CENTURY 21 Bradley Realty, Inc
(260) 433-0844
68 in this area
157 Total Sales
-
Patrick Irick

Seller Co-Listing Agent in 2025
Patrick Irick
CENTURY 21 Bradley Realty, Inc
(260) 399-1177
41 in this area
123 Total Sales
-
Noah Deville

Buyer's Agent in 2025
Noah Deville
CENTURY 21 Bradley Realty, Inc
(260) 243-1435
2 in this area
26 Total Sales
-
Jessica Arnold

Seller's Agent in 2015
Jessica Arnold
North Eastern Group Realty
(260) 460-7590
19 in this area
192 Total Sales
-
J
Buyer's Agent in 2015
Jenny Winebrenner
Summit REALTORS and Appraisers
Map
Source: Indiana Regional MLS
MLS Number: 202446887
APN: 02-11-13-104-027.000-075
- 3015 Hedgerow Pass
- 2707 Ridge Valley Dr
- 2525 Ladue Cove
- 7532 Covington Hollow Pass
- 2716 Ridge Valley Dr
- 2831 Covington Hollow Trail
- 2902 Oak Borough Run
- 7418 Rose Ann Pkwy
- 7301 Inverness Commons
- 6918 Woodcroft Ln
- 0 Huth Dr
- 4100 Covington Rd
- 8615 Timbermill Place
- 3324 Cherry Ln
- 6728 Covington Creek Trail
- 3828 Huth Dr
- 3910 Dicke Rd
- 3216 Copper Hill Run
- 8018 Inverness Lakes Trail
- 6719 Edgebrook Dr
