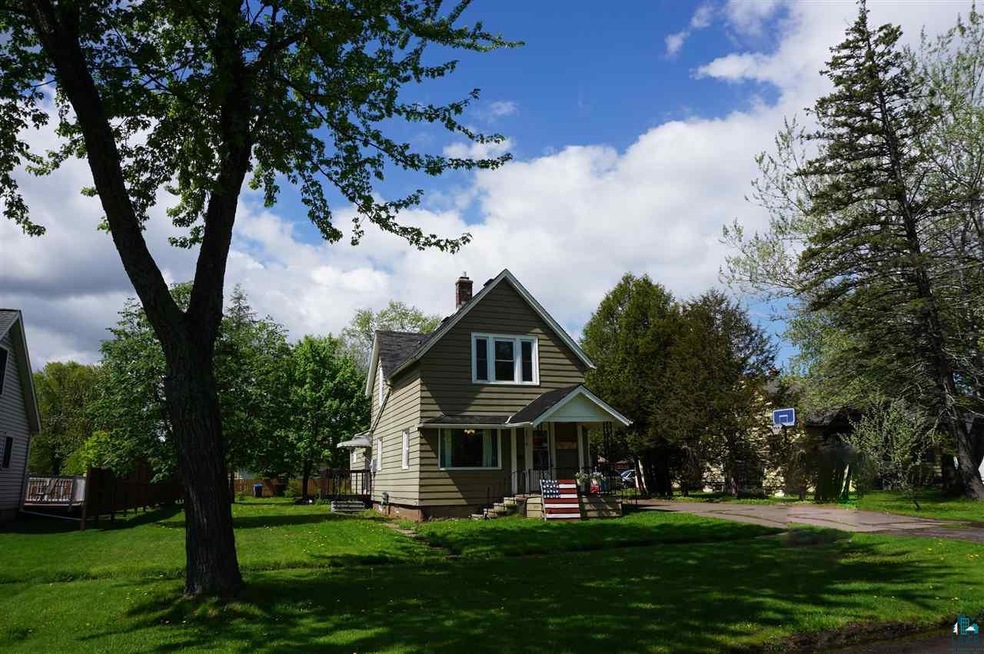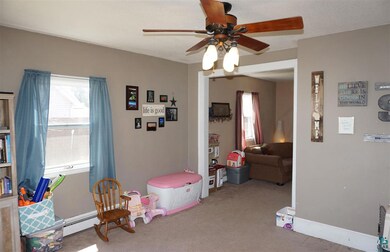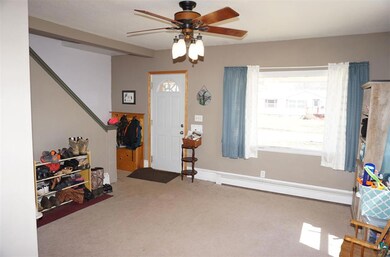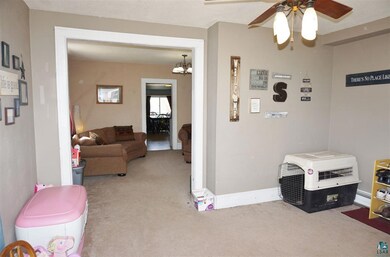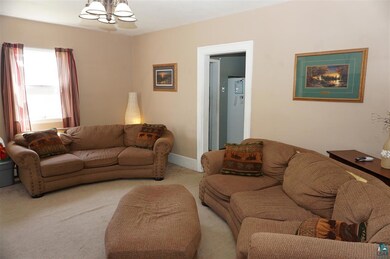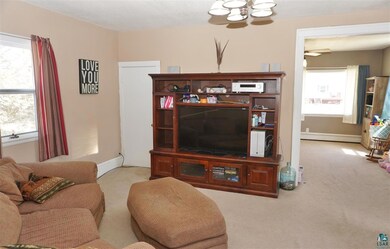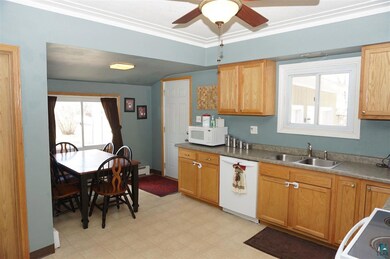
2816 E 6th St Unit East End Superior, WI 54880
East End NeighborhoodEstimated Value: $181,000 - $211,000
Highlights
- Property is near public transit
- No HOA
- Breakfast Area or Nook
- Traditional Architecture
- Den
- Formal Dining Room
About This Home
As of August 2018YOUR STORY! Start a new chapter in this East End Traditional 2+BR, 1.5 BA that sits on a spacious 75x120 lot & comes with a 22x20 attached 2-car garage! Main floor is composed of a Living room w/front entry, formal dining, large eat-in kitchen w/dr to garage, full bath & back entry also off kitchen! Upstairs are 2 BRs, Half Bath & an extra room that could be a nursery or office! The reinforced, full, poured, unfinished basement has a laundry with wash tub! Once upon a time in 2008, so much remodeling was done to include a gas boiler & 50 gl gas HWH were added, kitchen & baths were remodeled & flooring was replaced! This Seller's updates include gas hook-up added to laundry-10, exterior doors replaced-10, slab poured for dog kennel-10, main floor full bath remodeled-11, raised garden built-14, rear deck/patio replaced-15, door added to 2nd BR-15, new dishwasher-16 & new storm door-17 added! Metal siding, aluminum soffits & fascia, gutters & downspouts, many vinyl windows, 100 amp circuit breakers-08, covered porch! Concrete driveway, some fencing, perennials, Lilacs, Roses, Hydrangeas & many trees including fruit-bearing Pear! Close to parks, grocery store, shopping, conveniences & bus stop! Contents include: rf-09, st-09, newer dishwasher-16, newer washer-16, newer dryer-16, window coverings & 1 yr home warranty! Happily Ever After is available now!
Home Details
Home Type
- Single Family
Est. Annual Taxes
- $2,586
Year Built
- Built in 1900
Lot Details
- 8,712 Sq Ft Lot
- Lot Dimensions are 75x120
- Partially Fenced Property
- Level Lot
- Landscaped with Trees
Home Design
- Traditional Architecture
- Poured Concrete
- Wood Frame Construction
- Asphalt Shingled Roof
- Metal Siding
Interior Spaces
- 1,399 Sq Ft Home
- Ceiling Fan
- Double Pane Windows
- Vinyl Clad Windows
- Wood Frame Window
- Living Room
- Formal Dining Room
- Den
- Center Hall
- Property Views
Kitchen
- Breakfast Area or Nook
- Eat-In Kitchen
- Range
- Dishwasher
Bedrooms and Bathrooms
- 2 Bedrooms
- Bathroom on Main Level
Laundry
- Dryer
- Washer
Unfinished Basement
- Basement Fills Entire Space Under The House
- Bedroom in Basement
Parking
- 2 Car Attached Garage
- Garage Door Opener
- Driveway
- On-Street Parking
- Off-Street Parking
Outdoor Features
- Rain Gutters
- Porch
Location
- Property is near public transit
Utilities
- No Cooling
- Baseboard Heating
- Boiler Heating System
- Heating System Uses Natural Gas
- Radiant Heating System
- Gas Water Heater
Community Details
- No Home Owners Association
Listing and Financial Details
- Assessor Parcel Number 01-801-01674-00
Ownership History
Purchase Details
Purchase Details
Purchase Details
Purchase Details
Purchase Details
Purchase Details
Similar Homes in Superior, WI
Home Values in the Area
Average Home Value in this Area
Purchase History
| Date | Buyer | Sale Price | Title Company |
|---|---|---|---|
| Bachand Blake | $187,500 | Shelly Tracey | |
| Dignan Timothy | $130,000 | -- | |
| St Arnold Dale L | $95,000 | -- | |
| Waters Mark J | $24,101 | -- | |
| Citifinancial Inc Ea | $67,900 | -- | |
| Keller Bradley H | $103,900 | -- |
Property History
| Date | Event | Price | Change | Sq Ft Price |
|---|---|---|---|---|
| 08/09/2018 08/09/18 | Sold | $117,500 | 0.0% | $84 / Sq Ft |
| 06/28/2018 06/28/18 | Pending | -- | -- | -- |
| 05/09/2018 05/09/18 | For Sale | $117,500 | -- | $84 / Sq Ft |
Tax History Compared to Growth
Tax History
| Year | Tax Paid | Tax Assessment Tax Assessment Total Assessment is a certain percentage of the fair market value that is determined by local assessors to be the total taxable value of land and additions on the property. | Land | Improvement |
|---|---|---|---|---|
| 2024 | $2,201 | $166,000 | $22,500 | $143,500 |
| 2023 | $2,155 | $114,300 | $19,400 | $94,900 |
| 2022 | $2,200 | $114,300 | $19,400 | $94,900 |
| 2021 | $2,285 | $114,300 | $19,400 | $94,900 |
| 2020 | $2,172 | $107,400 | $19,400 | $88,000 |
| 2019 | $2,038 | $107,400 | $19,400 | $88,000 |
| 2018 | $2,057 | $107,400 | $19,400 | $88,000 |
| 2017 | $2,178 | $107,400 | $19,400 | $88,000 |
| 2016 | $2,880 | $107,400 | $19,400 | $88,000 |
| 2015 | $2,281 | $88,000 | $19,400 | $88,000 |
| 2014 | $2,281 | $107,400 | $19,400 | $88,000 |
| 2013 | $2,343 | $107,400 | $19,400 | $88,000 |
Agents Affiliated with this Home
-
Tom Acton

Seller's Agent in 2018
Tom Acton
RE/MAX
(218) 310-8859
26 in this area
445 Total Sales
-
Corrine Hobbs

Buyer's Agent in 2018
Corrine Hobbs
Edina Realty, Inc. - Duluth
(218) 340-0400
6 in this area
248 Total Sales
Map
Source: Lake Superior Area REALTORS®
MLS Number: 6074960
APN: 01-801-01674-00
- 2608 E 3rd St
- 2317 E 8th St
- 2306 E 5th St
- 2802 E 2nd St
- 2616 E 2nd St
- 519 37th Ave E
- 3729 E 2nd St Unit 3731 E 2nd St.
- 3729 & 3731 E 2nd St
- 1825 E 5th St
- 1815 E 11th St
- 1209 39th Ave E
- 9xx 17th Ave E Unit 17th Ave E and 9th S
- 1612 E 7th St
- 1612 E 7th St
- 546 Marina Dr
- 2409 Bardon Ave
- 1306 E 4th St
- 92 Norwood Ave
- 2 N 21st St E
- 4904 Bay Dr Unit 55
