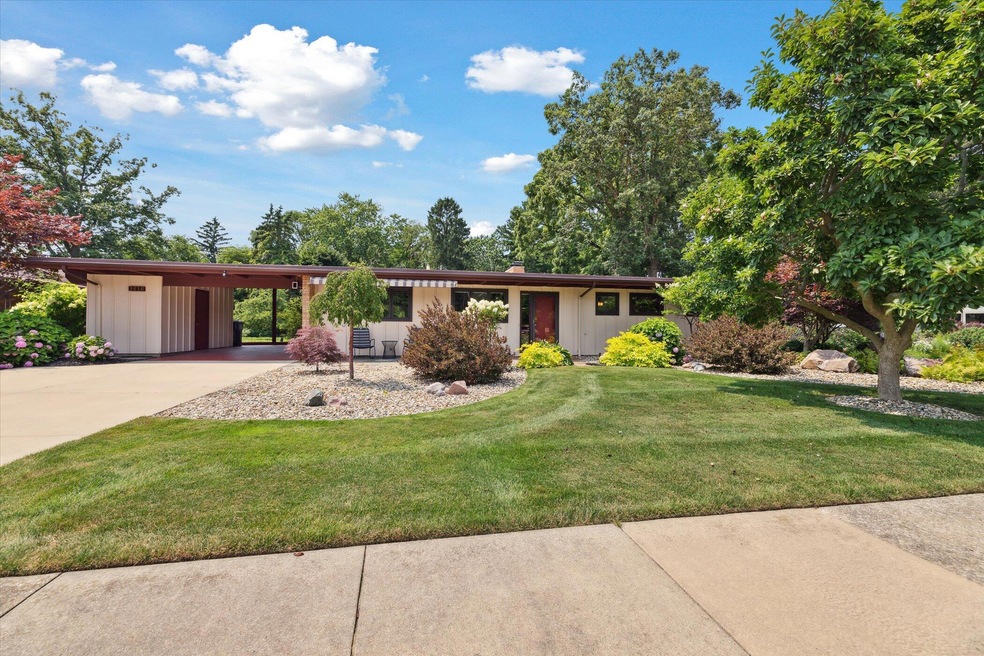
2816 Evergreen Dr Saint Joseph, MI 49085
Highlights
- Midcentury Modern Architecture
- Deck
- Vaulted Ceiling
- Upton Middle School Rated A
- Family Room with Fireplace
- Wood Flooring
About This Home
As of September 2024Welcome to 2816 Evergreen Drive. You will be amazed as you walk through this 1958 Mid Century Modern custom built home. The built-ins are impressive throughout this home as well as the unmatched care this home has received over the years. Updated infrastructure, Granite counters, exposed beams, brick walls, and the warmth felt in this home will make you want to stay awhile. Enjoy the Mid Century Modern, open concept, 2 fireplaces and walls of windows with custom window treatments. Beautiful landscaping along with three outdoor spaces to entertain, unique finished basement and 3 full updated bathrooms completes your list of must haves in a new home purchase.
This home is close to St. Joe High School, Lake Michigan, Downtown St. Joe surrounded by beautiful neighborhoods.
Last Agent to Sell the Property
Cressy & Everett Real Estate License #6501426921 Listed on: 07/18/2024

Last Buyer's Agent
Cressy & Everett Real Estate License #6501426921 Listed on: 07/18/2024

Home Details
Home Type
- Single Family
Est. Annual Taxes
- $4,866
Year Built
- Built in 1958
Lot Details
- 0.29 Acre Lot
- Lot Dimensions are 120 x 152 x 84 x 133
- Cul-De-Sac
- Shrub
- Sprinkler System
- Garden
- Property is zoned 1S Res, 1S Res
Home Design
- Midcentury Modern Architecture
- Brick Exterior Construction
- Aluminum Siding
Interior Spaces
- 1-Story Property
- Vaulted Ceiling
- Ceiling Fan
- Gas Log Fireplace
- Insulated Windows
- Window Treatments
- Window Screens
- Family Room with Fireplace
- 2 Fireplaces
- Living Room
- Dining Area
- Recreation Room with Fireplace
- Home Security System
Kitchen
- Oven
- Cooktop
- Microwave
- Dishwasher
Flooring
- Wood
- Carpet
Bedrooms and Bathrooms
- 3 Bedrooms | 2 Main Level Bedrooms
- En-Suite Bathroom
- 3 Full Bathrooms
Laundry
- Laundry on main level
- Laundry in Bathroom
- Dryer
- Washer
Finished Basement
- Walk-Out Basement
- Basement Fills Entire Space Under The House
- 1 Bedroom in Basement
Parking
- Attached Garage
- Carport
Outdoor Features
- Deck
- Patio
Schools
- Brown Elementary School
- Upton Middle School
- St. Joseph High School
Utilities
- Humidifier
- Forced Air Heating and Cooling System
- Heating System Uses Natural Gas
- Baseboard Heating
- Power Generator
- Natural Gas Water Heater
- High Speed Internet
- Phone Available
- Cable TV Available
Community Details
- Bacheller's Sub Subdivision
Ownership History
Purchase Details
Home Financials for this Owner
Home Financials are based on the most recent Mortgage that was taken out on this home.Purchase Details
Similar Homes in the area
Home Values in the Area
Average Home Value in this Area
Purchase History
| Date | Type | Sale Price | Title Company |
|---|---|---|---|
| Warranty Deed | $420,000 | Chicago Title Of Michigan | |
| Deed | $100 | -- |
Property History
| Date | Event | Price | Change | Sq Ft Price |
|---|---|---|---|---|
| 07/24/2025 07/24/25 | For Sale | $469,900 | +11.9% | $183 / Sq Ft |
| 09/09/2024 09/09/24 | Sold | $420,000 | -2.3% | $163 / Sq Ft |
| 07/20/2024 07/20/24 | Pending | -- | -- | -- |
| 07/18/2024 07/18/24 | For Sale | $430,000 | -- | $167 / Sq Ft |
Tax History Compared to Growth
Tax History
| Year | Tax Paid | Tax Assessment Tax Assessment Total Assessment is a certain percentage of the fair market value that is determined by local assessors to be the total taxable value of land and additions on the property. | Land | Improvement |
|---|---|---|---|---|
| 2025 | $5,074 | $210,800 | $0 | $0 |
| 2024 | $4,922 | $196,400 | $0 | $0 |
| 2023 | $4,721 | $161,300 | $0 | $0 |
| 2022 | $4,506 | $143,400 | $0 | $0 |
| 2021 | $4,477 | $138,300 | $46,700 | $91,600 |
| 2020 | $4,416 | $134,400 | $0 | $0 |
| 2019 | $4,383 | $120,800 | $45,300 | $75,500 |
| 2018 | $4,301 | $120,800 | $0 | $0 |
| 2017 | $3,858 | $114,100 | $0 | $0 |
| 2016 | $3,858 | $110,000 | $0 | $0 |
| 2015 | $3,810 | $103,800 | $0 | $0 |
| 2014 | $3,631 | $99,100 | $0 | $0 |
Agents Affiliated with this Home
-
Ahmed Khalil

Seller's Agent in 2025
Ahmed Khalil
eXp Realty LLC
(269) 569-4019
1 in this area
217 Total Sales
-
Julie Quardokus

Seller's Agent in 2024
Julie Quardokus
Cressy & Everett Real Estate
(269) 369-4794
1 in this area
58 Total Sales
Map
Source: Southwestern Michigan Association of REALTORS®
MLS Number: 24036753
APN: 11-76-0750-0003-00-9
- 308 Winwood Ave
- 312 S Veronica Ct
- 239 Ward Ave
- 2719 Lakeshore Dr
- 00 Lakeshore Dr
- 0 Lakeshore Dr Unit 24019795
- Parcel 2-B Niles Road M-63
- 719 Botham Ave
- 2256 Lynn Dr
- 2264 Lynn Dr
- 3205 Lakeshore Dr
- 2228 Washington Ave
- 2901 Willa Dr
- 2630 Willa Dr
- 1189 Lydia Dr
- 2399 S Cleveland Ave
- 911 Botham Ave
- 2335 Niles Ave
- 0 Michigan 63
- 3711 Michigan 63






