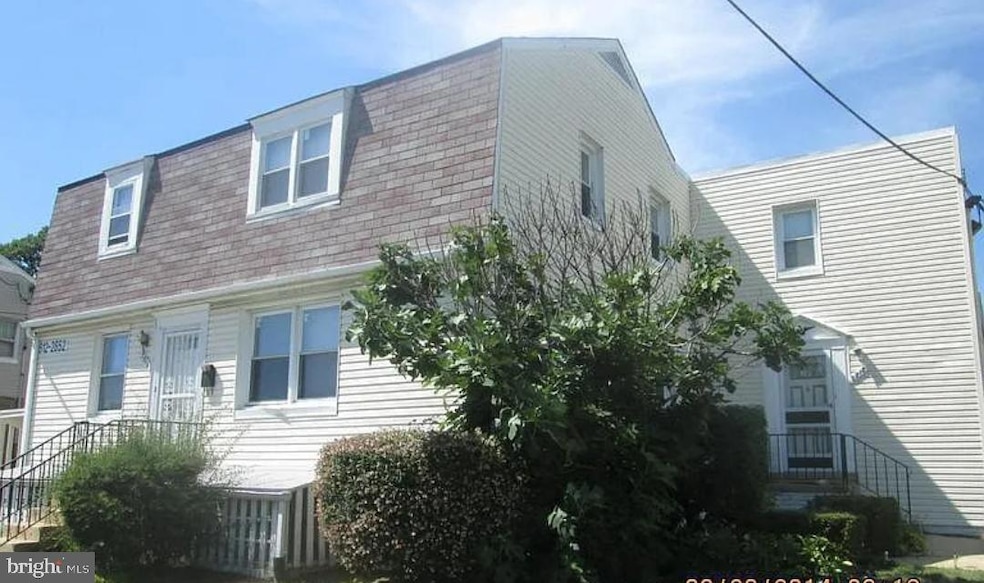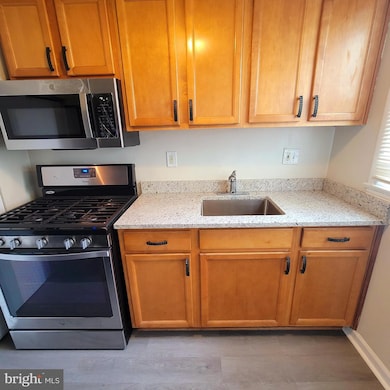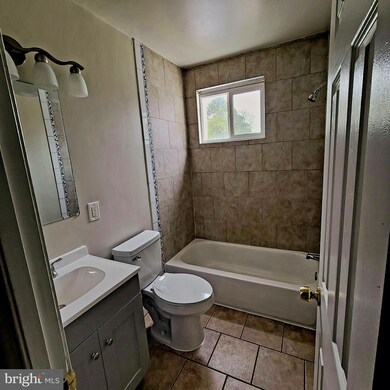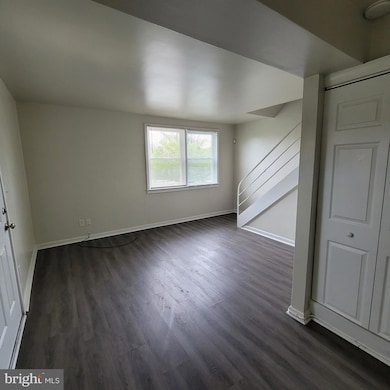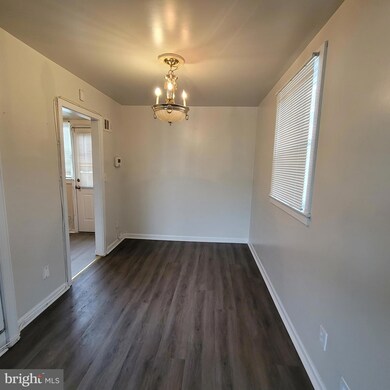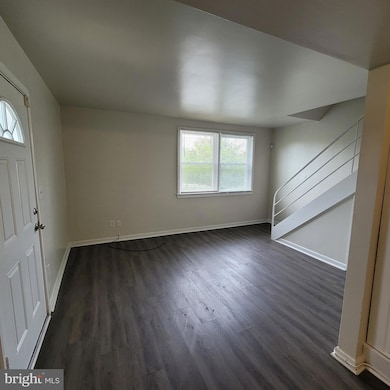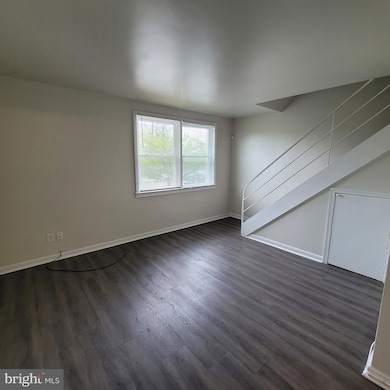2816 Iverson St Unit 92 Temple Hills, MD 20748
2
Beds
1
Bath
768
Sq Ft
$320/mo
HOA Fee
Highlights
- Popular Property
- Colonial Architecture
- Central Heating and Cooling System
About This Home
WOW amazing 2 level, 2 bedroom townhouse condo with all the bells and whistles. Granite countertops, wood floors, stainless steel appliances. Ceramic tile bathroom, double master bedroom closets. close to washington dc, metro , restaurants, public transportation, shopping and much more! Section 8 welcomed!
Townhouse Details
Home Type
- Townhome
Est. Annual Taxes
- $1,707
Year Built
- Built in 1950
Lot Details
- 2,121 Sq Ft Lot
HOA Fees
- $320 Monthly HOA Fees
Parking
- Parking Lot
Home Design
- Colonial Architecture
- Vinyl Siding
Interior Spaces
- 768 Sq Ft Home
- Property has 2 Levels
Bedrooms and Bathrooms
- 2 Main Level Bedrooms
- 1 Full Bathroom
Utilities
- Central Heating and Cooling System
- Natural Gas Water Heater
Listing and Financial Details
- Residential Lease
- Security Deposit $1,700
- 12-Month Lease Term
- Available 6/7/25
- Assessor Parcel Number 17060509182
Community Details
Overview
- Iverson Square Condominium Community
- Iverson Square Condominium Subdivision
Pet Policy
- No Pets Allowed
Map
Source: Bright MLS
MLS Number: MDPG2155238
APN: 06-0509182
Nearby Homes
- 2812 Iverson St
- 2822 Iverson St Unit 95
- 3805 28th Ave Unit 12
- 3815 28th Ave Unit 17
- 2733 Iverson St Unit 54
- 2723 Keating St
- 3840 26th Ave
- 3846 26th Ave
- 2621 Colebrooke Dr Unit 28
- 2588 Iverson St
- 2806 Keith St
- 3835 26th Ave
- 2534 Iverson St
- 2513 Iverson St
- 4019 Lyons St
- 4112 25th Ave
- 3516 29th Ave
- 4003 25th Ave
- 4107 24th Place
- 3823 Saint Barnabas Rd Unit 204
