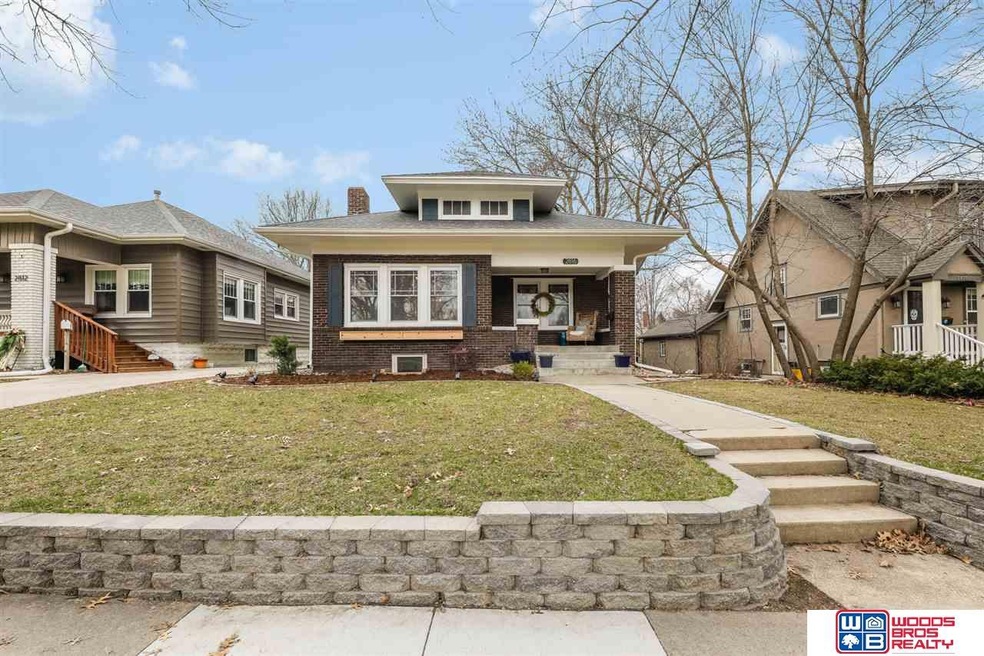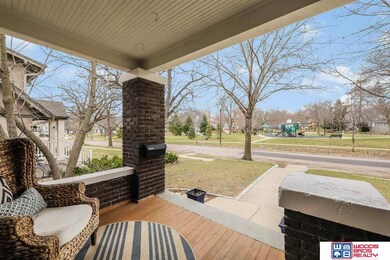
2816 Jefferson Ave Lincoln, NE 68502
Country Club NeighborhoodHighlights
- Deck
- 2 Fireplaces
- 1 Car Detached Garage
- Sheridan Elementary School Rated A
- No HOA
- Porch
About This Home
As of June 2024Stop scrolling, you found her. This all brick bungalow will be celebrating her 100th birthday soon, but you know what they say. Age is just a number. Thanks to quite a few facelifts and some major surgery. This beauty is as spry as the day she turned 25. A country club original this home has been completely renovated. Wall ceilings, working fireplace, new bathrooms, large master bedroom, new furnace, new sewer line, new roof and updated electrical.
Last Agent to Sell the Property
SimpliCity Real Estate License #20160462 Listed on: 04/08/2019
Home Details
Home Type
- Single Family
Est. Annual Taxes
- $2,265
Year Built
- Built in 1926
Lot Details
- Lot Dimensions are 55 x 135
Parking
- 1 Car Detached Garage
- Parking Pad
- Garage Door Opener
- Open Parking
Home Design
- Bungalow
- Block Foundation
- Composition Roof
Interior Spaces
- Wet Bar
- Ceiling height of 9 feet or more
- Ceiling Fan
- 2 Fireplaces
- Gas Log Fireplace
- Electric Fireplace
- Basement
Kitchen
- Oven
- Microwave
- Dishwasher
- Disposal
Flooring
- Carpet
- Ceramic Tile
Bedrooms and Bathrooms
- 4 Bedrooms
Outdoor Features
- Deck
- Patio
- Exterior Lighting
- Porch
Schools
- Sheridan Elementary School
- Irving Middle School
- Lincoln Southeast High School
Utilities
- Forced Air Heating and Cooling System
- Heating System Uses Gas
Community Details
- No Home Owners Association
- Sheridan Park Subdivision
Listing and Financial Details
- Assessor Parcel Number 1731305014000
Ownership History
Purchase Details
Home Financials for this Owner
Home Financials are based on the most recent Mortgage that was taken out on this home.Purchase Details
Home Financials for this Owner
Home Financials are based on the most recent Mortgage that was taken out on this home.Purchase Details
Home Financials for this Owner
Home Financials are based on the most recent Mortgage that was taken out on this home.Purchase Details
Home Financials for this Owner
Home Financials are based on the most recent Mortgage that was taken out on this home.Purchase Details
Home Financials for this Owner
Home Financials are based on the most recent Mortgage that was taken out on this home.Similar Homes in Lincoln, NE
Home Values in the Area
Average Home Value in this Area
Purchase History
| Date | Type | Sale Price | Title Company |
|---|---|---|---|
| Warranty Deed | $405,000 | Nebraska Title | |
| Warranty Deed | $405,000 | Green Title & Escrow | |
| Warranty Deed | $287,000 | Nebraska Title Company | |
| Warranty Deed | $98,000 | Multiple | |
| Survivorship Deed | $94,000 | -- |
Mortgage History
| Date | Status | Loan Amount | Loan Type |
|---|---|---|---|
| Open | $324,000 | Seller Take Back | |
| Previous Owner | $255,000 | New Conventional | |
| Previous Owner | $258,300 | New Conventional | |
| Previous Owner | $140,000 | New Conventional | |
| Previous Owner | $114,400 | New Conventional | |
| Previous Owner | $96,697 | FHA | |
| Previous Owner | $35,000 | Unknown | |
| Previous Owner | $73,500 | No Value Available |
Property History
| Date | Event | Price | Change | Sq Ft Price |
|---|---|---|---|---|
| 06/20/2024 06/20/24 | Sold | $405,000 | +2.5% | $163 / Sq Ft |
| 05/26/2024 05/26/24 | Pending | -- | -- | -- |
| 05/10/2024 05/10/24 | For Sale | $395,000 | +37.6% | $159 / Sq Ft |
| 06/21/2019 06/21/19 | Sold | $287,000 | -4.3% | $116 / Sq Ft |
| 04/16/2019 04/16/19 | Pending | -- | -- | -- |
| 04/08/2019 04/08/19 | For Sale | $300,000 | -- | $121 / Sq Ft |
Tax History Compared to Growth
Tax History
| Year | Tax Paid | Tax Assessment Tax Assessment Total Assessment is a certain percentage of the fair market value that is determined by local assessors to be the total taxable value of land and additions on the property. | Land | Improvement |
|---|---|---|---|---|
| 2024 | $3,893 | $281,700 | $52,000 | $229,700 |
| 2023 | $4,721 | $281,700 | $52,000 | $229,700 |
| 2022 | $5,084 | $255,100 | $45,000 | $210,100 |
| 2021 | $4,810 | $255,100 | $45,000 | $210,100 |
| 2020 | $2,599 | $136,000 | $45,000 | $91,000 |
| 2019 | $2,599 | $136,000 | $45,000 | $91,000 |
| 2018 | $2,265 | $118,000 | $45,000 | $73,000 |
| 2017 | $2,286 | $118,000 | $45,000 | $73,000 |
| 2016 | $2,175 | $111,700 | $40,000 | $71,700 |
| 2015 | $2,160 | $111,700 | $40,000 | $71,700 |
| 2014 | $1,904 | $97,900 | $40,000 | $57,900 |
| 2013 | -- | $97,900 | $40,000 | $57,900 |
Agents Affiliated with this Home
-
Andrew Alpsteg

Seller's Agent in 2024
Andrew Alpsteg
RE/MAX Concepts
(402) 699-2638
2 in this area
74 Total Sales
-
Nick Benner

Buyer's Agent in 2024
Nick Benner
Better Homes and Gardens R.E.
(402) 769-8258
3 in this area
178 Total Sales
-
Kasandra Myers

Seller's Agent in 2019
Kasandra Myers
SimpliCity Real Estate
(402) 617-8238
3 in this area
109 Total Sales
-
Clayton Weddle

Buyer's Agent in 2019
Clayton Weddle
CENTURY 21 Home & Farm Realty
(402) 489-5911
2 in this area
43 Total Sales
Map
Source: Great Plains Regional MLS
MLS Number: 21905529
APN: 17-31-305-014-000
- 2930 South St
- 2663 Park Ave
- 2626 Park Ave
- 2808 Stratford Ave
- 2640 Lake St Unit C
- 2640 Lake St Unit D
- 3035 Wendover Ave
- 3035 Cable Ave
- 3030 Franklin St
- 3158 Puritan Ave
- 2930 Van Dorn St
- 2238 S 33rd St
- 2627 Van Dorn St
- 2110 Sewell St
- 3320 Franklin St
- 1725 S 23rd St
- 3307 Smith St
- 2025 South St
- 2501 Lafayette Ave
- 2232 Van Dorn St






