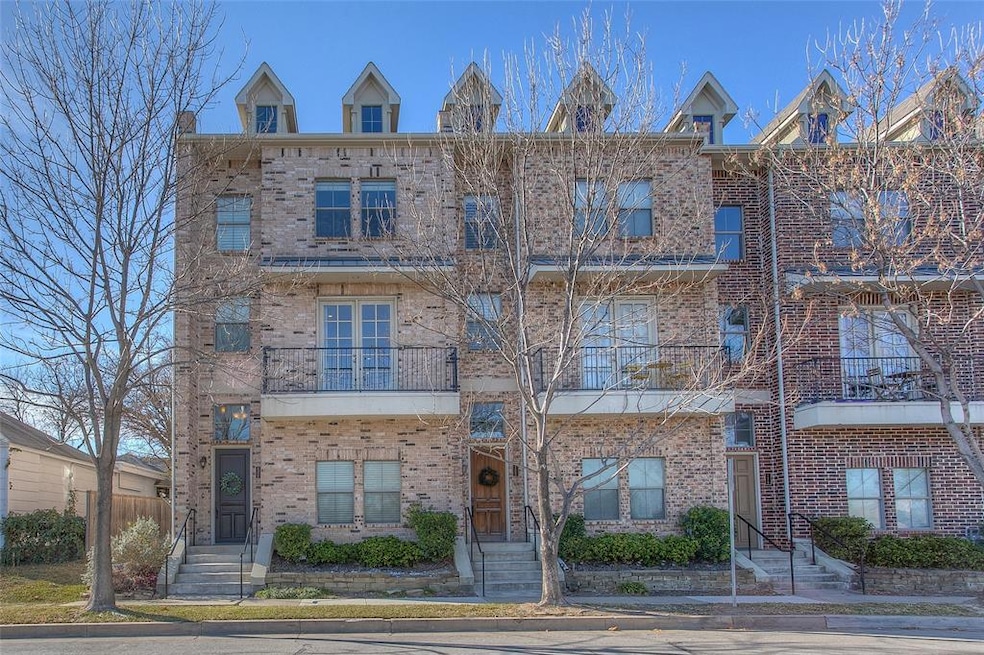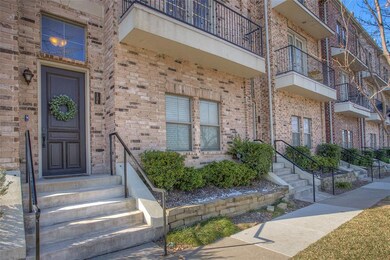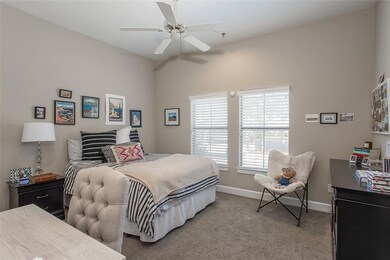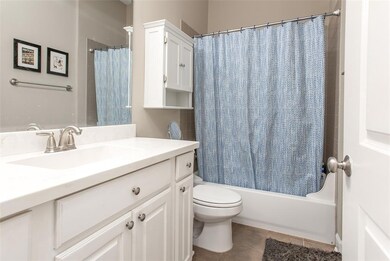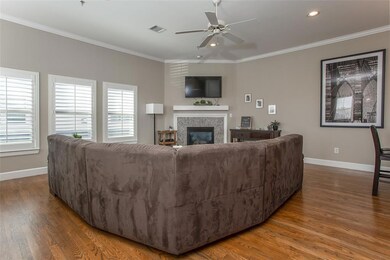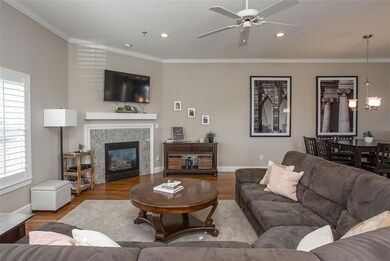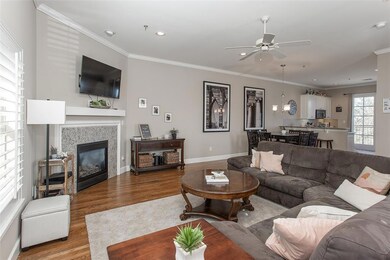
2816 Lubbock Ave Unit 124 Fort Worth, TX 76109
Frisco Heights NeighborhoodEstimated Value: $312,000 - $533,000
Highlights
- Dual Staircase
- Wood Flooring
- 2 Car Attached Garage
- Traditional Architecture
- Balcony
- Landscaped
About This Home
As of February 2022*MULTIPLE OFFERS * FINAL & BEST DUE BY NOON ON SAT JAN 15th * Fantastic location one block from TCU Campus. This freshly painted corner unit condo has beautiful Oak floors and boasts three bedrooms each with attached bathrooms. The first level offers one bedroom, one bathroom, and a laundry room. On the second level, you will find the living area with a fireplace, a powder room, and an open concept kitchen with granite and stainless-steel appliances. The third level offers the owner's bedroom and an additional bedroom, both with attached baths. Attached rear entry 2 car garage. Living room and dining room furniture convey with the sale of the home.
Home Details
Home Type
- Single Family
Est. Annual Taxes
- $9,298
Year Built
- Built in 2008
Lot Details
- 958 Sq Ft Lot
- Landscaped
- Sprinkler System
- Few Trees
HOA Fees
- $198 Monthly HOA Fees
Parking
- 2 Car Attached Garage
- Rear-Facing Garage
- Garage Door Opener
Home Design
- Traditional Architecture
- Split Level Home
- Brick Exterior Construction
- Slab Foundation
- Composition Roof
Interior Spaces
- 1,898 Sq Ft Home
- 3-Story Property
- Dual Staircase
- Decorative Lighting
- Gas Log Fireplace
- Window Treatments
Kitchen
- Gas Range
- Microwave
- Ice Maker
- Dishwasher
- Disposal
Flooring
- Wood
- Carpet
- Ceramic Tile
Bedrooms and Bathrooms
- 3 Bedrooms
Laundry
- Full Size Washer or Dryer
- Electric Dryer Hookup
Home Security
- Carbon Monoxide Detectors
- Fire and Smoke Detector
Outdoor Features
- Balcony
- Exterior Lighting
- Rain Gutters
Schools
- Clayton Li Elementary School
- Mclean Middle School
- Mclean 6Th Middle School
- Paschal High School
Utilities
- Central Heating and Cooling System
- Heating System Uses Natural Gas
- Overhead Utilities
- High Speed Internet
- Cable TV Available
Community Details
- Association fees include maintenance structure, management fees, sewer, water
- Acclaim Management Group HOA, Phone Number (817) 684-3437
- Canteyplace Condo Subdivision
- Mandatory home owners association
Listing and Financial Details
- Assessor Parcel Number 41472969
- $10,406 per year unexempt tax
Ownership History
Purchase Details
Home Financials for this Owner
Home Financials are based on the most recent Mortgage that was taken out on this home.Purchase Details
Home Financials for this Owner
Home Financials are based on the most recent Mortgage that was taken out on this home.Purchase Details
Purchase Details
Similar Homes in the area
Home Values in the Area
Average Home Value in this Area
Purchase History
| Date | Buyer | Sale Price | Title Company |
|---|---|---|---|
| Vilas John | $299,250 | Mcknight Title | |
| Vilas John | -- | Mcknight Title | |
| Braithwaite Phillip W | -- | Rattikin Title Company | |
| Mordomia Llc | -- | None Available | |
| Strasburger Gregg | -- | Rtt |
Mortgage History
| Date | Status | Borrower | Loan Amount |
|---|---|---|---|
| Open | Vilas John | $225,000 | |
| Closed | Vilas John | $225,000 | |
| Previous Owner | Braithwaite Phillip W | $234,000 |
Property History
| Date | Event | Price | Change | Sq Ft Price |
|---|---|---|---|---|
| 02/14/2022 02/14/22 | Sold | -- | -- | -- |
| 01/15/2022 01/15/22 | Pending | -- | -- | -- |
| 01/12/2022 01/12/22 | For Sale | $449,000 | +10.7% | $237 / Sq Ft |
| 11/08/2019 11/08/19 | Sold | -- | -- | -- |
| 10/10/2019 10/10/19 | Pending | -- | -- | -- |
| 06/28/2019 06/28/19 | For Sale | $405,500 | -- | $214 / Sq Ft |
Tax History Compared to Growth
Tax History
| Year | Tax Paid | Tax Assessment Tax Assessment Total Assessment is a certain percentage of the fair market value that is determined by local assessors to be the total taxable value of land and additions on the property. | Land | Improvement |
|---|---|---|---|---|
| 2024 | $9,298 | $393,928 | $50,000 | $343,928 |
| 2023 | $9,298 | $410,928 | $50,000 | $360,928 |
| 2022 | $8,264 | $317,911 | $50,000 | $267,911 |
| 2021 | $10,619 | $387,110 | $50,000 | $337,110 |
| 2020 | $10,287 | $388,667 | $50,000 | $338,667 |
| 2019 | $10,142 | $368,668 | $50,000 | $318,668 |
| 2018 | $9,940 | $361,323 | $50,000 | $311,323 |
| 2017 | $10,067 | $355,333 | $50,000 | $305,333 |
| 2016 | $11,680 | $412,285 | $50,000 | $362,285 |
| 2015 | $8,861 | $312,200 | $13,750 | $298,450 |
| 2014 | $8,861 | $312,200 | $13,750 | $298,450 |
Agents Affiliated with this Home
-
Martha Williams

Seller's Agent in 2022
Martha Williams
William Trew
(817) 991-9255
1 in this area
96 Total Sales
-
Adriana Fraire

Buyer's Agent in 2022
Adriana Fraire
Keller Williams Fort Worth
(817) 688-5425
1 in this area
126 Total Sales
-
Vivian Thielke
V
Seller's Agent in 2019
Vivian Thielke
Bridge Residential Property Se
(817) 657-3675
12 Total Sales
Map
Source: North Texas Real Estate Information Systems (NTREIS)
MLS Number: 14737754
APN: 41472969
- 2800 Sandage Ave Unit 106
- 2706 Cockrell Ave
- 2701 S University Dr
- 2643 Mccart Ave
- 2633 Mccart Ave
- 2537 Lubbock Ave
- 2560 Cockrell Ave
- 2737 Wayside Ave
- 2516 Sandage Ave
- 2432 Medford Ct W
- 2600 Townsend Dr
- 2505 Rogers Ave
- 2209 Park Hill Dr Unit 2211
- 2548 Wabash Ave
- 2313 W Devitt St
- 3201 Forest Park Blvd
- 3232 Merida Ave
- 2413 Lofton Terrace
- 3241 Sandage Ave
- 3244 Sandage Ave
- 2816 Lubbock Ave Unit 124
- 2816 Lubbock Ave Unit 118
- 2816 Lubbock Ave Unit 120
- 2816 Lubbock Ave Unit 114
- 2816 Lubbock Ave Unit 122
- 2816 Lubbock Ave Unit 116
- 2825 Parmer Ave
- 2821 Parmer Ave Unit 115
- 2821 Parmer Ave Unit 119
- 2821 Parmer Ave Unit 123
- 2821 Parmer Ave Unit 125
- 2821 Parmer Ave Unit 117
- 2821 Parmer Ave Unit 121
- 2808 Lubbock Ave
- 2829 Parmer Ave
- 2806 Lubbock Ave
- 2811 Lubbock Ave
- 2809 Lubbock Ave
- 2825 Lubbock Ave
- 2813 Parmer Ave
