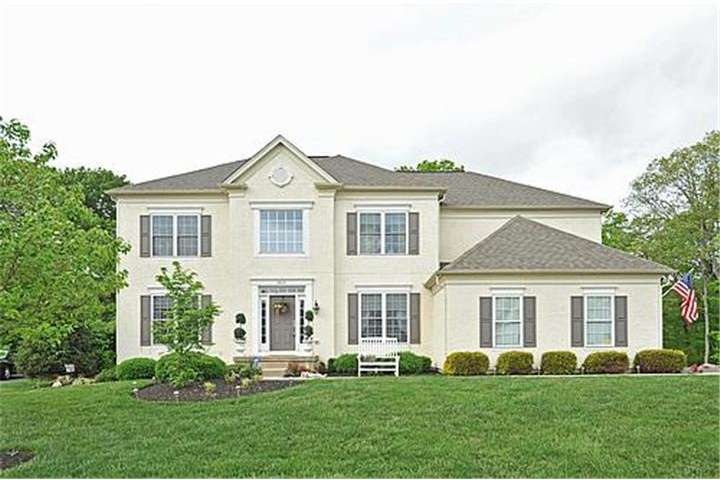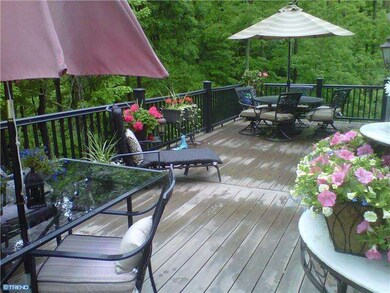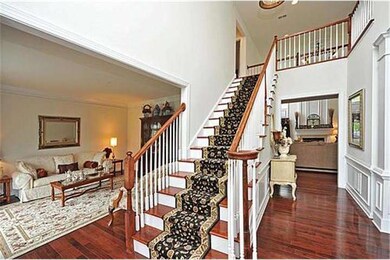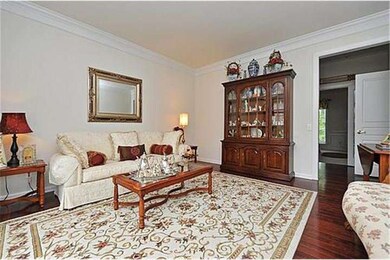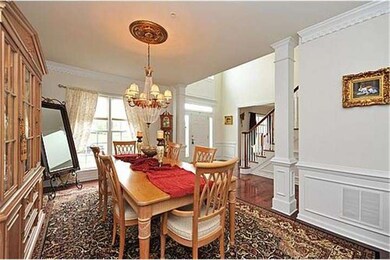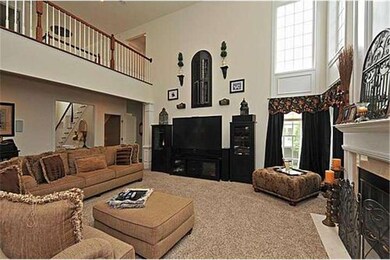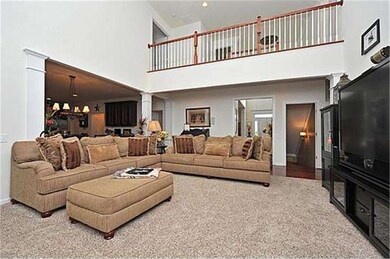
2816 Mountain Laurel Dr Furlong, PA 18925
Highlights
- Colonial Architecture
- Deck
- 1 Fireplace
- Bridge Valley Elementary School Rated A
- Wood Flooring
- Double Self-Cleaning Oven
About This Home
As of June 2022Bring your canoe & enjoy the best in outdoor living with community lifestyle at the same time! Beautifully situated with lovely rear views of trees and the Neshaminy Creek, you won't believe your good fortune to find this house for sale! Exquisitely decorated in true Southern Living style, picture yourself sipping sweet tea on the impressive deck overlooking backyard fun with the rope swing in the trees and fishing in the creek. Interior features a cherry kitchen w/ expansive stone countertops & large adjoining brkfst room, opulent master bedroom/bath suite & princess suite. Phenomenal finished, daylight walk-out lower level has media room, charming wet bar with wine closet, in-law suite w/ full bath and large exercise room with french doors that open to the wooded lot! Quiet and private location at the rear of the community yet elementary school is in walking distance allowing proximity to the school playgrounds and sports fields after school. Don't let this one get away!
Last Agent to Sell the Property
TERRY KINKEAD
Keller Williams Real Estate-Doylestown Listed on: 05/12/2012
Home Details
Home Type
- Single Family
Est. Annual Taxes
- $9,619
Year Built
- Built in 2005
Lot Details
- 0.48 Acre Lot
- Lot Dimensions are 119x132
- Sprinkler System
- Property is zoned RA
HOA Fees
- $84 Monthly HOA Fees
Parking
- 2 Car Attached Garage
- 3 Open Parking Spaces
Home Design
- Colonial Architecture
- Vinyl Siding
- Concrete Perimeter Foundation
- Stucco
Interior Spaces
- 3,740 Sq Ft Home
- Property has 2 Levels
- Ceiling height of 9 feet or more
- Ceiling Fan
- 1 Fireplace
- Family Room
- Living Room
- Dining Room
- Home Security System
- Laundry on main level
Kitchen
- Butlers Pantry
- Double Self-Cleaning Oven
- Cooktop
- Dishwasher
- Kitchen Island
- Disposal
Flooring
- Wood
- Wall to Wall Carpet
- Tile or Brick
Bedrooms and Bathrooms
- 5 Bedrooms
- En-Suite Primary Bedroom
- En-Suite Bathroom
- 4.5 Bathrooms
Finished Basement
- Basement Fills Entire Space Under The House
- Exterior Basement Entry
Outdoor Features
- Deck
Schools
- Bridge Valley Elementary School
- Lenape Middle School
- Central Bucks High School West
Utilities
- Forced Air Heating and Cooling System
- Heating System Uses Gas
- Natural Gas Water Heater
- Cable TV Available
Community Details
- Bridge Valley At Fur Subdivision
Listing and Financial Details
- Tax Lot 011
- Assessor Parcel Number 51-036-011
Ownership History
Purchase Details
Home Financials for this Owner
Home Financials are based on the most recent Mortgage that was taken out on this home.Purchase Details
Home Financials for this Owner
Home Financials are based on the most recent Mortgage that was taken out on this home.Purchase Details
Home Financials for this Owner
Home Financials are based on the most recent Mortgage that was taken out on this home.Similar Homes in Furlong, PA
Home Values in the Area
Average Home Value in this Area
Purchase History
| Date | Type | Sale Price | Title Company |
|---|---|---|---|
| Deed | $880,000 | None Listed On Document | |
| Deed | $650,000 | None Available | |
| Deed | $580,000 | American Home Title Agency I |
Mortgage History
| Date | Status | Loan Amount | Loan Type |
|---|---|---|---|
| Open | $560,000 | New Conventional | |
| Previous Owner | $63,436 | Credit Line Revolving | |
| Previous Owner | $508,000 | New Conventional | |
| Previous Owner | $417,000 | Purchase Money Mortgage | |
| Previous Owner | $36,792 | Construction | |
| Previous Owner | $73,446 | Credit Line Revolving | |
| Previous Owner | $587,572 | New Conventional |
Property History
| Date | Event | Price | Change | Sq Ft Price |
|---|---|---|---|---|
| 06/30/2022 06/30/22 | Sold | $880,000 | -2.2% | $235 / Sq Ft |
| 06/03/2022 06/03/22 | Pending | -- | -- | -- |
| 05/26/2022 05/26/22 | Price Changed | $899,999 | -2.7% | $241 / Sq Ft |
| 05/12/2022 05/12/22 | For Sale | $925,000 | +42.3% | $247 / Sq Ft |
| 07/25/2012 07/25/12 | Sold | $650,000 | -7.1% | $174 / Sq Ft |
| 07/17/2012 07/17/12 | Pending | -- | -- | -- |
| 05/12/2012 05/12/12 | For Sale | $699,900 | -- | $187 / Sq Ft |
Tax History Compared to Growth
Tax History
| Year | Tax Paid | Tax Assessment Tax Assessment Total Assessment is a certain percentage of the fair market value that is determined by local assessors to be the total taxable value of land and additions on the property. | Land | Improvement |
|---|---|---|---|---|
| 2024 | $10,513 | $60,400 | $11,220 | $49,180 |
| 2023 | $10,180 | $60,400 | $11,220 | $49,180 |
| 2022 | $10,066 | $60,400 | $11,220 | $49,180 |
| 2021 | $9,954 | $60,400 | $11,220 | $49,180 |
| 2020 | $9,954 | $60,400 | $11,220 | $49,180 |
| 2019 | $9,894 | $60,400 | $11,220 | $49,180 |
| 2018 | $9,894 | $60,400 | $11,220 | $49,180 |
| 2017 | $9,818 | $60,400 | $11,220 | $49,180 |
| 2016 | $9,818 | $60,400 | $11,220 | $49,180 |
| 2015 | -- | $60,400 | $11,220 | $49,180 |
| 2014 | -- | $60,400 | $11,220 | $49,180 |
Agents Affiliated with this Home
-

Seller's Agent in 2022
Manju Notani
Keller Williams Real Estate - Newtown
(267) 307-2622
2 in this area
14 Total Sales
-

Buyer's Agent in 2022
Laura Blaney
Keller Williams Real Estate-Doylestown
(215) 221-4677
11 in this area
69 Total Sales
-
T
Seller's Agent in 2012
TERRY KINKEAD
Keller Williams Real Estate-Doylestown
-

Seller Co-Listing Agent in 2012
Susan Podhor
Compass RE
(267) 221-1276
22 Total Sales
-

Buyer's Agent in 2012
Lisa Barnett
Keller Williams Real Estate-Langhorne
(215) 939-2374
23 Total Sales
Map
Source: Bright MLS
MLS Number: 1002431773
APN: 51-036-011
- 537 Norris Dr
- 2136 Sugar Maple Ln
- 1249 Pebble Hill Rd
- 3040 Dorchester St E Unit 81
- 3017 E Brighton St Unit 79
- 2296 S Whittmore St
- 3033 E Brighton St Unit 75
- 3049 E Brighton St Unit 71
- 1826 Augusta Dr
- 1834 Augusta Dr
- 2390 Dorchester St W
- 2395 Valley Rd
- 2761 York Rd
- 2369 Dorchester St W Unit W
- 3138 E Brighton St Unit 37
- 108 Eagle Ct Unit 105
- 2350 Rosemont Terrace
- 102 Pickwick Dr
- 420 Edison Furlong Rd
- 3154 Cloverly Dr
