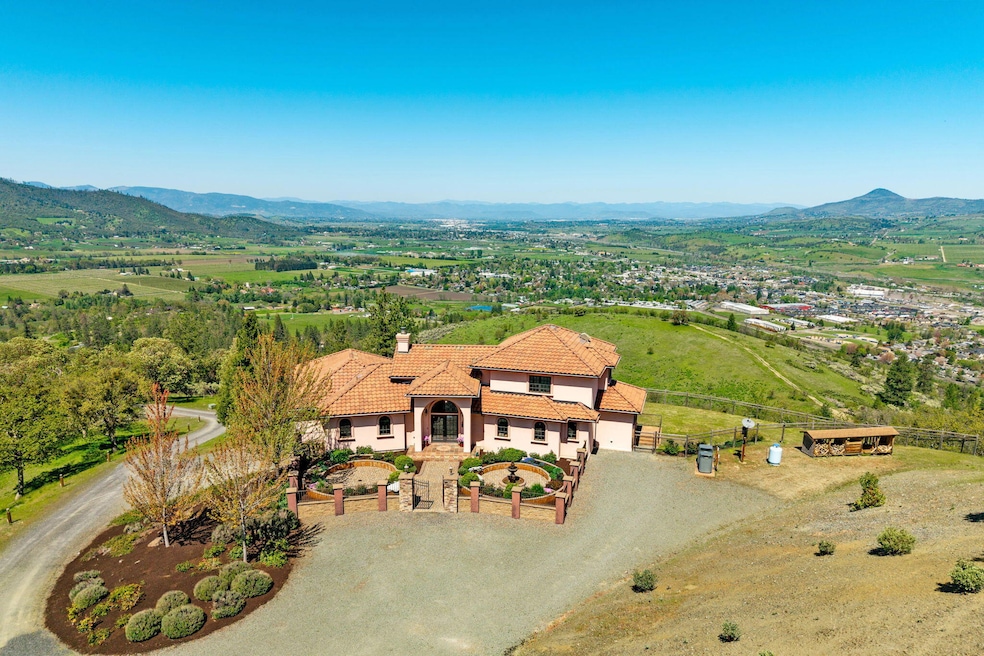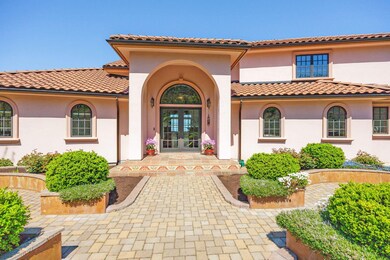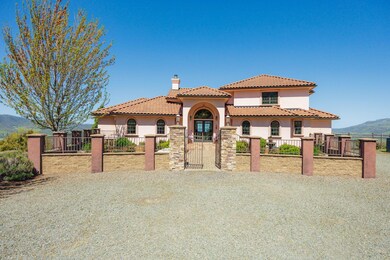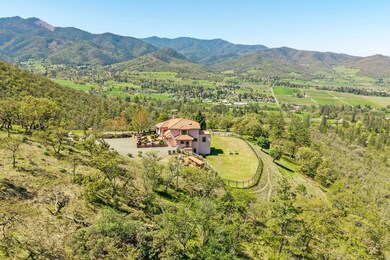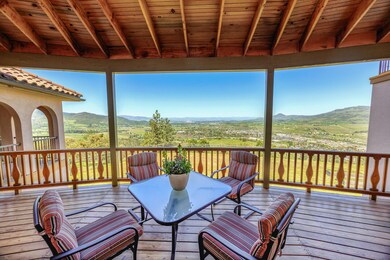2816 Quail Run Rd Talent, OR 97540
Estimated payment $8,410/month
Highlights
- RV Access or Parking
- Panoramic View
- Open Floorplan
- Two Primary Bedrooms
- 25.24 Acre Lot
- Viking Appliances
About This Home
This may be the best view you will ever see! Astounding vistas stretch across the Rogue Valley, beyond the Table Rocks to the Western Cascades. Experience end of road privacy on this 25+ acre estate. This luxury residence presents an old world charm that is warm & inviting, designed for comfort & sophistication. The home features soaring beamed ceilings, stone fireplace, Ironwood cherry floors, walls of windows that extend to the expansive veranda with arched portals that frame the forever view. Large chef's kitchen with Viking Professional range, granite counters, large island & dining bar, formal & informal dining. Beautiful wood detailing features hemlock & knotty alder. Main level primary opens to veranda. 4 bedrooms, 4 baths, total of 4593 SF. Spacious art room/office plus large workshop. 3 car garage. Whether you're hosting gatherings or enjoying peaceful solitude, this home delivers with style, space & serenity -- all in a setting that captures the very best of high-end living.
Home Details
Home Type
- Single Family
Est. Annual Taxes
- $10,164
Year Built
- Built in 2005
Lot Details
- 25.24 Acre Lot
- Fenced
- Drip System Landscaping
- Native Plants
- Level Lot
- Wooded Lot
- Garden
- Property is zoned RR-00, RR-00
Parking
- 3 Car Attached Garage
- Garage Door Opener
- Gravel Driveway
- RV Access or Parking
Property Views
- Panoramic
- City
- Vineyard
- Orchard Views
- Mountain
- Forest
- Territorial
- Valley
- Neighborhood
Home Design
- Frame Construction
- Tile Roof
- Concrete Perimeter Foundation
Interior Spaces
- 4,593 Sq Ft Home
- 3-Story Property
- Open Floorplan
- Central Vacuum
- Wired For Sound
- Wired For Data
- Built-In Features
- Vaulted Ceiling
- Ceiling Fan
- Wood Burning Fireplace
- Electric Fireplace
- Double Pane Windows
- Wood Frame Window
- Mud Room
- Great Room with Fireplace
- Family Room
- Living Room
- Dining Room
- Home Office
- Bonus Room
- Fire and Smoke Detector
Kitchen
- Eat-In Kitchen
- Breakfast Bar
- Oven
- Range with Range Hood
- Microwave
- Dishwasher
- Viking Appliances
- Kitchen Island
- Granite Countertops
- Tile Countertops
Flooring
- Wood
- Carpet
- Laminate
- Tile
Bedrooms and Bathrooms
- 4 Bedrooms
- Primary Bedroom on Main
- Double Master Bedroom
- Linen Closet
- Walk-In Closet
- Jack-and-Jill Bathroom
- 4 Full Bathrooms
- Double Vanity
- Soaking Tub
- Bathtub Includes Tile Surround
Laundry
- Laundry Room
- Dryer
- Washer
Finished Basement
- Partial Basement
- Exterior Basement Entry
- Natural lighting in basement
Eco-Friendly Details
- Sprinklers on Timer
Outdoor Features
- Courtyard
- Deck
- Outdoor Water Feature
Schools
- Talent Elementary School
- Talent Middle School
- Phoenix High School
Utilities
- Forced Air Zoned Heating and Cooling System
- Heating System Uses Wood
- Heat Pump System
- Well
- Water Heater
- Water Purifier
- Water Softener
- Sand Filter Approved
- Septic Tank
- Phone Available
- Cable TV Available
Community Details
- No Home Owners Association
Listing and Financial Details
- Tax Lot 1000
- Assessor Parcel Number 10044181
Map
Home Values in the Area
Average Home Value in this Area
Tax History
| Year | Tax Paid | Tax Assessment Tax Assessment Total Assessment is a certain percentage of the fair market value that is determined by local assessors to be the total taxable value of land and additions on the property. | Land | Improvement |
|---|---|---|---|---|
| 2025 | $10,164 | $833,890 | $369,470 | $464,420 |
| 2024 | $10,164 | $809,610 | $244,570 | $565,040 |
| 2023 | $9,849 | $786,030 | $237,440 | $548,590 |
| 2022 | $9,576 | $786,030 | $237,440 | $548,590 |
| 2021 | $9,320 | $763,140 | $230,540 | $532,600 |
| 2020 | $9,032 | $740,920 | $223,820 | $517,100 |
| 2019 | $8,790 | $698,390 | $210,970 | $487,420 |
| 2018 | $8,531 | $678,050 | $204,820 | $473,230 |
| 2017 | $7,993 | $678,050 | $204,820 | $473,230 |
| 2016 | $7,781 | $639,140 | $193,070 | $446,070 |
| 2015 | $7,451 | $639,140 | $193,070 | $446,070 |
| 2014 | $7,167 | $602,460 | $181,990 | $420,470 |
Property History
| Date | Event | Price | List to Sale | Price per Sq Ft |
|---|---|---|---|---|
| 09/19/2025 09/19/25 | Pending | -- | -- | -- |
| 08/28/2025 08/28/25 | Price Changed | $1,435,000 | -10.0% | $312 / Sq Ft |
| 04/24/2025 04/24/25 | For Sale | $1,595,000 | -- | $347 / Sq Ft |
Purchase History
| Date | Type | Sale Price | Title Company |
|---|---|---|---|
| Warranty Deed | $180,000 | Lawyers Title Insurance Corp |
Source: Oregon Datashare
MLS Number: 220200279
APN: 10044181
- 2850 Quail Run Rd
- 202 Pleasant View
- 7907 Rapp Ln
- 345 Blackberry Ct
- 7303 Wagner Creek Rd
- 260 Arnos St
- 335 Meadow Slope Dr
- 7103 Wagner Creek Rd
- 465 Arnos St
- 1557 Summer Place
- 460 Arnos Rd Unit 47
- 460 Arnos Rd Unit 69
- 1720 Talent Ave
- 60 Talent Ave
- 0 S Pacific Hwy Unit 220205677
- 0 S Pacific Hwy Unit 733938540
- 0 S Pacific Hwy Unit 220210809
- 303 Everett Way
- 8192 Yank Gulch Rd
- 539 James St
