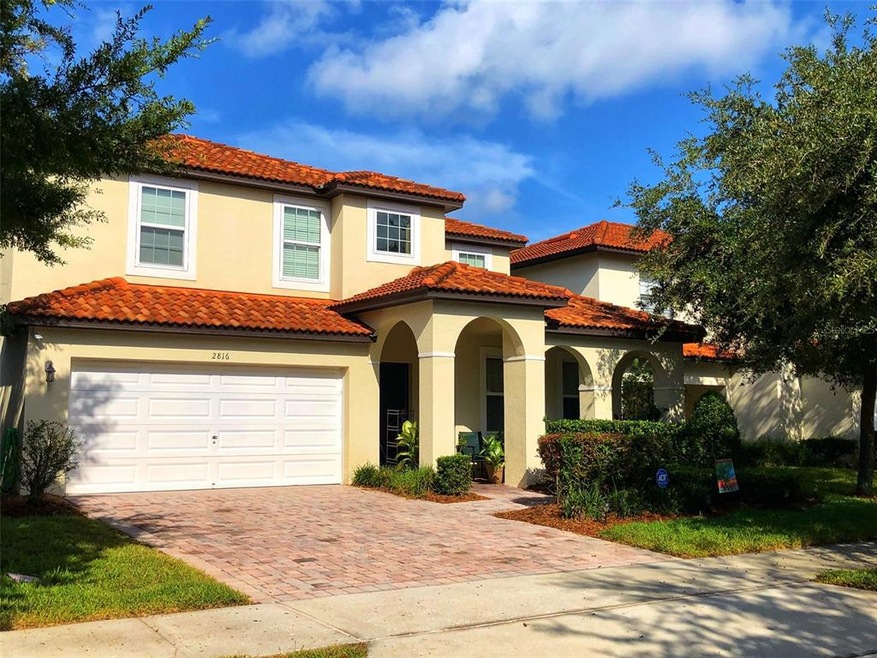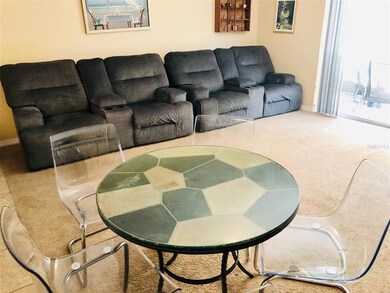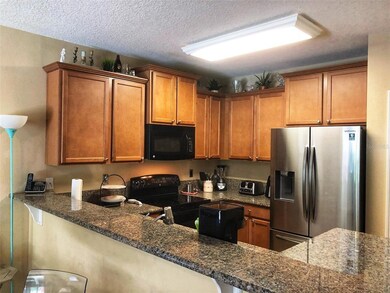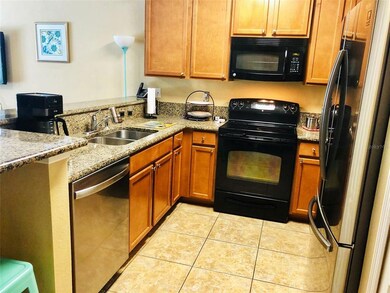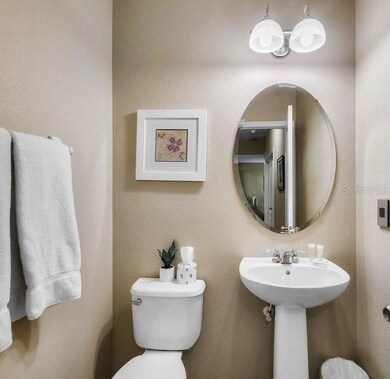
2816 Roccella Ct Kissimmee, FL 34747
Highlights
- Screened Pool
- Main Floor Primary Bedroom
- Furnished
- View of Trees or Woods
- Mediterranean Architecture
- Covered patio or porch
About This Home
As of November 2024Fully furnished home near magical Disney World. The spacious floor plan is 2,752 heated square feet with TWO master bedrooms both with ensuite bathrooms and walk in closets. There is a master bedroom on each level of the home. The first level has the dining room, kitchen, living room, guest hallway half bath and a master bedroom with bathroom tub/shower combination and two separate granite vanities. There is also a pool access door from this bathroom. Living room sliding doors take you to the lanai, large pool deck and in ground heated pool with raised spa (new pool heater 2021). There is plenty of room to take in the Florida sunshine. The laundry is located in the garage which also doubles as a family game room with a ping pong table, foosball table and air hockey table. The kitchen has a new stainless steel dishwasher (2021), a new stainless steel French Door refrigerator with in-door water and ice dispenser (2021) and granite breakfast bar with countertops. The second level is accessible via the main staircase or a new stairlift (2021) giving everyone access to the upper level. The upper master bedroom has a double door entry, walk in closet and its own ensuite bathroom. The ensuite has dual granite vanities, garden tub and separate shower. Two additional generous sized bedrooms share a jack and jill full bathroom with tub/shower combo and granite vanity. The fifth bedroom is right next to the third full upstairs bathroom with tub/shower combination and granite vanity. Relax in the spacious upper level family room. The living room, dining room and both master bedrooms have wall mounted tvs. The living room has two new sofas with a total of four electric reclining chairs. This home can be a full-time residence, vacation rental or regular lease. HOA fee includes basic cable, internet, phone, landscaping and trash removal. All you have to do is move in! Home warranty included! Come look at this spacious home. Room Feature: Linen Closet In Bath (Primary Bedroom 2).
Home Details
Home Type
- Single Family
Est. Annual Taxes
- $5,048
Year Built
- Built in 2012
Lot Details
- 6,110 Sq Ft Lot
- Lot Dimensions are 50x122.21
- Near Conservation Area
- East Facing Home
- Landscaped with Trees
- Property is zoned PMUD
HOA Fees
- $230 Monthly HOA Fees
Parking
- 2 Car Attached Garage
- Garage Door Opener
- Driveway
- On-Street Parking
Property Views
- Woods
- Pool
Home Design
- Mediterranean Architecture
- Slab Foundation
- Tile Roof
- Block Exterior
- Stucco
Interior Spaces
- 2,752 Sq Ft Home
- 2-Story Property
- Furnished
- Ceiling Fan
- Shades
- Sliding Doors
- Family Room
Kitchen
- Range
- Microwave
- Dishwasher
Flooring
- Carpet
- Ceramic Tile
Bedrooms and Bathrooms
- 5 Bedrooms
- Primary Bedroom on Main
- Primary Bedroom Upstairs
- Walk-In Closet
Laundry
- Laundry in Garage
- Dryer
- Washer
Home Security
- Security System Owned
- Fire and Smoke Detector
Pool
- Screened Pool
- Heated In Ground Pool
- In Ground Spa
- Fence Around Pool
- Pool Lighting
Outdoor Features
- Covered patio or porch
- Exterior Lighting
Schools
- Westside K-8 Elementary School
- West Side Middle School
- Celebration High School
Utilities
- Central Air
- Heating Available
- Gas Water Heater
- High Speed Internet
- Phone Available
- Cable TV Available
Additional Features
- Stair Lift
- Flood Zone Lot
Community Details
- Association fees include cable TV, internet, ground maintenance, sewer, trash
- Linda Beirne Association, Phone Number (407) 774-7262
- Visit Association Website
- Westside Prcl E Tuscany Subdivision
Listing and Financial Details
- Home warranty included in the sale of the property
- Visit Down Payment Resource Website
- Legal Lot and Block 27 / 1
- Assessor Parcel Number 06-25-27-5459-0001-0270
Ownership History
Purchase Details
Home Financials for this Owner
Home Financials are based on the most recent Mortgage that was taken out on this home.Purchase Details
Home Financials for this Owner
Home Financials are based on the most recent Mortgage that was taken out on this home.Purchase Details
Home Financials for this Owner
Home Financials are based on the most recent Mortgage that was taken out on this home.Purchase Details
Home Financials for this Owner
Home Financials are based on the most recent Mortgage that was taken out on this home.Purchase Details
Home Financials for this Owner
Home Financials are based on the most recent Mortgage that was taken out on this home.Purchase Details
Purchase Details
Similar Homes in Kissimmee, FL
Home Values in the Area
Average Home Value in this Area
Purchase History
| Date | Type | Sale Price | Title Company |
|---|---|---|---|
| Warranty Deed | $485,000 | Realtech Title | |
| Warranty Deed | $450,000 | Realtech Title Llc | |
| Warranty Deed | $349,500 | Stewart Title Company | |
| Warranty Deed | $333,000 | Celebration Title Group | |
| Corporate Deed | $291,000 | Dhi Title Of Florida Inc | |
| Special Warranty Deed | $360,000 | K Title Company Llc | |
| Special Warranty Deed | $180,000 | Attorney |
Mortgage History
| Date | Status | Loan Amount | Loan Type |
|---|---|---|---|
| Open | $315,250 | New Conventional | |
| Previous Owner | $952,810,518 | New Conventional | |
| Previous Owner | $332,025 | New Conventional | |
| Previous Owner | $199,800 | Adjustable Rate Mortgage/ARM |
Property History
| Date | Event | Price | Change | Sq Ft Price |
|---|---|---|---|---|
| 06/17/2025 06/17/25 | For Rent | $2,900 | 0.0% | -- |
| 11/13/2024 11/13/24 | Sold | $485,000 | -3.0% | $176 / Sq Ft |
| 08/20/2024 08/20/24 | Pending | -- | -- | -- |
| 08/09/2024 08/09/24 | Price Changed | $499,900 | -4.2% | $182 / Sq Ft |
| 07/22/2024 07/22/24 | Price Changed | $521,675 | -2.5% | $190 / Sq Ft |
| 05/31/2024 05/31/24 | For Sale | $535,000 | +18.9% | $194 / Sq Ft |
| 12/20/2021 12/20/21 | Sold | $450,000 | 0.0% | $164 / Sq Ft |
| 11/16/2021 11/16/21 | Pending | -- | -- | -- |
| 11/06/2021 11/06/21 | Price Changed | $449,900 | -2.0% | $163 / Sq Ft |
| 10/28/2021 10/28/21 | Price Changed | $459,000 | 0.0% | $167 / Sq Ft |
| 10/28/2021 10/28/21 | For Sale | $459,000 | -2.1% | $167 / Sq Ft |
| 09/19/2021 09/19/21 | Pending | -- | -- | -- |
| 09/17/2021 09/17/21 | Price Changed | $469,000 | -3.3% | $170 / Sq Ft |
| 09/15/2021 09/15/21 | Price Changed | $485,000 | -2.0% | $176 / Sq Ft |
| 09/14/2021 09/14/21 | For Sale | $495,000 | +41.6% | $180 / Sq Ft |
| 07/17/2020 07/17/20 | Sold | $349,500 | 0.0% | $127 / Sq Ft |
| 06/13/2020 06/13/20 | Pending | -- | -- | -- |
| 04/30/2020 04/30/20 | Price Changed | $349,500 | -3.6% | $127 / Sq Ft |
| 03/27/2020 03/27/20 | For Sale | $362,500 | +8.9% | $132 / Sq Ft |
| 09/25/2018 09/25/18 | Sold | $333,000 | -6.2% | $121 / Sq Ft |
| 07/14/2018 07/14/18 | Pending | -- | -- | -- |
| 01/10/2018 01/10/18 | For Sale | $355,000 | +22.0% | $129 / Sq Ft |
| 06/16/2014 06/16/14 | Off Market | $291,000 | -- | -- |
| 02/20/2013 02/20/13 | Sold | $291,000 | -3.0% | $109 / Sq Ft |
| 01/31/2013 01/31/13 | Pending | -- | -- | -- |
| 01/02/2013 01/02/13 | Price Changed | $299,990 | -3.2% | $112 / Sq Ft |
| 12/03/2012 12/03/12 | Price Changed | $309,915 | -3.1% | $116 / Sq Ft |
| 04/16/2012 04/16/12 | For Sale | $319,915 | -- | $119 / Sq Ft |
Tax History Compared to Growth
Tax History
| Year | Tax Paid | Tax Assessment Tax Assessment Total Assessment is a certain percentage of the fair market value that is determined by local assessors to be the total taxable value of land and additions on the property. | Land | Improvement |
|---|---|---|---|---|
| 2024 | $7,699 | $464,100 | $80,000 | $384,100 |
| 2023 | $7,699 | $437,140 | $0 | $0 |
| 2022 | $6,946 | $397,400 | $47,700 | $349,700 |
| 2021 | $5,258 | $306,400 | $38,200 | $268,200 |
| 2020 | $5,372 | $274,300 | $38,200 | $236,100 |
| 2019 | $5,405 | $263,400 | $31,800 | $231,600 |
| 2018 | $5,291 | $258,300 | $31,800 | $226,500 |
| 2017 | $5,346 | $255,800 | $31,800 | $224,000 |
| 2016 | $5,404 | $258,000 | $31,800 | $226,200 |
| 2015 | $5,416 | $253,000 | $31,800 | $221,200 |
| 2014 | $5,358 | $252,900 | $31,800 | $221,100 |
Agents Affiliated with this Home
-
Jackie Yuan

Seller's Agent in 2025
Jackie Yuan
JHY REALTY INVESTMENTS, LLC
(407) 435-0482
42 Total Sales
-
Jeff Jones
J
Seller's Agent in 2024
Jeff Jones
Mark Spain
(205) 902-3584
2 in this area
191 Total Sales
-
Shan Anderson
S
Buyer's Agent in 2024
Shan Anderson
BHHS FLORIDA REALTY
(518) 965-1866
1 in this area
4 Total Sales
-
Lisa Foor

Buyer's Agent in 2021
Lisa Foor
EXP REALTY LLC
(407) 927-9960
9 in this area
66 Total Sales
-
Garry Walmsley

Seller's Agent in 2020
Garry Walmsley
GLOBAL FLORIDA REALTY
(407) 923-2134
10 in this area
46 Total Sales
-
R
Buyer's Agent in 2020
Rocio Flores
Map
Source: Stellar MLS
MLS Number: S5056429
APN: 06-25-27-5459-0001-0270
- 2818 Roccella Ct
- 2792 Roccella Ct
- 2788 Roccella Ct
- 2782 Roccella Ct
- 9016 Murano Mews Ct
- 8962 Sugar Palm Rd
- 8958 Sugar Palm Rd
- 9026 Paolos Place
- 2952 Beach Palm Ave
- 9110 Stromboli Ct
- 2928 Buccaneer Palm Rd
- 8940 Sugar Palm Rd
- 2955 Beach Palm Ave
- 8929 Sugar Palm Rd
- 2950 Buccaneer Palm Rd
- 9122 Stromboli Ct
- 8951 Bismarck Palm Rd
- 9034 Paolos Place
- 8947 Bismarck Palm Rd
- 8941 Bismarck Palm Rd
