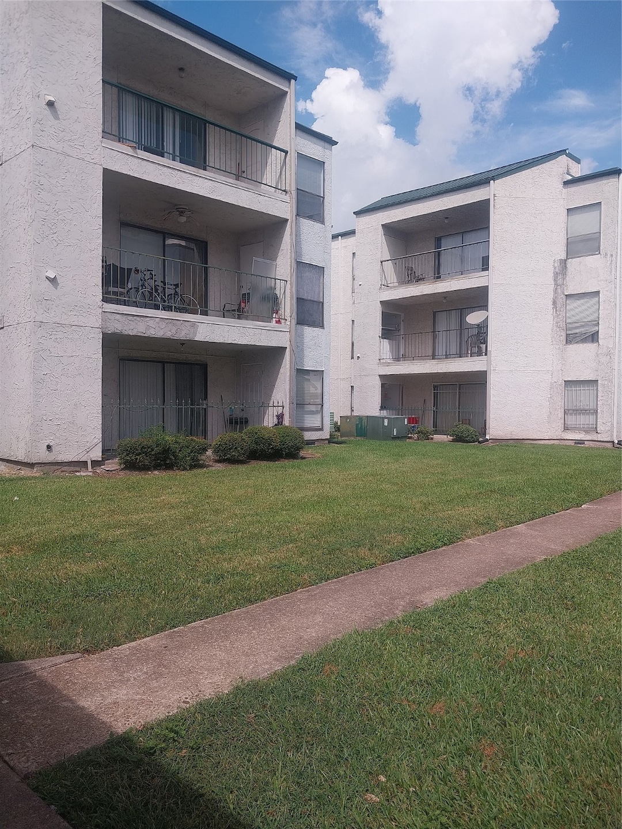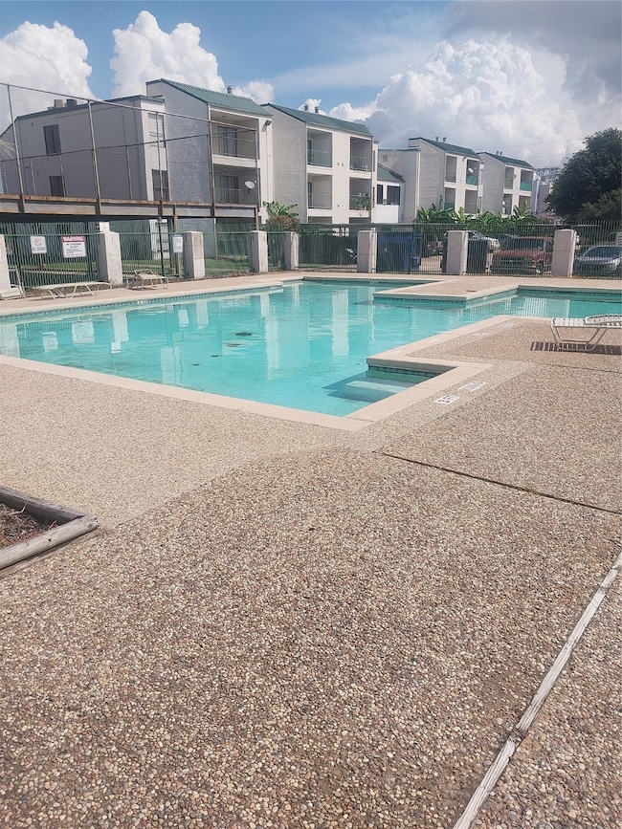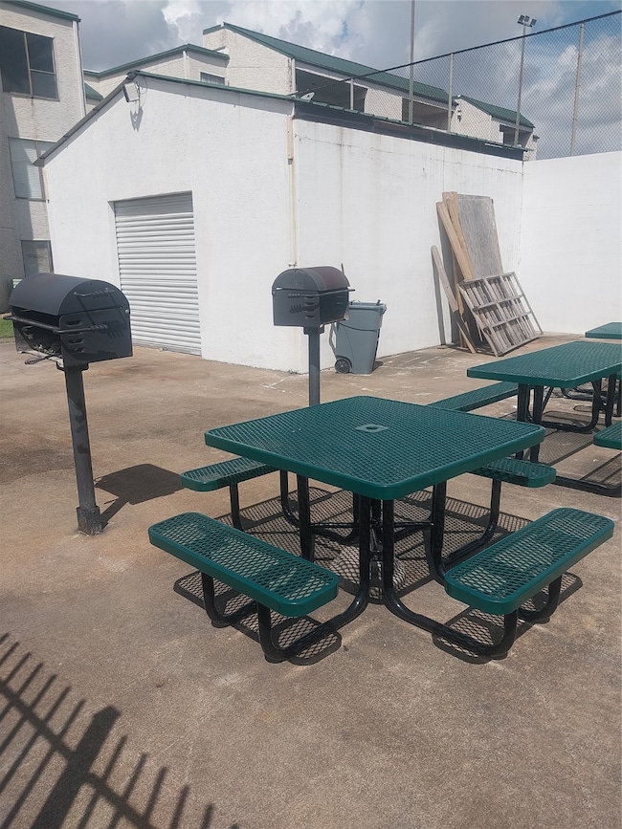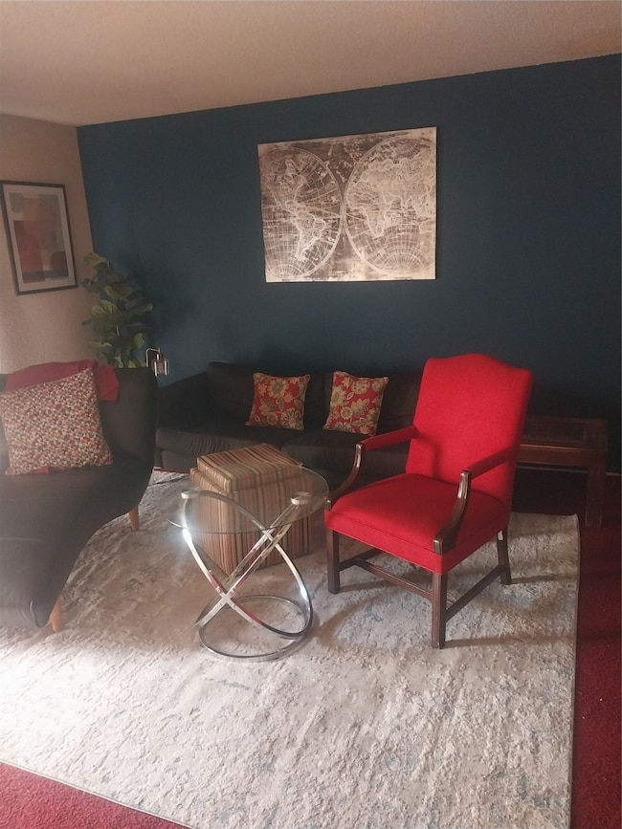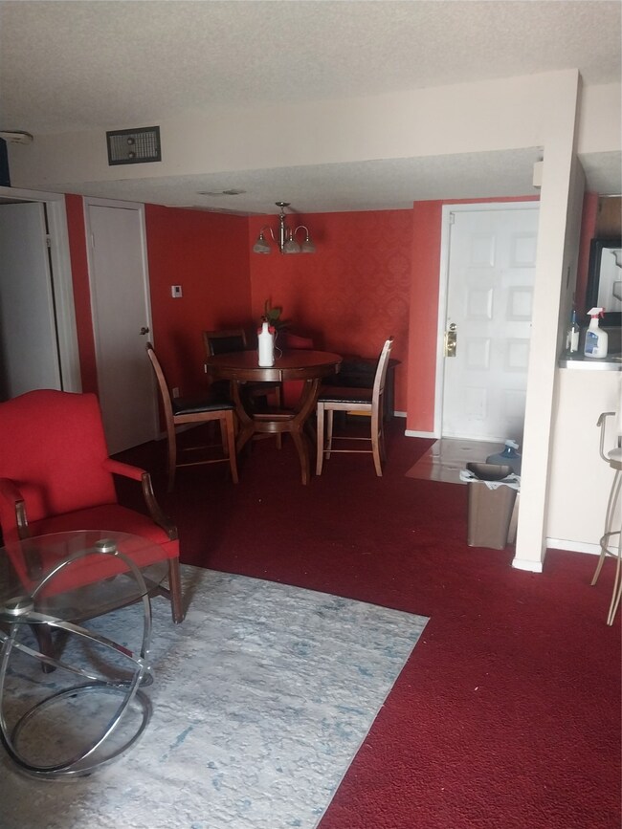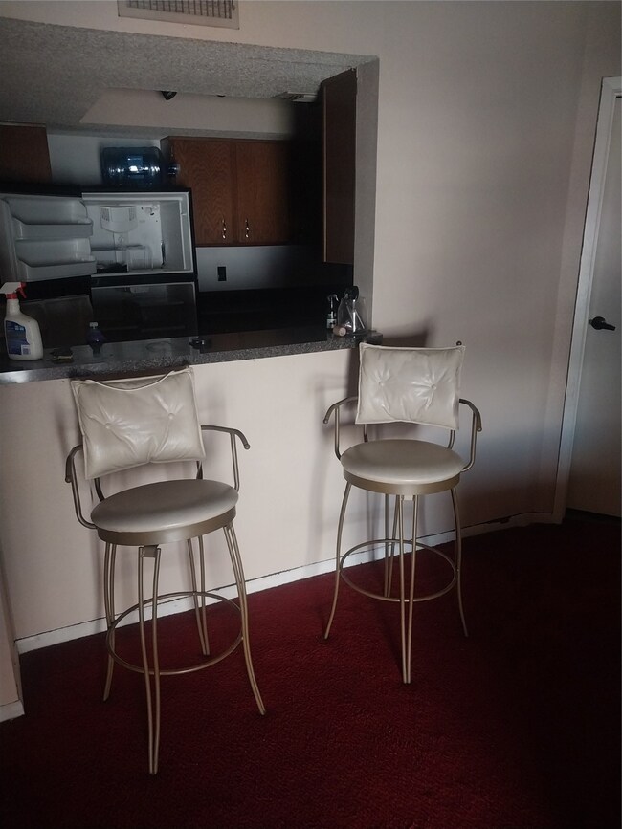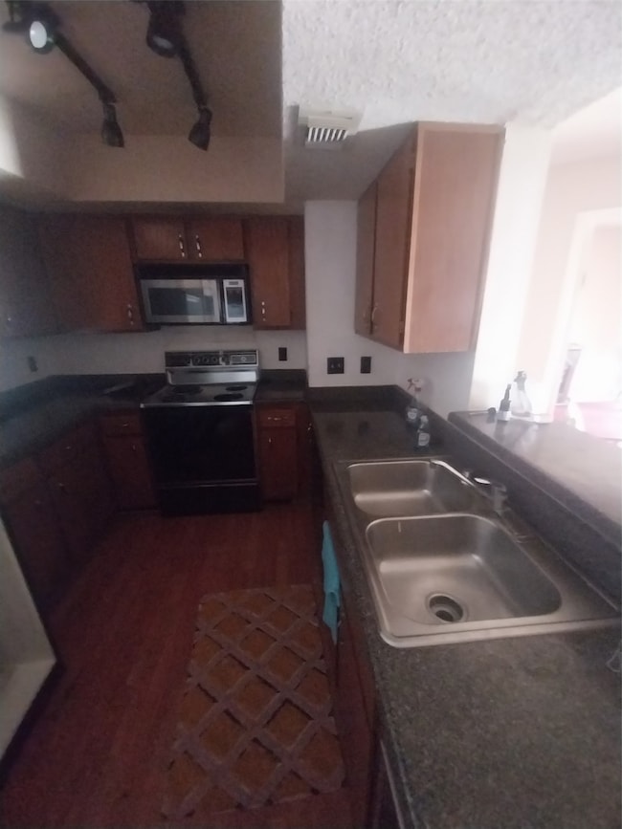2816 S Bartell Dr Unit 24 Houston, TX 77054
South Main NeighborhoodEstimated payment $1,032/month
Total Views
199
2
Beds
2
Baths
1,000
Sq Ft
$80
Price per Sq Ft
Highlights
- 112,064 Sq Ft lot
- Clubhouse
- Community Pool
- Bellaire High School Rated A
- Contemporary Architecture
- Balcony
About This Home
Charming Spacious corner split roommate plan. The unit has a partial view of the pool and located near the clubhouse. Patio is nice to sit on to read, relax or view pool. There is carpet in living area and bedrooms. Laminate flooring in Kitchen and bath areas. There is a storage unit and appliance closet on Patio for a washer and dryer.
The complex is walking distance to NRG and bus line. The rail system is nearby with, hotels, eateries and shopping.
Property is being sold as is. Measurements are an estimate
Owner is a licensed Agent
Property Details
Home Type
- Condominium
Est. Annual Taxes
- $1,340
Year Built
- Built in 1982
HOA Fees
- $501 Monthly HOA Fees
Parking
- 1 Carport Space
Home Design
- Contemporary Architecture
- Slab Foundation
- Stucco
Interior Spaces
- 1,000 Sq Ft Home
- 1-Story Property
- Living Room
- Dining Room
Kitchen
- Electric Oven
- Electric Cooktop
Flooring
- Carpet
- Laminate
Bedrooms and Bathrooms
- 2 Bedrooms
- 2 Full Bathrooms
Schools
- Longfellow Elementary School
- Pershing Middle School
- Bellaire High School
Additional Features
- Balcony
- Central Heating and Cooling System
Community Details
Overview
- Association fees include common areas, insurance, recreation facilities, sewer, water
- Rise Association Managemeent Association
- Built by U S Home
- Hearthwood 02 Condo Ph 03 Subdivision
Recreation
- Community Pool
Additional Features
- Clubhouse
- Controlled Access
Map
Create a Home Valuation Report for This Property
The Home Valuation Report is an in-depth analysis detailing your home's value as well as a comparison with similar homes in the area
Home Values in the Area
Average Home Value in this Area
Tax History
| Year | Tax Paid | Tax Assessment Tax Assessment Total Assessment is a certain percentage of the fair market value that is determined by local assessors to be the total taxable value of land and additions on the property. | Land | Improvement |
|---|---|---|---|---|
| 2025 | $1,420 | $64,055 | $12,170 | $51,885 |
| 2024 | $1,420 | $67,875 | $12,896 | $54,979 |
| 2023 | $1,420 | $76,540 | $14,543 | $61,997 |
| 2022 | $1,633 | $74,184 | $14,095 | $60,089 |
| 2021 | $1,515 | $65,015 | $12,353 | $52,662 |
| 2020 | $1,590 | $65,644 | $12,472 | $53,172 |
| 2019 | $1,661 | $65,644 | $12,472 | $53,172 |
| 2018 | $1,622 | $64,083 | $12,176 | $51,907 |
| 2017 | $1,362 | $53,849 | $10,231 | $43,618 |
| 2016 | $1,238 | $48,959 | $9,302 | $39,657 |
| 2015 | $957 | $44,797 | $8,511 | $36,286 |
| 2014 | $957 | $37,221 | $7,072 | $30,149 |
Source: Public Records
Property History
| Date | Event | Price | List to Sale | Price per Sq Ft |
|---|---|---|---|---|
| 10/28/2025 10/28/25 | For Sale | $80,000 | -- | $80 / Sq Ft |
Source: Houston Association of REALTORS®
Source: Houston Association of REALTORS®
MLS Number: 38621926
APN: 1148050020015
Nearby Homes
- 2830 S Bartell Dr Unit 210
- 2826 S Bartell Dr Unit 37
- 2826 S Bartell Dr Unit 29
- 2818 S Bartell Dr Unit 13
- 2818 S Bartell Dr Unit 6
- 2818 S Bartell Dr Unit 35
- 2818 S Bartell Dr Unit 39
- 2818 S Bartell Dr Unit 25
- 2832 S Bartell Dr Unit 26D
- 2820 S Bartell Dr Unit 9
- 2824 S Bartell Dr Unit 28
- 2824 S Bartell Dr
- 2822 S Bartell Dr Unit H22
- 2822 S Bartell Dr Unit 39
- 8429 Hearth Dr Unit 27
- 8419 Hearth Dr Unit 21
- 8425 Hearth Dr Unit 26
- 8529 Hearth Dr Unit 23
- 8529 Hearth Dr Unit 34
- 8529 Hearth Dr Unit 25
- 2818 S Bartell Dr
- 2818 S Bartell Dr Unit 4
- 2830 S Bartell Dr Unit 27
- 2830 S Bartell Dr Unit 25
- 2816 S Bartell Dr
- 2826 S Bartell Dr Unit 38
- 2820 S Bartell Dr Unit 2
- 2824 S Bartell Dr Unit 32
- 2824 S Bartell Dr Unit 35
- 2814 S Bartell Dr Unit 11
- 2814 S Bartell Dr Unit 33
- 8410 W Bartell Dr
- 8415 Hearth Dr Unit 34
- 8527 Hearth Dr Unit 32
- 8415 Hearth Dr Unit 36
- 8415 Hearth Dr Unit ID1019639P
- 8421 Hearth Dr Unit 21
- 8517 Hearth Dr Unit 31
- 8433 Hearth Dr Unit 38
- 8435 Hearth Dr Unit 2
