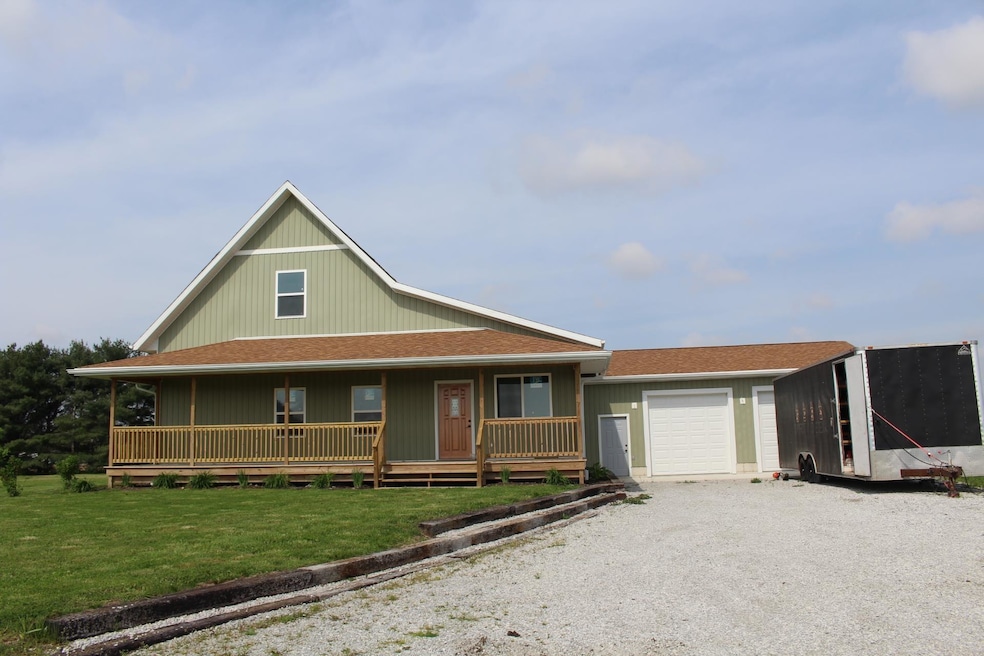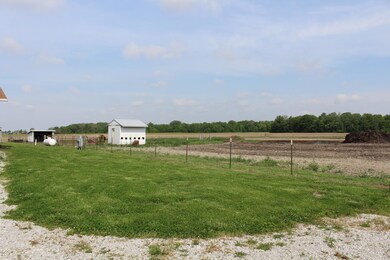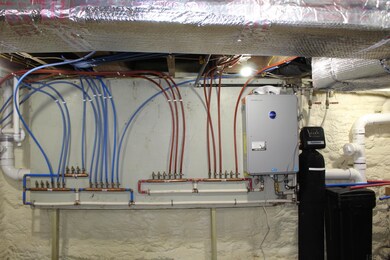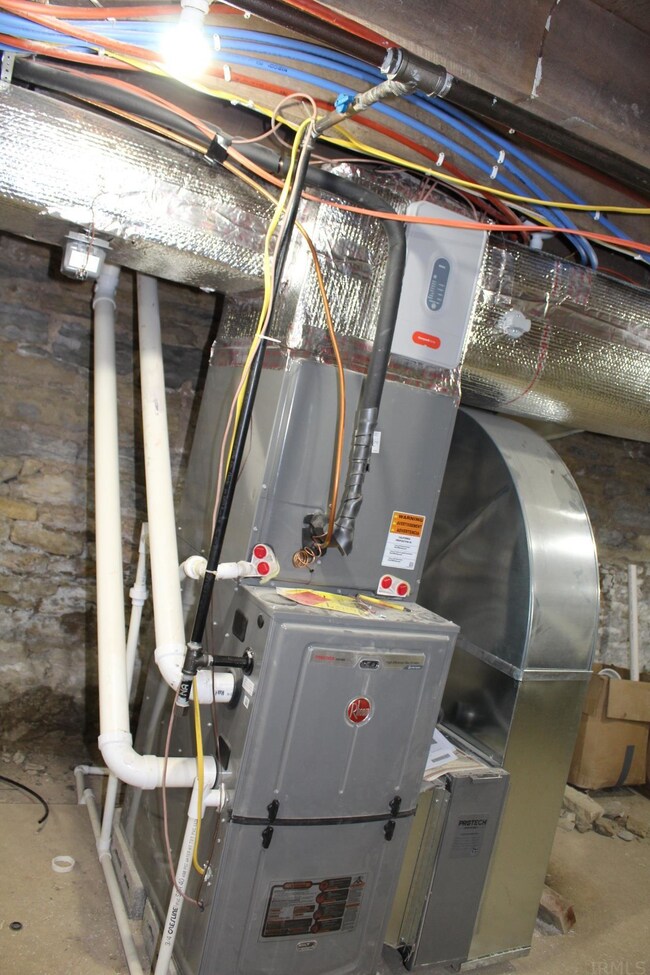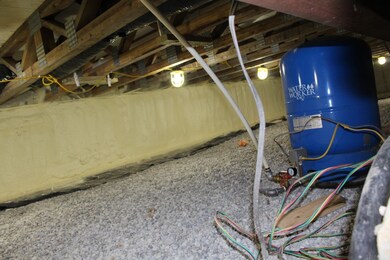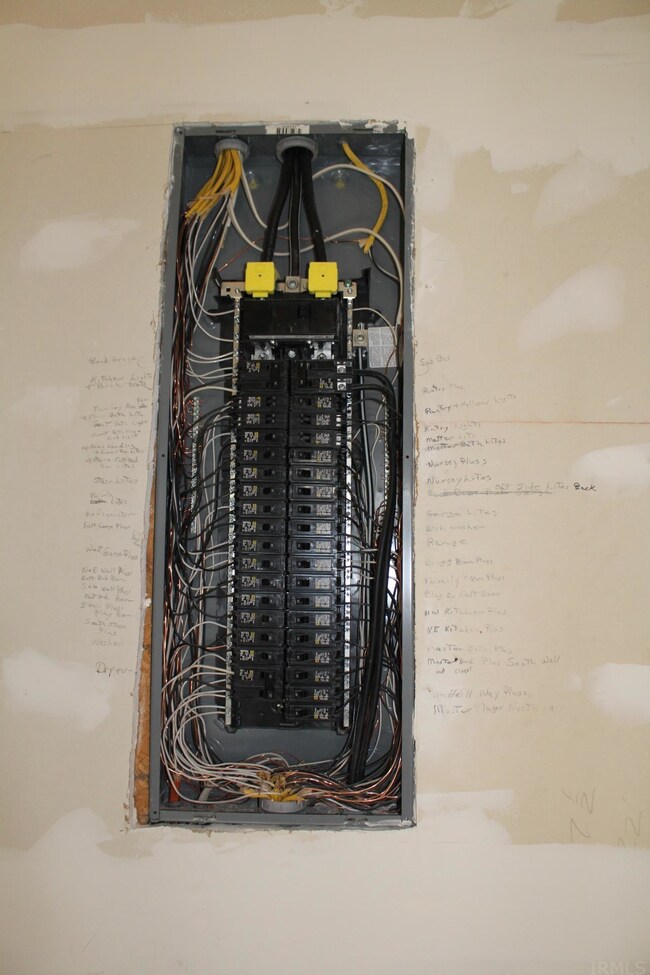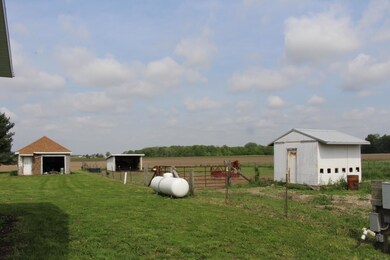
2816 S Clark Rd Markle, IN 46770
Highlights
- Traditional Architecture
- Covered patio or porch
- Walk-In Closet
- Stone Countertops
- 3 Car Attached Garage
- En-Suite Primary Bedroom
About This Home
As of July 2022This 4 bedroom 3 full bath home has some of the original farm house (1900) plus a large addition of the kitchen, dining room, living room, attached garage, porch and deck were all added on in 2020 with the work still being finished up. The entire house was stripped to the studs for new wiring, plumbing and insulation ( sprayed and batting). All new beautiful kitchen with granite countertops and new stainless appliances will be installed. Upstairs you have 2 large bedrooms, a landing and a brand new full bath. The main floor has 2 bedrooms and 2 new full baths. The master has a big walk in closet and private bath. There is an 8 x 7 walk in pantry too. The living room has space at the end for your dining room table. The attached garage is extra tall and 32 ft long. The on demand water heater is in the basement. All this on 4.3 acres and space for your horse if you have one! Showings are welcome Saturday May 21 but understand the seller is still doing a lot of work there. NO Showings Sunday May 22 because the seller will be painting and doesn't want to be interrupted. Starting Monday May 23 showings are welcome just remember work is still being done until finished. Feel free to check sq. ft. and measurements yourself if concerned.
Home Details
Home Type
- Single Family
Est. Annual Taxes
- $1,680
Year Built
- Built in 1900
Lot Details
- 4.34 Acre Lot
- Rural Setting
- Partially Fenced Property
- Level Lot
- Irregular Lot
Parking
- 3 Car Attached Garage
- Gravel Driveway
- Off-Street Parking
Home Design
- Traditional Architecture
- Asphalt Roof
- Vinyl Construction Material
Interior Spaces
- 2-Story Property
- Ceiling Fan
- Partially Finished Basement
- Stone or Rock in Basement
Kitchen
- Gas Oven or Range
- Kitchen Island
- Stone Countertops
Flooring
- Carpet
- Vinyl
Bedrooms and Bathrooms
- 4 Bedrooms
- En-Suite Primary Bedroom
- Walk-In Closet
Laundry
- Laundry on main level
- Electric Dryer Hookup
Schools
- Salamonie Elementary School
- Riverview Middle School
- Huntington North High School
Utilities
- Central Air
- Heat Pump System
- Propane
- Private Company Owned Well
- Well
- Septic System
Additional Features
- Covered patio or porch
- Livestock Fence
Listing and Financial Details
- Assessor Parcel Number 35-07-14-300-043.600-014
Ownership History
Purchase Details
Home Financials for this Owner
Home Financials are based on the most recent Mortgage that was taken out on this home.Purchase Details
Home Financials for this Owner
Home Financials are based on the most recent Mortgage that was taken out on this home.Similar Homes in Markle, IN
Home Values in the Area
Average Home Value in this Area
Purchase History
| Date | Type | Sale Price | Title Company |
|---|---|---|---|
| Deed | -- | Garwood Max | |
| Warranty Deed | -- | None Available |
Mortgage History
| Date | Status | Loan Amount | Loan Type |
|---|---|---|---|
| Open | $282,625 | New Conventional | |
| Previous Owner | $95,000 | Stand Alone Refi Refinance Of Original Loan | |
| Previous Owner | $301,607 | Future Advance Clause Open End Mortgage | |
| Previous Owner | $80,000 | Purchase Money Mortgage |
Property History
| Date | Event | Price | Change | Sq Ft Price |
|---|---|---|---|---|
| 07/19/2022 07/19/22 | Sold | $297,500 | +4.4% | $125 / Sq Ft |
| 05/24/2022 05/24/22 | Pending | -- | -- | -- |
| 05/20/2022 05/20/22 | For Sale | $285,000 | +260.8% | $120 / Sq Ft |
| 12/17/2015 12/17/15 | Sold | $79,000 | 0.0% | $51 / Sq Ft |
| 11/11/2015 11/11/15 | Pending | -- | -- | -- |
| 10/01/2015 10/01/15 | For Sale | $79,000 | -- | $51 / Sq Ft |
Tax History Compared to Growth
Tax History
| Year | Tax Paid | Tax Assessment Tax Assessment Total Assessment is a certain percentage of the fair market value that is determined by local assessors to be the total taxable value of land and additions on the property. | Land | Improvement |
|---|---|---|---|---|
| 2024 | $2,779 | $347,500 | $33,200 | $314,300 |
| 2023 | $2,405 | $299,900 | $33,200 | $266,700 |
| 2022 | $1,853 | $232,200 | $33,200 | $199,000 |
| 2021 | $1,680 | $103,000 | $33,200 | $69,800 |
| 2020 | $1,631 | $96,700 | $33,200 | $63,500 |
| 2019 | $1,436 | $94,600 | $33,200 | $61,400 |
| 2018 | $1,680 | $103,800 | $33,200 | $70,600 |
| 2017 | $1,430 | $98,900 | $33,200 | $65,700 |
| 2016 | $456 | $94,700 | $33,200 | $61,500 |
| 2014 | $433 | $91,100 | $32,100 | $59,000 |
| 2013 | $433 | $86,700 | $32,100 | $54,600 |
Agents Affiliated with this Home
-
Janna Williams

Seller's Agent in 2022
Janna Williams
Century 21 The Property Shoppe
(260) 519-2660
79 Total Sales
-
Aaron Hoover

Buyer's Agent in 2022
Aaron Hoover
Keller Williams Realty Group
(260) 460-7707
60 Total Sales
-
P
Seller's Agent in 2015
Peggy Wells
Scheerer McCulloch Real Estate
Map
Source: Indiana Regional MLS
MLS Number: 202219414
APN: 35-07-14-300-043.600-014
