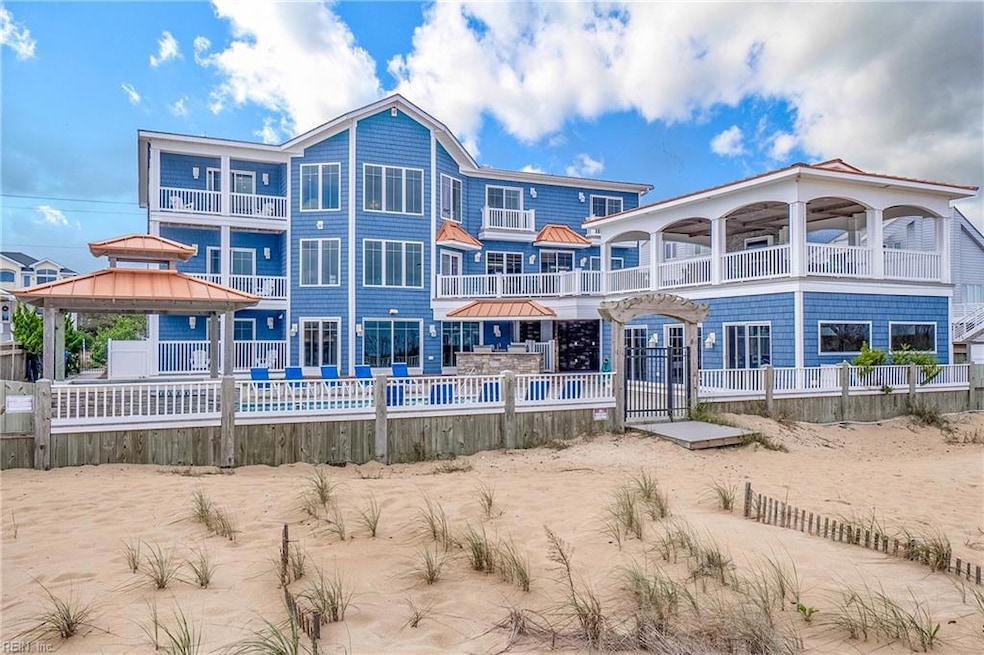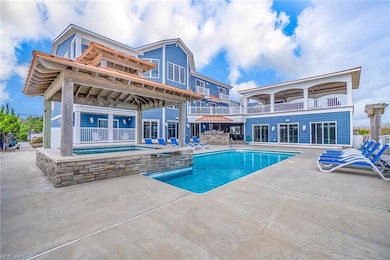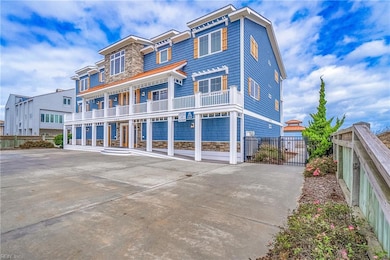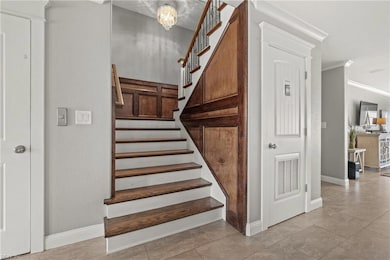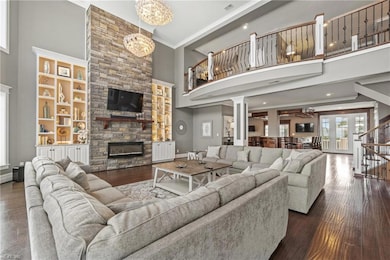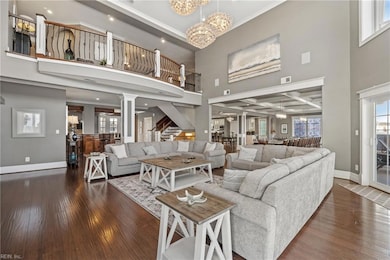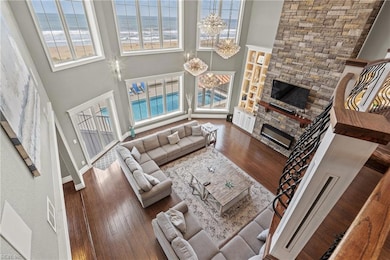2816 Sandfiddler Rd Virginia Beach, VA 23456
Sandbridge NeighborhoodEstimated payment $31,914/month
Highlights
- Ocean Front
- In Ground Pool
- Contemporary Architecture
- Red Mill Elementary School Rated A
- Deck
- Recreation Room
About This Home
The Regency is one of the Most Opulent and Luxuriously Appointed Vacation Rental Mansions in Sandbridge Beach! This income producing powerhouse is being sold fully furnished with 12 Lavishly Appointed Bedroom Suites, 13 Full Bathrooms and 2 Half Bathrooms, an Exquisite Gourmet Kitchen with Granite Countertops and Stainless Appliances, Electric Fireplace, Spacious Elevator to all 3 Floors, Indoor Oceanside Heated Pool, Outdoor Oceanside Resort style Pool w/an additional lounging pool and covered Pergola, Grilling Station with covered stone paver patio, Theater Room w/seating for 15+, Arcade, Sonos Sound System w/speakers throughout home, a 2nd Lower Level Kitchen, Pub Style Bar and Billiard room, Ice Machine, Beer Cooler, 2 Laundries, inground sprinklers, a 2nd level covered Lanai for outdoor living with the most captivating ocean views. So many endless indulgences in this exquisite beach retreat! Call today to view this captivating home!
Home Details
Home Type
- Single Family
Est. Annual Taxes
- $37,088
Year Built
- Built in 2016
Lot Details
- Ocean Front
- Privacy Fence
- Back Yard Fenced
- Sprinkler System
- Property is zoned R20
Property Views
- Ocean
- Beach
Home Design
- Contemporary Architecture
- Asphalt Shingled Roof
- Metal Roof
- Vinyl Siding
- Pile Dwellings
Interior Spaces
- 9,622 Sq Ft Home
- 3-Story Property
- Bar
- Cathedral Ceiling
- Ceiling Fan
- Electric Fireplace
- Window Treatments
- Entrance Foyer
- Home Office
- Recreation Room
- Loft
- Utility Closet
- Pull Down Stairs to Attic
Kitchen
- Breakfast Area or Nook
- Gas Range
- Microwave
- Dishwasher
- Disposal
Flooring
- Carpet
- Laminate
- Ceramic Tile
Bedrooms and Bathrooms
- 12 Bedrooms
- Primary Bedroom on Main
- En-Suite Primary Bedroom
- Dual Vanity Sinks in Primary Bathroom
Laundry
- Dryer
- Washer
Parking
- Parking Available
- Driveway
- Off-Street Parking
Outdoor Features
- In Ground Pool
- Bulkhead
- Deck
- Patio
- Porch
Schools
- Red Mill Elementary School
- Princess Anne Middle School
- Kellam High School
Utilities
- Heat Pump System
- 220 Volts
- Electric Water Heater
- Cable TV Available
Community Details
- No Home Owners Association
- Na/ Association
- Sandbridge Beach Subdivision
Map
Home Values in the Area
Average Home Value in this Area
Tax History
| Year | Tax Paid | Tax Assessment Tax Assessment Total Assessment is a certain percentage of the fair market value that is determined by local assessors to be the total taxable value of land and additions on the property. | Land | Improvement |
|---|---|---|---|---|
| 2025 | $37,088 | $3,940,600 | $1,700,000 | $2,240,600 |
| 2024 | $37,088 | $3,784,500 | $1,650,000 | $2,134,500 |
Property History
| Date | Event | Price | List to Sale | Price per Sq Ft |
|---|---|---|---|---|
| 09/26/2024 09/26/24 | For Sale | $5,595,000 | -- | $581 / Sq Ft |
Purchase History
| Date | Type | Sale Price | Title Company |
|---|---|---|---|
| Deed | -- | Stewart Title Guaranty Co | |
| Warranty Deed | $1,200,000 | None Available | |
| Warranty Deed | $1,170,000 | -- | |
| Deed | $230,000 | -- |
Mortgage History
| Date | Status | Loan Amount | Loan Type |
|---|---|---|---|
| Previous Owner | $2,000,000 | New Conventional | |
| Previous Owner | $877,500 | New Conventional | |
| Previous Owner | $184,000 | No Value Available |
Source: Real Estate Information Network (REIN)
MLS Number: 10552683
APN: 2433-36-4372
- 2857 Bluebill Dr
- 2912 Sandfiddler Rd
- 2921 Sandfiddler Rd
- 2741 Sandpiper Rd
- 2928 Sandpiper Rd
- 2944 Sandpiper Rd
- 2636 Sandfiddler Rd
- 3012 Sandpiper Rd
- 2557 Sandpiper Rd
- 3124 Sandfiddler Rd
- 3120 Little Island Rd
- 204 Sandbridge Rd Unit 207
- 204 Sandbridge Rd Unit 217
- 3204 Sandfiddler Rd
- 3305 Sandfiddler Rd
- 3321 Sandpiper Rd
- 3340 Sandfiddler Rd
- 2348 Sandfiddler Rd
- 3400 Sandfiddler Rd
- 3421 Sandfiddler Rd
- 3665 Sandpiper Rd Unit 189
- 1748 Unicorn Dr
- 1701 Warm Springs Ct
- 917 Pink Star Ct
- 1615 Mantane Arch
- 749 Quesnel Dr Unit ID1385677P
- 833 Quesnel Dr
- 717 Hecate Dr
- 512 Fieldstone Glen Way
- 1056 Casanova Dr
- 2357 Wessington Dr
- 1072 Casanova Dr
- 1600 Ocean Lakes Ct
- 1296 Warner Hall Dr
- 1164 Hopemont Dr
- 1540 Gallery Ave
- 1530 Hummingbird Ln
- 2412 Seaboard Rd
- 2510 Hartley St
- 2505 Hartley St
Ask me questions while you tour the home.
