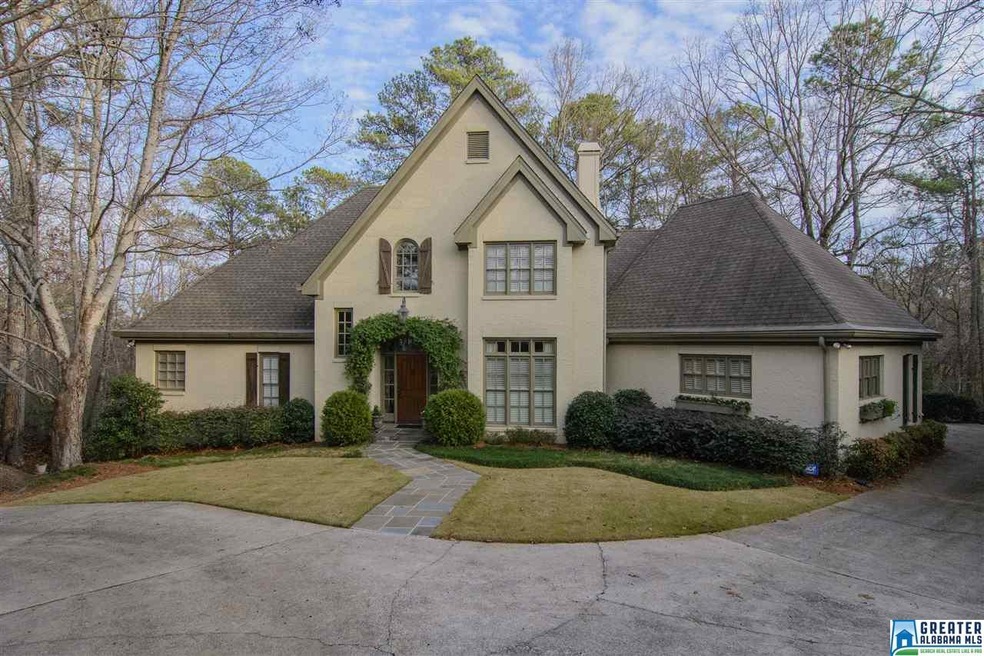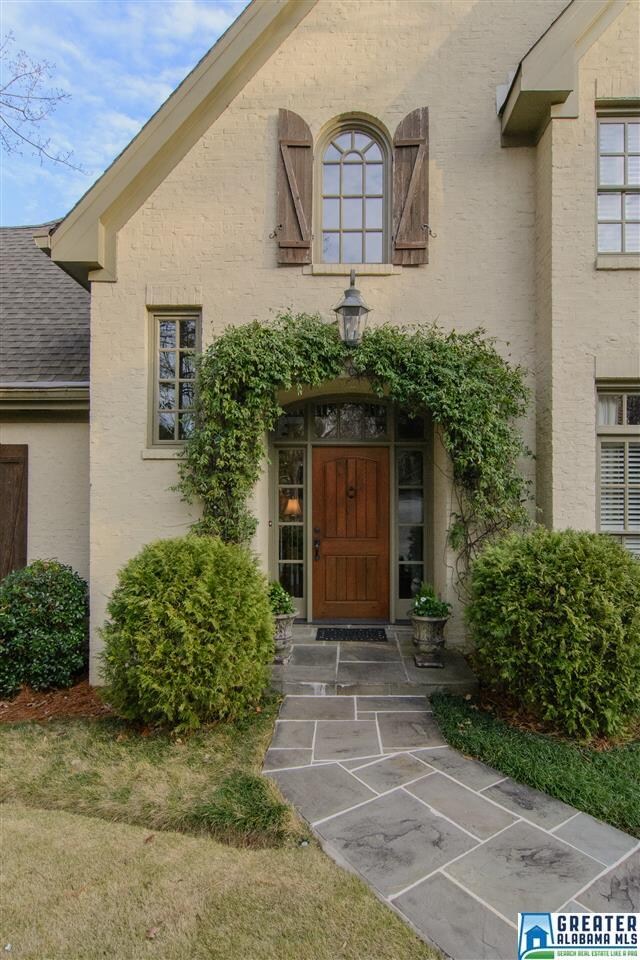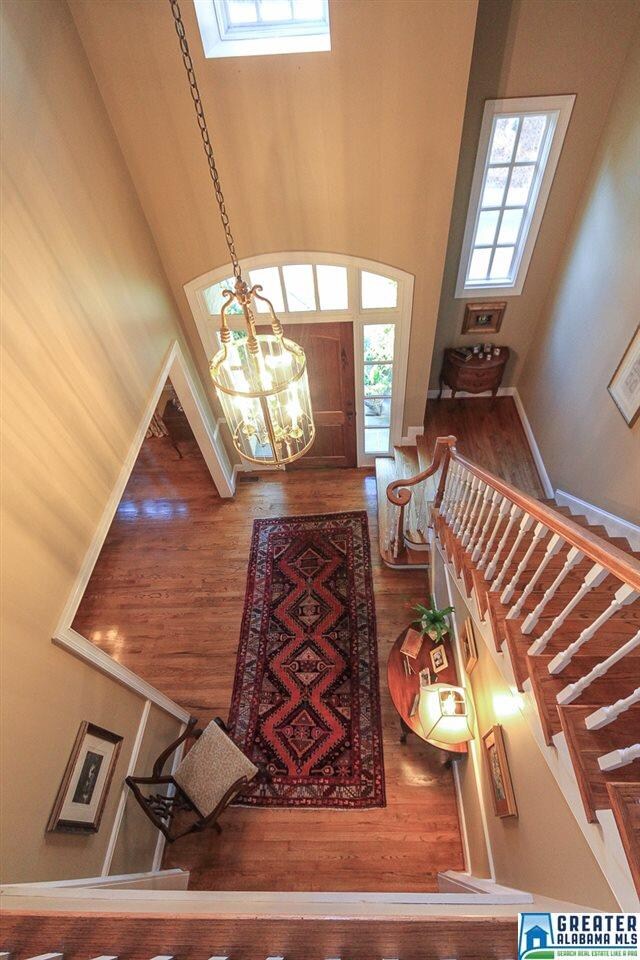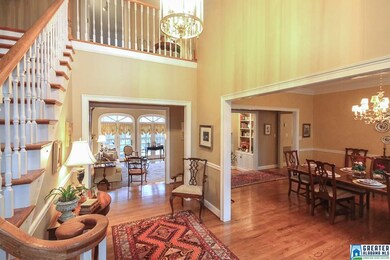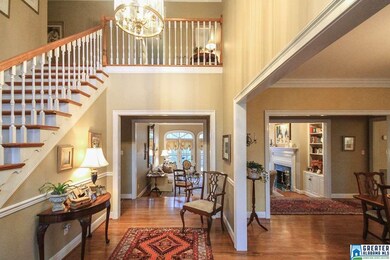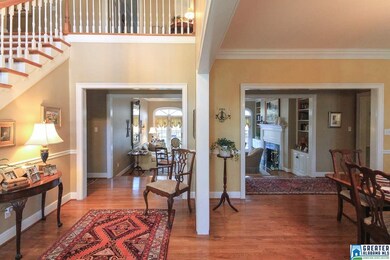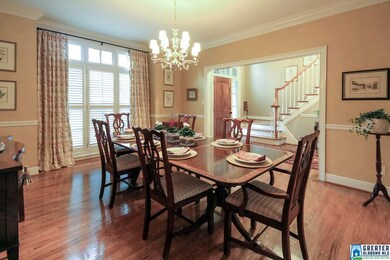
2816 Sterling Way Birmingham, AL 35242
North Shelby County NeighborhoodEstimated Value: $707,115 - $847,000
Highlights
- In Ground Pool
- Fishing
- Lake Property
- Inverness Elementary School Rated A
- Sitting Area In Primary Bedroom
- Clubhouse
About This Home
As of April 2017NEW LISTING! Beautiful home in exclusive Inverness Point designed by architect-owner! This charming home boasts a gorgeous two-story Foyer, gleaming Hardwoods and large Dining Room that greet you upon entering. The newly Renovated Kitchen with Quartz Countertops is spectacular and your family will love the Keeping Room with wood burning Fireplace and Den, with a second Fireplace. All of these are on the Main Level as well as the calming Master Suite with sitting area and large Master Bath. Enjoy 3 additional Bedrooms upstairs and a large Bonus Room in the Finished Basement for relaxing with the family or a great play room for children. Lastly, don't miss the stunning screened porch overlooking the private wooded back yard. This meticulously maintained home is truly a rare find!
Home Details
Home Type
- Single Family
Est. Annual Taxes
- $2,345
Year Built
- 1989
Lot Details
- Cul-De-Sac
- Fenced Yard
- Sprinkler System
- Few Trees
HOA Fees
- $67 Monthly HOA Fees
Parking
- 2 Car Garage
- Basement Garage
- Side Facing Garage
- Driveway
- On-Street Parking
Home Design
- HardiePlank Siding
Interior Spaces
- 1.5-Story Property
- Crown Molding
- Smooth Ceilings
- Ceiling Fan
- Recessed Lighting
- Wood Burning Fireplace
- Fireplace in Hearth Room
- Marble Fireplace
- Brick Fireplace
- Double Pane Windows
- Window Treatments
- Dining Room
- Den with Fireplace
- 2 Fireplaces
- Bonus Room
- Screened Porch
- Keeping Room
- Basement Fills Entire Space Under The House
- Attic
Kitchen
- Double Oven
- Stove
- Dishwasher
- Stone Countertops
- Disposal
Flooring
- Wood
- Carpet
- Stone
- Tile
Bedrooms and Bathrooms
- 4 Bedrooms
- Sitting Area In Primary Bedroom
- Primary Bedroom on Main
- Walk-In Closet
- Split Vanities
- Bathtub and Shower Combination in Primary Bathroom
- Garden Bath
- Separate Shower
- Linen Closet In Bathroom
Laundry
- Laundry Room
- Laundry on main level
- Sink Near Laundry
- Washer and Electric Dryer Hookup
Eco-Friendly Details
- ENERGY STAR/CFL/LED Lights
Outdoor Features
- In Ground Pool
- Swimming Allowed
- Lake Property
- Covered Deck
- Screened Deck
Utilities
- Heat Pump System
- Programmable Thermostat
- Underground Utilities
- Multiple Water Heaters
- Gas Water Heater
Listing and Financial Details
- Assessor Parcel Number 10-1-02-003-050.045
Community Details
Overview
- Boothby Association
Amenities
- Clubhouse
Recreation
- Tennis Courts
- Community Playground
- Community Pool
- Fishing
- Park
Ownership History
Purchase Details
Home Financials for this Owner
Home Financials are based on the most recent Mortgage that was taken out on this home.Similar Homes in Birmingham, AL
Home Values in the Area
Average Home Value in this Area
Purchase History
| Date | Buyer | Sale Price | Title Company |
|---|---|---|---|
| Giglotto Joseph | $530,000 | None Available |
Mortgage History
| Date | Status | Borrower | Loan Amount |
|---|---|---|---|
| Previous Owner | Barrett Paul Lauren | $80,000 | |
| Previous Owner | Barrett Paul L | $212,000 | |
| Previous Owner | Barrett P Lauren | $75,000 | |
| Previous Owner | Barrett Paul L | $293,200 | |
| Previous Owner | Barrett Paul Lauren | $320,000 | |
| Previous Owner | Barrett Paul Lauren | $228,000 | |
| Previous Owner | Barrett Paul Lauren | $50,000 | |
| Previous Owner | Barrett Paul Lauren | $227,000 |
Property History
| Date | Event | Price | Change | Sq Ft Price |
|---|---|---|---|---|
| 04/07/2017 04/07/17 | Sold | $530,000 | -5.2% | $147 / Sq Ft |
| 01/05/2017 01/05/17 | For Sale | $559,000 | -- | $155 / Sq Ft |
Tax History Compared to Growth
Tax History
| Year | Tax Paid | Tax Assessment Tax Assessment Total Assessment is a certain percentage of the fair market value that is determined by local assessors to be the total taxable value of land and additions on the property. | Land | Improvement |
|---|---|---|---|---|
| 2024 | $2,345 | $68,040 | $0 | $0 |
| 2023 | $2,345 | $62,940 | $0 | $0 |
| 2022 | $2,164 | $58,100 | $0 | $0 |
| 2021 | $1,961 | $52,700 | $0 | $0 |
| 2020 | $1,906 | $51,220 | $0 | $0 |
| 2019 | $1,894 | $50,900 | $0 | $0 |
| 2017 | $1,416 | $38,160 | $0 | $0 |
| 2015 | $1,349 | $36,380 | $0 | $0 |
| 2014 | $1,509 | $35,220 | $0 | $0 |
Agents Affiliated with this Home
-
Erle Fairly

Seller's Agent in 2017
Erle Fairly
ARC Realty Cahaba Heights
(205) 807-2500
41 in this area
156 Total Sales
-
Steve Buchanan

Buyer's Agent in 2017
Steve Buchanan
RealtySouth
(205) 266-6034
4 in this area
155 Total Sales
Map
Source: Greater Alabama MLS
MLS Number: 770583
APN: 10-1-02-0-003-050-045
- 2528 Inverness Point Dr Unit 913
- 1076 Inverness Cove Way
- 2048 Glen Eagle Ln
- 3061 Old Stone Dr
- 107 Cambrian Way Unit 107
- 181 Cambrian Way Unit 181
- 303 Heath Dr Unit 303
- 102 Cambrian Way
- 108 Cambrian Way
- 321 Heath Dr
- 1336 Inverness Cove Dr
- 325 Heath Dr
- 118 Cambrian Way Unit 118
- 5000 Cameron Rd
- 3304 Tartan Ln
- 3300 Shetland Trace
- 5352 Woodford Dr
- 3329 Shetland Trace
- 3400 Autumn Haze Ln
- 2913 Selkirk Cir
- 2816 Sterling Way
- 2820 Sterling Way
- 2812 Sterling Way
- 2825 Sterling Way
- 2821 Sterling Way
- 5424 Afton Dr
- 2808 Sterling Way
- 2817 Sterling Way
- 5420 Afton Dr
- 2804 Sterling Way
- 2007 Glen Eagle Ln
- 5425 Afton Dr
- 2800 Sterling Way
- 2015 Glen Eagle Ln
- 5501 Afton Dr
- 2019 Glen Eagle Ln
- 100 Inverness Pkwy
- 1001 Inverness Cove Way
- 2000 Glen Eagle Ln
- 2027 Glen Eagle Ln
