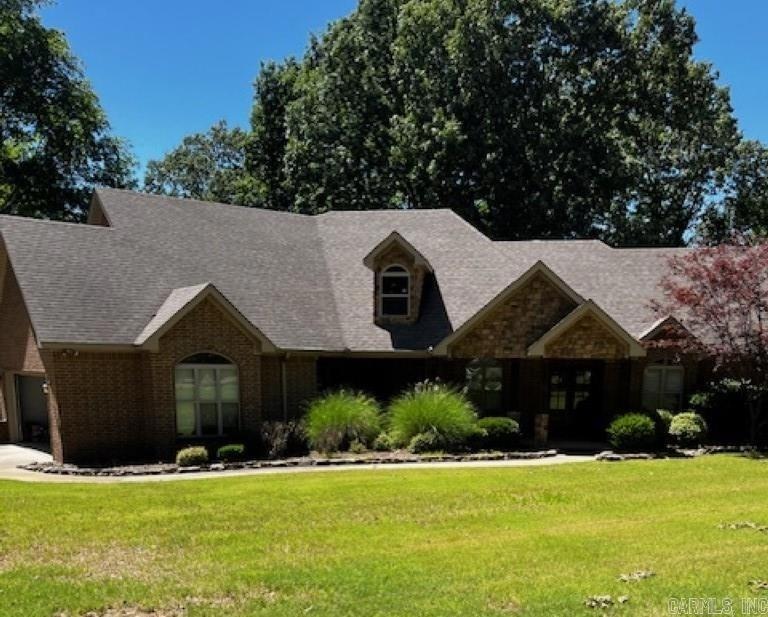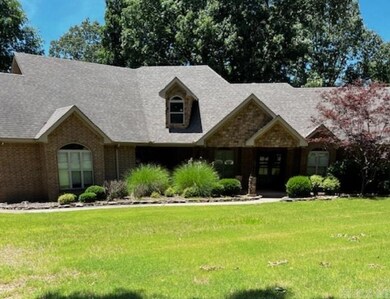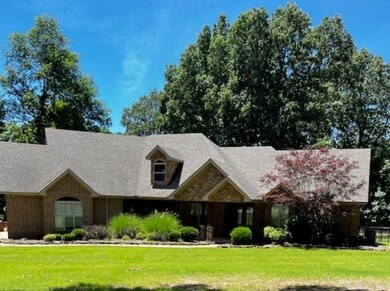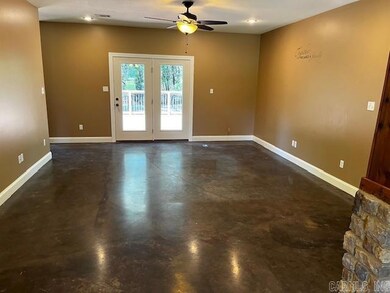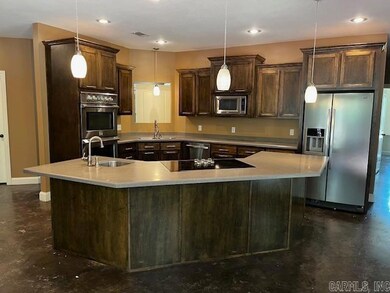
2816 Sunnybrook Dr Jonesboro, AR 72404
Highlights
- Multiple Fireplaces
- Traditional Architecture
- 1-Story Property
- Valley View Elementary School Rated A
- Double Oven
- Central Heating and Cooling System
About This Home
As of October 2024Check out this 4 bedroom, 3 bath, 2400+ square foot home in the Valley View School District! Located on a beautiful wooded lot with plenty of shade trees, huge deck and patio across the back of the house. Fenced in backyard. Interior amenities include: acid stained floors through out, double oven, kitchen island with range and sink, double sink, refrigerator and ample cabinet space. The master bedroom features walk in closets, master bath includes stand alone tub with separate shower. Don't miss your opportunity to make this your new home.
Last Agent to Sell the Property
Coldwell Banker Village Communities Listed on: 08/14/2024

Home Details
Home Type
- Single Family
Est. Annual Taxes
- $2,183
Lot Details
- 0.69 Acre Lot
- Level Lot
Parking
- Garage
Home Design
- Traditional Architecture
- Brick Exterior Construction
- Slab Foundation
- Architectural Shingle Roof
- Stone Exterior Construction
Interior Spaces
- 2,453 Sq Ft Home
- 1-Story Property
- Multiple Fireplaces
- Combination Kitchen and Dining Room
- Concrete Flooring
Kitchen
- Double Oven
- Electric Range
- Microwave
Bedrooms and Bathrooms
- 4 Bedrooms
Utilities
- Central Heating and Cooling System
Ownership History
Purchase Details
Purchase Details
Home Financials for this Owner
Home Financials are based on the most recent Mortgage that was taken out on this home.Purchase Details
Home Financials for this Owner
Home Financials are based on the most recent Mortgage that was taken out on this home.Similar Homes in Jonesboro, AR
Home Values in the Area
Average Home Value in this Area
Purchase History
| Date | Type | Sale Price | Title Company |
|---|---|---|---|
| Warranty Deed | -- | -- | |
| Warranty Deed | $212,000 | Lenders Title Company | |
| Warranty Deed | $30,000 | None Available |
Mortgage History
| Date | Status | Loan Amount | Loan Type |
|---|---|---|---|
| Open | $272,000 | New Conventional | |
| Closed | $150,000 | Credit Line Revolving | |
| Previous Owner | $187,600 | Future Advance Clause Open End Mortgage |
Property History
| Date | Event | Price | Change | Sq Ft Price |
|---|---|---|---|---|
| 10/11/2024 10/11/24 | Sold | $352,000 | -1.9% | $143 / Sq Ft |
| 08/29/2024 08/29/24 | Pending | -- | -- | -- |
| 08/14/2024 08/14/24 | For Sale | $359,000 | +69.3% | $146 / Sq Ft |
| 02/15/2013 02/15/13 | Sold | $212,000 | -- | $86 / Sq Ft |
| 02/07/2013 02/07/13 | Pending | -- | -- | -- |
Tax History Compared to Growth
Tax History
| Year | Tax Paid | Tax Assessment Tax Assessment Total Assessment is a certain percentage of the fair market value that is determined by local assessors to be the total taxable value of land and additions on the property. | Land | Improvement |
|---|---|---|---|---|
| 2024 | $2,781 | $55,630 | $4,000 | $51,630 |
| 2023 | $2,183 | $55,630 | $4,000 | $51,630 |
| 2022 | $2,115 | $55,630 | $4,000 | $51,630 |
| 2021 | $2,044 | $46,871 | $4,000 | $42,871 |
| 2020 | $2,044 | $46,871 | $4,000 | $42,871 |
| 2019 | $1,885 | $43,790 | $4,000 | $39,790 |
| 2018 | $1,910 | $43,790 | $4,000 | $39,790 |
| 2017 | $1,910 | $43,790 | $4,000 | $39,790 |
| 2016 | $2,034 | $39,410 | $4,000 | $35,410 |
| 2015 | $2,034 | $39,410 | $4,000 | $35,410 |
| 2014 | $2,034 | $39,410 | $4,000 | $35,410 |
Agents Affiliated with this Home
-
Joe Turney

Seller's Agent in 2024
Joe Turney
Coldwell Banker Village Communities
(870) 219-6779
48 Total Sales
-
Jack Crabtree

Seller Co-Listing Agent in 2024
Jack Crabtree
Coldwell Banker Village Communities
(870) 761-0651
9 Total Sales
-
Ashlyn Doty
A
Buyer's Agent in 2024
Ashlyn Doty
ERA Doty Real Estate
(870) 935-0731
62 Total Sales
-
Jon Moore

Seller's Agent in 2013
Jon Moore
Halsey Thrasher Harpole
(870) 219-2308
478 Total Sales
Map
Source: Cooperative Arkansas REALTORS® MLS
MLS Number: 24030520
APN: 01-143353-04201
- 4260 Weldon Cove
- 61 Acres Carriage Dr
- 4330 Weldon Ln
- 3911 Wigeon Cove
- 3600 Annadale Dr
- 3501 Annadale Dr
- 2308 Sanctuary Cove
- 4107 Keller Chapel Rd
- 3604 Ontario Cove
- 3013 Park Hill Blvd
- 2301 Westminster
- 3616 Ontario Cove
- 4024 Chapel Hill Dr
- 2301 Westminster Way
- 4505 Kalli Dr
- 0 Diamond Valley Estates Unit 10111282
- 0 Diamond Valley Estates Unit 10111283
- 0 Diamond Valley Estates Unit 10111285
- 0 Diamond Valley Estates Unit 10111712
- 0 Diamond Valley Estates Unit 10111715
