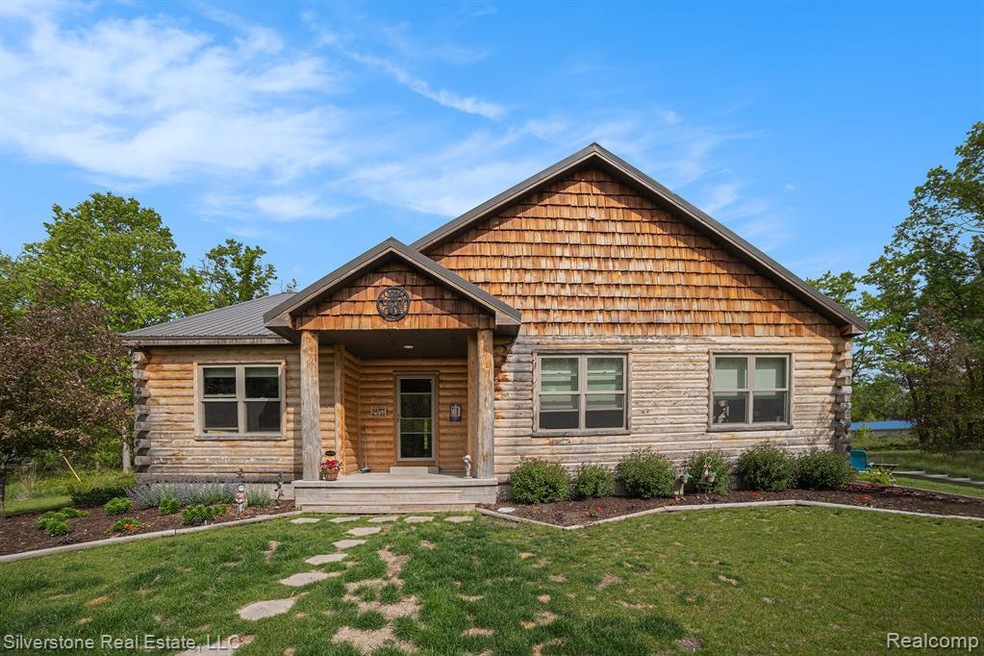2816 W K Bar L Dr Midland, MI 48640
Estimated payment $2,238/month
Highlights
- Spa
- Ground Level Unit
- 4 Car Detached Garage
- Ranch Style House
- No HOA
- Forced Air Heating System
About This Home
Charming Modern Ranch on an Acre with Pond Views
Welcome to this stunning 3-bedroom, 2-bathroom ranch built in 2021, offering 2,700 square feet of stylish, single-level living on a private 1-acre lot with a tranquil pond. Designed for both comfort and functionality, this home is ideal for retirees, families, or anyone craving space, peace, and versatility — all just minutes from downtown and daily amenities.
Inside, enjoy an open layout with a cozy wood-burning fireplace anchoring the living room. The primary suite includes its own sitting room and full bath, while two additional bedrooms and a second full bath provide plenty of space for guests or a growing family.
Step outside to find a fully powered outhouse complete with a shower and sink — perfect for guests, camper hookups, or extra utility. The massive pole barn fits at least four vehicles and features a side door that opens directly to the pond for easy access to nature and outdoor fun.
Unwind year-round in the included hot tub, or nurture your green thumb in the attached greenhouse — both of which stay with the property.
Whether you're hosting family, accommodating visitors, or just soaking in the peaceful, rural setting, this property offers a rare combination of privacy, modern convenience, and lifestyle features that are hard to find.
Listing Agent
Silverstone Real Estate, LLC License #6501380873 Listed on: 06/05/2025
Home Details
Home Type
- Single Family
Est. Annual Taxes
Year Built
- Built in 2021
Lot Details
- 1 Acre Lot
- Lot Dimensions are 200x217
- Dirt Road
Parking
- 4 Car Detached Garage
Home Design
- Ranch Style House
- Cedar
Interior Spaces
- 2,700 Sq Ft Home
- Gas Fireplace
- Family Room with Fireplace
- Crawl Space
Kitchen
- Free-Standing Gas Range
- Microwave
- Dishwasher
Bedrooms and Bathrooms
- 3 Bedrooms
- 2 Full Bathrooms
Laundry
- Dryer
- Washer
Utilities
- Forced Air Heating System
- Heating System Uses Natural Gas
Additional Features
- Spa
- Ground Level Unit
Community Details
- No Home Owners Association
Listing and Financial Details
- Assessor Parcel Number 10000720016500
Map
Home Values in the Area
Average Home Value in this Area
Tax History
| Year | Tax Paid | Tax Assessment Tax Assessment Total Assessment is a certain percentage of the fair market value that is determined by local assessors to be the total taxable value of land and additions on the property. | Land | Improvement |
|---|---|---|---|---|
| 2025 | $5,127 | $205,900 | $0 | $0 |
| 2024 | $1,697 | $173,200 | $0 | $0 |
| 2023 | $1,617 | $151,900 | $0 | $0 |
| 2022 | $4,689 | $143,700 | $0 | $0 |
| 2021 | $462 | $9,400 | $0 | $0 |
Property History
| Date | Event | Price | Change | Sq Ft Price |
|---|---|---|---|---|
| 06/26/2025 06/26/25 | Pending | -- | -- | -- |
| 06/17/2025 06/17/25 | Price Changed | $339,900 | -2.9% | $126 / Sq Ft |
| 06/05/2025 06/05/25 | For Sale | $349,900 | -- | $130 / Sq Ft |
Purchase History
| Date | Type | Sale Price | Title Company |
|---|---|---|---|
| Warranty Deed | $330,000 | None Listed On Document | |
| Warranty Deed | $330,000 | None Listed On Document |
Mortgage History
| Date | Status | Loan Amount | Loan Type |
|---|---|---|---|
| Open | $264,000 | New Conventional | |
| Closed | $264,000 | New Conventional | |
| Previous Owner | $69,586 | Credit Line Revolving | |
| Previous Owner | $202,475 | New Conventional |
Source: Realcomp
MLS Number: 20251004701
APN: 100-007-200-165-00
- 2560 W K-Bar-l Dr
- VL W Isabella Rd
- 3.96 Acres W Isabella Rd
- 956 N 11 Mile Rd
- 1987 W Isabella Rd
- 2400 W Huckleberry Rd
- V/L75 W Short Rd
- 132 N Nine Mile Rd
- 1780 S 10 Mile Rd
- 219 S Nine Mile Rd
- 1448 W Sian Dr
- 3100 W Isabella Rd
- 3250 W Isabella Rd
- 601 W Isabella Rd
- 5437 W Isabella Rd
- 4395 W Isabella Rd
- 773 W Erin Ct
- V/L W Stewart Rd
- 654 W Isabella Rd
- 289 N 7 Mile Rd

