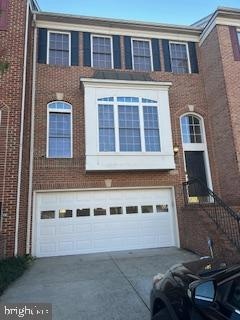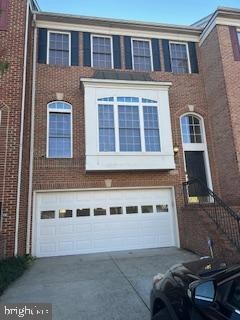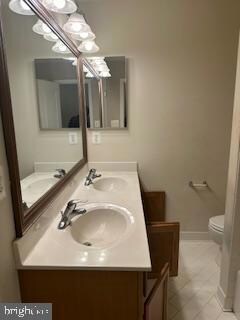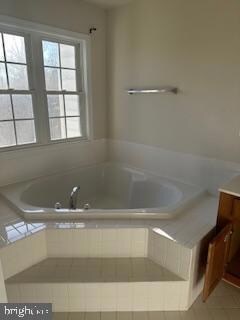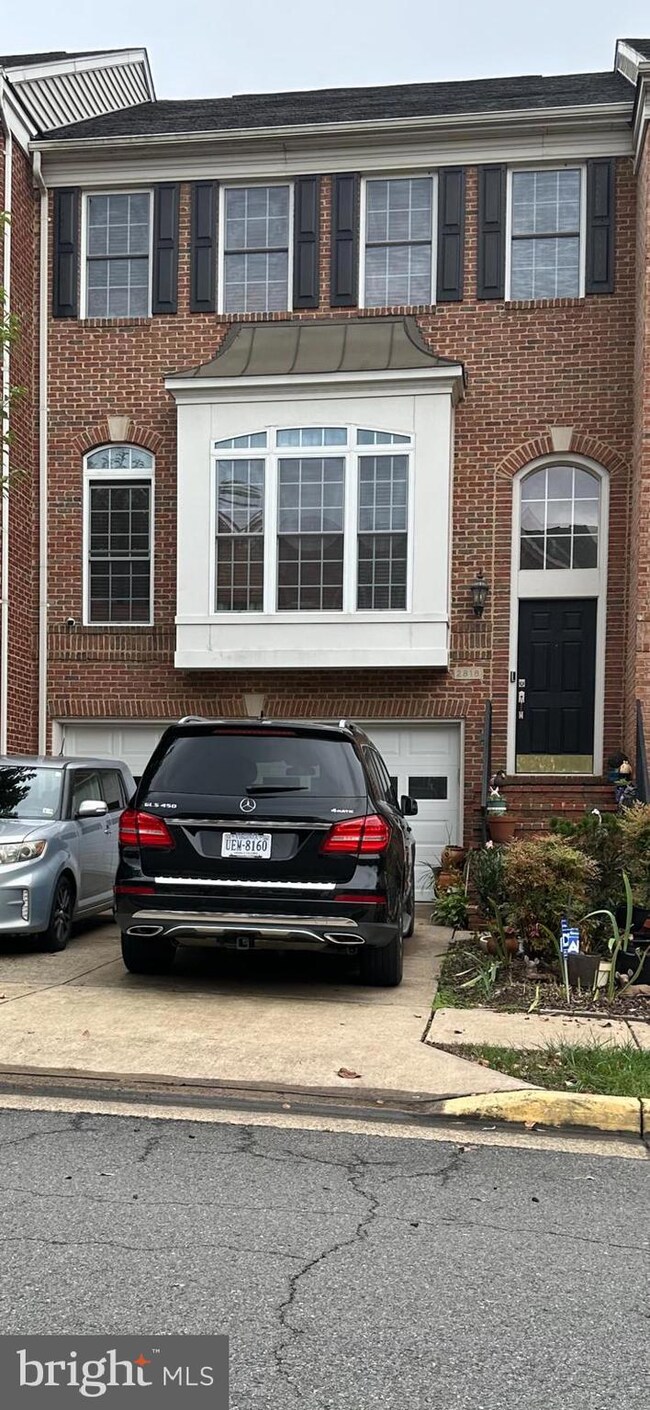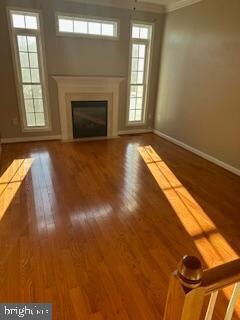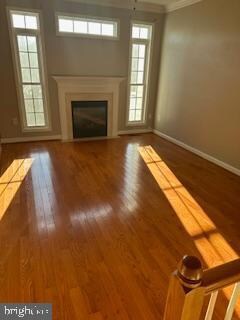
2816 Wakewater Way Woodbridge, VA 22191
Highlights
- Fitness Center
- Colonial Architecture
- Community Indoor Pool
- View of Trees or Woods
- Wood Flooring
- Community Basketball Court
About This Home
As of March 2025Beautiful Townhouse Located in Amenity Filled Port Potomac Community. Is one of the biggest homes. Step Inside of this Open Floor Plan with Living, Dining Room Combination. Gourmet Kitchen with Hardwood Floors, 5 Burner Gas Cooktop and Double Ovens. Family Room is Adjacent to Kitchen with Fireplace. Upper Level has Front Front Bricks Townhouse 3 Bedrooms, 2 Full Baths, and convenient Bedroom in the basement and Upper Level Laundry. Basement has 4th Bedroom and a Full Bathroom and a large kitchen. 2 car garage with drive way packing also. Extra visitors Parking in Front, Fully Fenced Backyard. , Washer/Dryer The Community has Indoor and Outdoor Pools, Fitness Center, Enormous Ball Room, Tennis Court, Basketball Court, Dog Parks and playgrounds throughout the community. Minutes to Stonebridge Shopping, Grocery, Theater and Restaurants. Near I-95Ft./ Rte. 1. Easy commute to Fort Belvoir, Pentagon, Commuter Lots, and VRE Train. With its contemporary design and unbeatable location, this townhome offers an affordable yet luxurious lifestyle in one of the region's most desirable neighborhoods.
Last Agent to Sell the Property
Regent Realty License #0225177547 Listed on: 11/11/2024
Townhouse Details
Home Type
- Townhome
Est. Annual Taxes
- $5,234
Year Built
- Built in 2005
Lot Details
- 2,400 Sq Ft Lot
- Wood Fence
- Property is in very good condition
HOA Fees
- $150 Monthly HOA Fees
Parking
- 2 Car Attached Garage
- 2 Driveway Spaces
- Front Facing Garage
- Garage Door Opener
- Off-Site Parking
Home Design
- Colonial Architecture
- Traditional Architecture
- Block Foundation
- Shingle Roof
- Vinyl Siding
- Brick Front
- Concrete Perimeter Foundation
Interior Spaces
- Property has 3 Levels
- Fireplace With Glass Doors
- Views of Woods
- Laundry on upper level
Flooring
- Wood
- Carpet
Bedrooms and Bathrooms
Finished Basement
- Walk-Out Basement
- Garage Access
Home Security
- Exterior Cameras
- Alarm System
Accessible Home Design
- Level Entry For Accessibility
Utilities
- Central Heating and Cooling System
- Cooling System Utilizes Natural Gas
- 110 Volts
- Natural Gas Water Heater
- Municipal Trash
Listing and Financial Details
- Tax Lot 48
- Assessor Parcel Number 8290-62-7746
Community Details
Overview
- Association fees include pool(s), trash
- Building Winterized
- Sequoia Manament HOA
- Port Potomac Subdivision
Amenities
- Bank or Banking On-Site
- Party Room
- Recreation Room
Recreation
- Community Basketball Court
- Fitness Center
- Community Indoor Pool
- Community Spa
Pet Policy
- Pets allowed on a case-by-case basis
Ownership History
Purchase Details
Home Financials for this Owner
Home Financials are based on the most recent Mortgage that was taken out on this home.Purchase Details
Purchase Details
Home Financials for this Owner
Home Financials are based on the most recent Mortgage that was taken out on this home.Purchase Details
Purchase Details
Home Financials for this Owner
Home Financials are based on the most recent Mortgage that was taken out on this home.Purchase Details
Home Financials for this Owner
Home Financials are based on the most recent Mortgage that was taken out on this home.Purchase Details
Home Financials for this Owner
Home Financials are based on the most recent Mortgage that was taken out on this home.Purchase Details
Home Financials for this Owner
Home Financials are based on the most recent Mortgage that was taken out on this home.Purchase Details
Home Financials for this Owner
Home Financials are based on the most recent Mortgage that was taken out on this home.Similar Homes in Woodbridge, VA
Home Values in the Area
Average Home Value in this Area
Purchase History
| Date | Type | Sale Price | Title Company |
|---|---|---|---|
| Deed | $600,000 | First American Title Insurance | |
| Gift Deed | -- | First Providential Title | |
| Gift Deed | -- | First Providential Title | |
| Warranty Deed | $530,000 | First American Title | |
| Interfamily Deed Transfer | -- | None Available | |
| Warranty Deed | $375,000 | Stars And Stripes Title Llc | |
| Deed | $349,500 | Central Title | |
| Warranty Deed | $300,000 | -- | |
| Warranty Deed | $540,000 | -- | |
| Special Warranty Deed | $360,370 | -- |
Mortgage History
| Date | Status | Loan Amount | Loan Type |
|---|---|---|---|
| Open | $589,132 | FHA | |
| Previous Owner | $520,400 | FHA | |
| Previous Owner | $371,700 | New Conventional | |
| Previous Owner | $368,207 | FHA | |
| Previous Owner | $349,500 | New Conventional | |
| Previous Owner | $285,000 | New Conventional | |
| Previous Owner | $432,000 | New Conventional | |
| Previous Owner | $288,250 | New Conventional |
Property History
| Date | Event | Price | Change | Sq Ft Price |
|---|---|---|---|---|
| 03/17/2025 03/17/25 | Sold | $600,000 | -0.8% | $222 / Sq Ft |
| 01/31/2025 01/31/25 | Pending | -- | -- | -- |
| 01/29/2025 01/29/25 | Price Changed | $605,000 | -0.8% | $224 / Sq Ft |
| 12/02/2024 12/02/24 | Price Changed | $610,000 | -0.8% | $226 / Sq Ft |
| 11/16/2024 11/16/24 | Price Changed | $615,000 | -0.8% | $228 / Sq Ft |
| 11/11/2024 11/11/24 | For Sale | $620,000 | +17.0% | $230 / Sq Ft |
| 12/20/2023 12/20/23 | Sold | $530,000 | 0.0% | $196 / Sq Ft |
| 11/09/2023 11/09/23 | For Sale | $530,000 | +41.3% | $196 / Sq Ft |
| 01/29/2016 01/29/16 | Sold | $375,000 | -1.3% | $180 / Sq Ft |
| 01/01/2016 01/01/16 | Pending | -- | -- | -- |
| 12/20/2015 12/20/15 | For Sale | $379,900 | -- | $182 / Sq Ft |
Tax History Compared to Growth
Tax History
| Year | Tax Paid | Tax Assessment Tax Assessment Total Assessment is a certain percentage of the fair market value that is determined by local assessors to be the total taxable value of land and additions on the property. | Land | Improvement |
|---|---|---|---|---|
| 2024 | $5,132 | $516,000 | $163,400 | $352,600 |
| 2023 | $5,043 | $484,700 | $152,700 | $332,000 |
| 2022 | $5,143 | $455,700 | $142,700 | $313,000 |
| 2021 | $5,027 | $412,100 | $128,600 | $283,500 |
| 2020 | $6,042 | $389,800 | $121,300 | $268,500 |
| 2019 | $5,974 | $385,400 | $118,900 | $266,500 |
| 2018 | $4,409 | $365,100 | $113,300 | $251,800 |
| 2017 | $4,464 | $362,300 | $112,100 | $250,200 |
| 2016 | $4,342 | $355,600 | $109,900 | $245,700 |
| 2015 | $4,103 | $344,300 | $106,200 | $238,100 |
| 2014 | $4,103 | $328,500 | $101,100 | $227,400 |
Agents Affiliated with this Home
-
P
Seller's Agent in 2025
Phillip Appiah
Regent Realty
-
E
Buyer's Agent in 2025
Ernest Ocansey
Green Homes Realty & Property Management Company
-
C
Seller's Agent in 2016
Cindy Locke
Samson Properties
Map
Source: Bright MLS
MLS Number: VAPW2082708
APN: 8290-62-7746
- 16349 Flotsam Ln
- 16337 Flotsam Ln
- 16311 Catenary Dr
- 16647 Space More Cir
- 16331 Eagle Flight Cir
- 16438 Regatta Ln
- 16435 Regatta Ln
- 2872 Gloucester Ct
- 16280 Eagle Flight Cir
- 2921 Williamsburg Ct
- 16874 Reef Knot Way
- 16620 Galt Ct
- 3105 Eagle Talon St
- 3245 Eagle Ridge Dr
- 2610 Grayton Ln
- 3077 Chinkapin Oak Ln
- 2679 Cast Off Loop
- 16758 Blackjack Oak Ln Unit 47
- 2580 Sylvan Moor Ln
- 2807 Chinkapin Oak Ln
