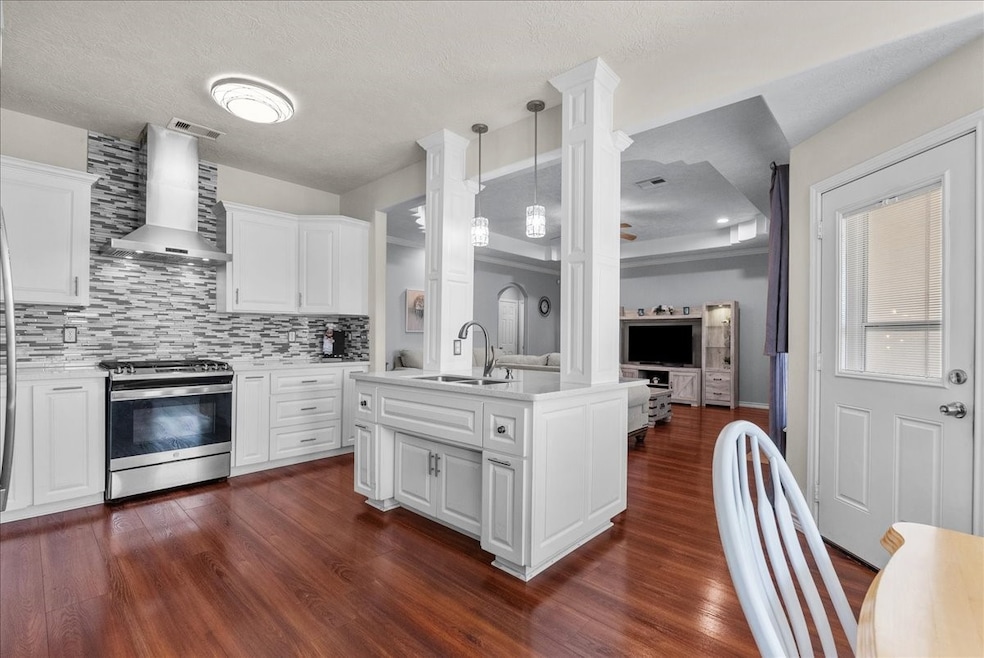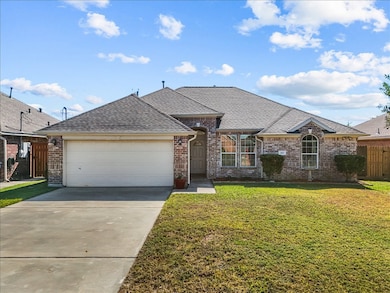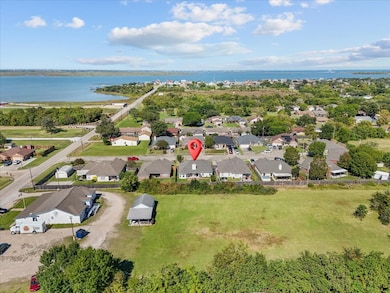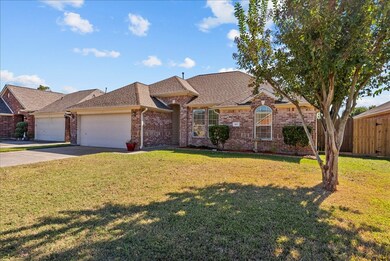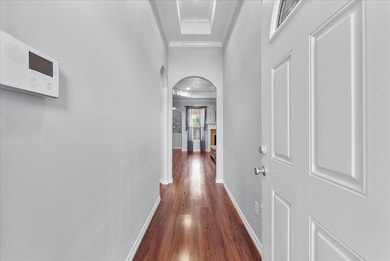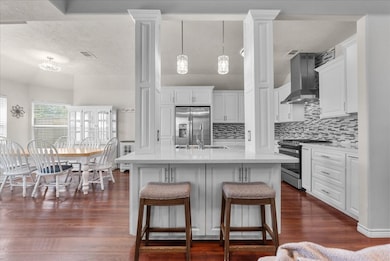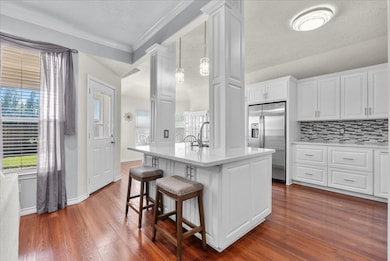2817 32nd Ave N Texas City, TX 77590
Estimated payment $1,678/month
Highlights
- Deck
- Hydromassage or Jetted Bathtub
- Covered Patio or Porch
- Traditional Architecture
- High Ceiling
- Family Room Off Kitchen
About This Home
Beautifully upgraded and move in ready! This 3 bedroom, 2 bath home features new flooring, fresh appliances, and a thoughtfully designed kitchen with deep cabinetry for pots and pans, custom made storage around fridge, convenient pull out drawers for baking sheets, and a top of the line oven and vent hood. Enjoy peace of mind with a new roof and HVAC system (2024). The home sits on a quiet cul-de-sac street near Moses Lake, offering both privacy and convenience, including no back neighbors! Low property taxes and not in a flood zone make this an incredible value. A perfect blend of comfort, functionality, and style ready for you, its next owner!
Home Details
Home Type
- Single Family
Est. Annual Taxes
- $877
Year Built
- Built in 2005
Lot Details
- 6,497 Sq Ft Lot
- Cul-De-Sac
- Back Yard Fenced
Parking
- 2 Car Attached Garage
Home Design
- Traditional Architecture
- Brick Exterior Construction
- Slab Foundation
- Shingle Roof
- Wood Roof
Interior Spaces
- 1,712 Sq Ft Home
- 1-Story Property
- High Ceiling
- Gas Fireplace
- Family Room Off Kitchen
- Utility Room
- Laminate Flooring
Kitchen
- Gas Oven
- Gas Cooktop
- Microwave
- Self-Closing Drawers and Cabinet Doors
Bedrooms and Bathrooms
- 3 Bedrooms
- 2 Full Bathrooms
- Double Vanity
- Hydromassage or Jetted Bathtub
- Separate Shower
Laundry
- Dryer
- Washer
Home Security
- Security System Owned
- Fire and Smoke Detector
Eco-Friendly Details
- Energy-Efficient HVAC
Outdoor Features
- Deck
- Covered Patio or Porch
Schools
- Guajardo Elementary School
- Blocker Middle School
- Texas City High School
Utilities
- Central Heating and Cooling System
- Heating System Uses Gas
Community Details
- Built by Admiral Homes
- Bayway Sub 2004 Subdivision
Map
Home Values in the Area
Average Home Value in this Area
Tax History
| Year | Tax Paid | Tax Assessment Tax Assessment Total Assessment is a certain percentage of the fair market value that is determined by local assessors to be the total taxable value of land and additions on the property. | Land | Improvement |
|---|---|---|---|---|
| 2025 | $877 | $279,910 | $19,490 | $260,420 |
| 2024 | $877 | $262,528 | -- | -- |
| 2023 | $877 | $238,662 | $0 | $0 |
| 2022 | $5,305 | $216,965 | $0 | $0 |
| 2021 | $5,106 | $219,520 | $19,490 | $200,030 |
| 2020 | $4,794 | $179,310 | $19,490 | $159,820 |
| 2019 | $4,744 | $173,790 | $19,490 | $154,300 |
| 2018 | $4,268 | $153,490 | $19,490 | $134,000 |
| 2017 | $4,141 | $153,490 | $19,490 | $134,000 |
| 2016 | $4,025 | $153,480 | $19,490 | $133,990 |
| 2015 | $863 | $135,610 | $19,490 | $116,120 |
| 2014 | $866 | $135,610 | $19,490 | $116,120 |
Property History
| Date | Event | Price | List to Sale | Price per Sq Ft |
|---|---|---|---|---|
| 11/03/2025 11/03/25 | For Sale | $305,000 | -- | $178 / Sq Ft |
Purchase History
| Date | Type | Sale Price | Title Company |
|---|---|---|---|
| Vendors Lien | -- | Stewart Title Company |
Mortgage History
| Date | Status | Loan Amount | Loan Type |
|---|---|---|---|
| Open | $138,801 | FHA |
Source: Houston Association of REALTORS®
MLS Number: 28326246
APN: 1626-0000-0012-000
- 1934 32nd Ave N
- 2806 33rd Ave N
- 0 31st Ave N
- TBD 30th Ave N
- 2907 30th Ave N
- 2614 28th Ave N
- 2927 30th Ave N
- 3003 30th St N
- 2412 28th Ave N
- 4001 29th St N
- 2432 38th Ave N
- 2314 34th Ave N
- 2317 35th Ave N
- 2313 35th Ave N
- Teton Plan at Sunrise Cove
- Cascade Plan at Sunrise Cove
- Berkshire Plan at Sunrise Cove
- Allegheny Plan at Sunrise Cove
- Sierra Plan at Sunrise Cove
- Brook Plan at Sunrise Cove
- 2614 28th Ave N
- 2411 29th Ave N Unit ID1056454P
- 2302 35th Ave N
- 2107 24th St N
- 2410 24th St N
- 2429 19th Ave N
- 2826 17th Ave N
- 2306 19th Ave N
- 3501 25th Ave N
- 2020 36th St N
- 2202 16th Ave N Unit 5
- 1905 19th Ave N
- 2320 14th Ave N
- 1905 17th Ave N
- 2801 15th St N
- 1413 29th Ave N
- 1919 13th Ave N
- 2214 11th Ave N
- 1610 13th Ave N
- 3105 Babin Dr
