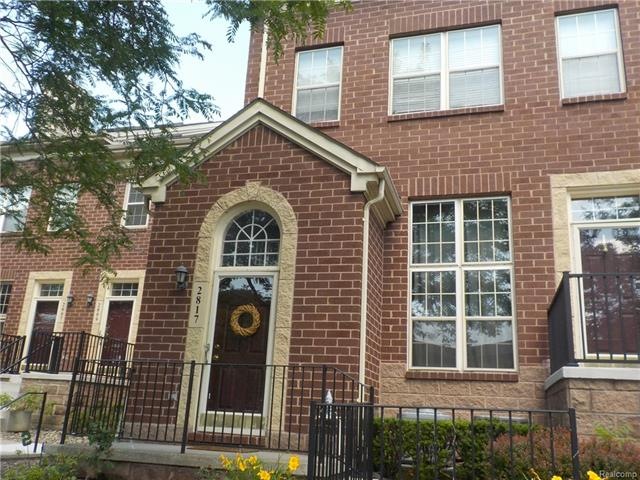
$149,900
- 2 Beds
- 2 Baths
- 1,200 Sq Ft
- 20 Chestnut St
- Wyandotte, MI
If you're looking for that offers security, plenty of room for entertaining or just a quiet place to enjoy beautiful sunsets of the river, after a hard day, maybe, you'd prefer to take a walk, window shop or stop for dinner and drink at one of the towns many restaurants. Well, this place is for you! Better hurry.
Barbara Gerlach Century 21 Professionals
