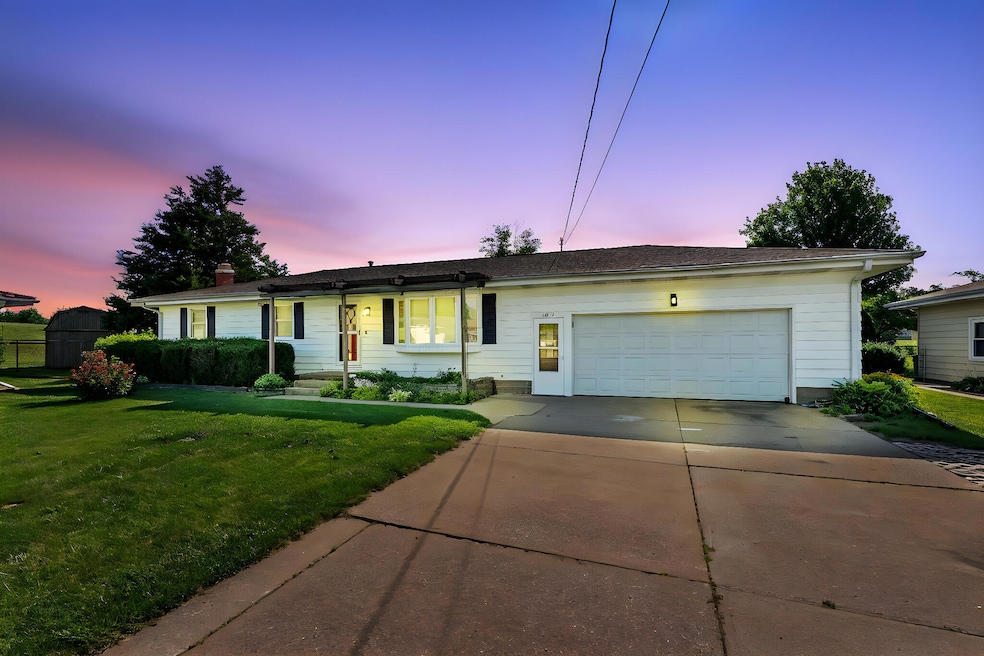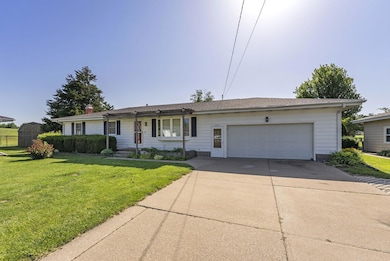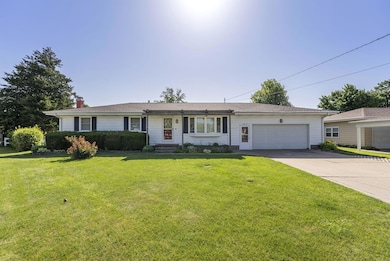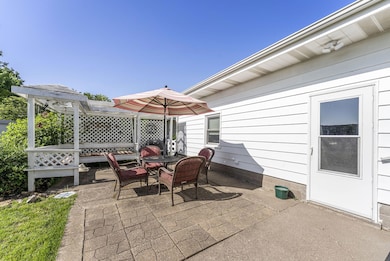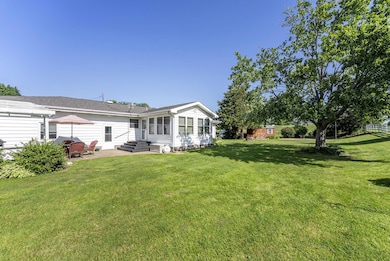
2817 Highland Ct Muscatine, IA 52761
Estimated payment $1,588/month
Highlights
- 2 Car Attached Garage
- Central Air
- Family Room
- Patio
About This Home
Discover the charm and flexibility of 2817 Highland Ct in Muscatine! This well-maintained home features a full kitchen on the main level and a second kitchen in the finished basement, making it ideal for entertaining or multi-generational living. You'll find new windows throughout, a roof replaced in 2017, and a custom 3-stage shower that adds a touch of luxury.You'll find three bedrooms and a full bathroom, plus a bright four-seasons room that opens to a large, fenced backyard oasis--ideal for gatherings, gardening, or simply relaxing.The finished basement offers even more space, with two non-conforming bedrooms, a second kitchen, another full bathroom, an additional living room area, and a cozy wood-burning fireplace--perfect for movie nights or hosting guests.SEE MORE
Home Details
Home Type
- Single Family
Est. Annual Taxes
- $3,350
Year Built
- Built in 1965
Interior Spaces
- 1,600 Sq Ft Home
- 1-Story Property
- Family Room
Kitchen
- Built-In Microwave
- Dishwasher
Bedrooms and Bathrooms
- 3 Bedrooms
- 2 Bathrooms
Basement
- Basement Fills Entire Space Under The House
- Sump Pump
Parking
- 2 Car Attached Garage
- Garage Door Opener
Additional Features
- Patio
- 0.33 Acre Lot
- Central Air
Listing and Financial Details
- Assessor Parcel Number 0834301009
Map
Home Values in the Area
Average Home Value in this Area
Tax History
| Year | Tax Paid | Tax Assessment Tax Assessment Total Assessment is a certain percentage of the fair market value that is determined by local assessors to be the total taxable value of land and additions on the property. | Land | Improvement |
|---|---|---|---|---|
| 2024 | $3,350 | $209,230 | $39,470 | $169,760 |
| 2023 | $3,350 | $209,986 | $39,506 | $170,480 |
| 2022 | $3,232 | $171,300 | $37,270 | $134,030 |
| 2021 | $3,232 | $167,370 | $37,270 | $130,100 |
| 2020 | $3,188 | $167,370 | $37,270 | $130,100 |
| 2019 | $3,182 | $152,540 | $0 | $0 |
| 2018 | $3,134 | $152,540 | $0 | $0 |
| 2017 | $3,096 | $145,600 | $0 | $0 |
| 2016 | $3,096 | $145,600 | $0 | $0 |
| 2015 | $3,096 | $138,340 | $0 | $0 |
| 2014 | $2,952 | $138,340 | $0 | $0 |
Property History
| Date | Event | Price | Change | Sq Ft Price |
|---|---|---|---|---|
| 06/30/2025 06/30/25 | Pending | -- | -- | -- |
| 06/25/2025 06/25/25 | For Sale | $239,000 | -- | $149 / Sq Ft |
Purchase History
| Date | Type | Sale Price | Title Company |
|---|---|---|---|
| Warranty Deed | $138,000 | None Available |
Mortgage History
| Date | Status | Loan Amount | Loan Type |
|---|---|---|---|
| Previous Owner | $137,048 | FHA |
Similar Homes in Muscatine, IA
Source: Muscatine Multiple Listing Service
MLS Number: 25-322
APN: 0834301009
- 2907 Allen St
- 1619 Beach Cir
- 1400 Duncan Dr
- 1402 Duncan Dr
- 1416 Duncan Dr
- 3100 Linden Ln
- 3104 Linden Ln
- 3108 Linden Ln
- 1604 Duncan Dr
- 3112 Linden Ln
- 1507 Duncan Dr
- 3120 Linden Ln
- 3103 Ginkgo Ln
- 1619 Devitt Ave
- CEDAR Plaza Parcel
- 2113 Ridgewood Ave
- 2109 Americana Ave
- 1908 Hammann St
- 2207 Lucas St
- 310 Fletcher Ave
