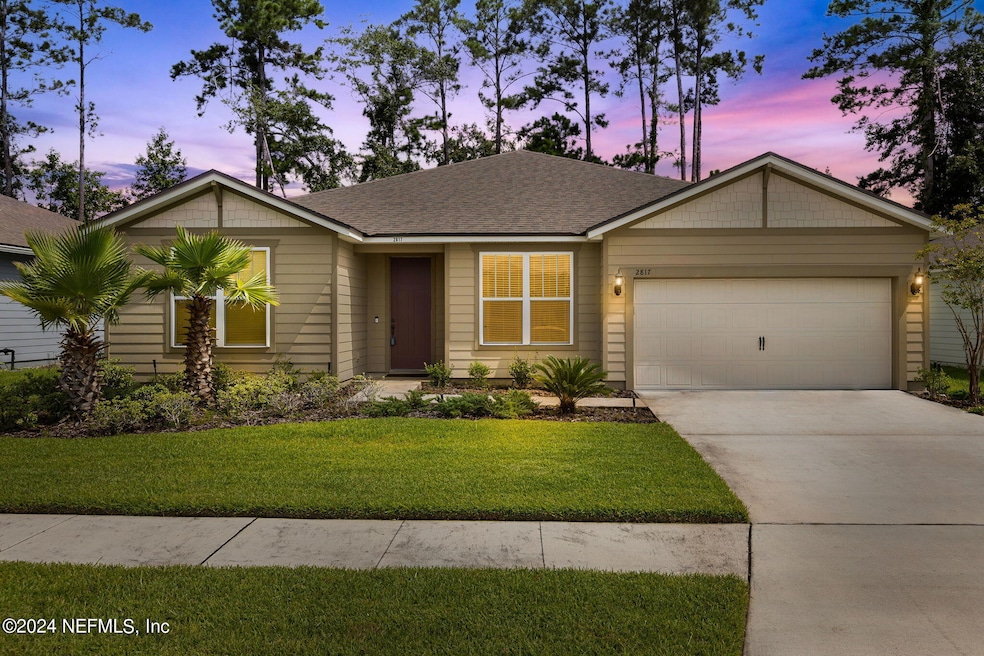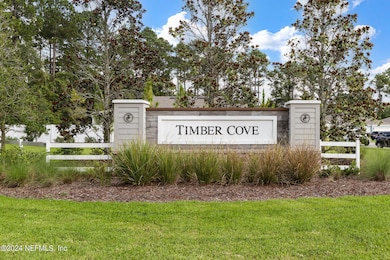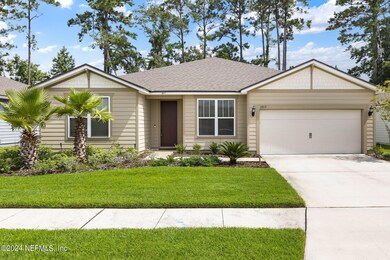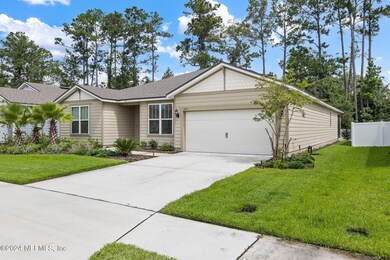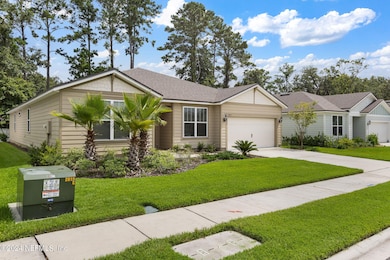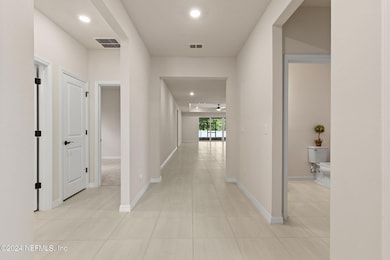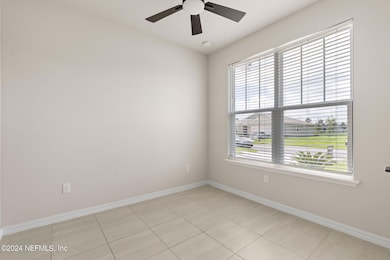2817 Ivy Post Dr Jacksonville, FL 32226
North Jacksonville NeighborhoodEstimated payment $3,039/month
Highlights
- Open Floorplan
- Screened Porch
- Walk-In Closet
- Contemporary Architecture
- Breakfast Area or Nook
- Patio
About This Home
This house comes with a REDUCED RATE as low as 6.25% (APR 6.497%) as of 04/24/2025 through List & LockTM. This is a seller paid rate-buydown that reduces the buyer's interest rate and monthly payment. Terms apply, see disclosures for more information.
Welcome to this stunning, newly built modern one-story home from 2022. This spacious residence features 3 bedrooms, 2.5 bathrooms, and an office with a closet that can serve as a fourth bedroom. The open floor plan showcases elegant tile flooring throughout, creating a seamless flow from the living area to the large dining room. The modern kitchen is a chef's delight, boasting sleek cabinets, quartz countertops, and a central island. Expansive pocket patio doors open to a very big screened patio, perfect for indoor-outdoor living. Additional highlights include a 2-car garage with space for a third car or a golf cart. Don't miss this exquisite blend of style and functionality!
Home Details
Home Type
- Single Family
Est. Annual Taxes
- $7,186
Year Built
- Built in 2022
Lot Details
- 6,534 Sq Ft Lot
- Fenced
- Irregular Lot
HOA Fees
- $117 Monthly HOA Fees
Parking
- 3 Car Garage
Home Design
- Contemporary Architecture
- Entry on the 1st floor
- Siding
Interior Spaces
- 2,596 Sq Ft Home
- 1-Story Property
- Open Floorplan
- Ceiling Fan
- Entrance Foyer
- Screened Porch
- Tile Flooring
- Fire and Smoke Detector
- Laundry on lower level
Kitchen
- Breakfast Area or Nook
- Eat-In Kitchen
- Breakfast Bar
- Electric Oven
- Electric Cooktop
- Microwave
- Dishwasher
- Kitchen Island
- Disposal
Bedrooms and Bathrooms
- 3 Bedrooms
- Split Bedroom Floorplan
- Walk-In Closet
Outdoor Features
- Patio
Utilities
- Central Heating and Cooling System
- Electric Water Heater
Community Details
- Timber Cove Subdivision
Listing and Financial Details
- Assessor Parcel Number 1063741405
Map
Home Values in the Area
Average Home Value in this Area
Tax History
| Year | Tax Paid | Tax Assessment Tax Assessment Total Assessment is a certain percentage of the fair market value that is determined by local assessors to be the total taxable value of land and additions on the property. | Land | Improvement |
|---|---|---|---|---|
| 2025 | $7,145 | $385,706 | $75,000 | $310,706 |
| 2024 | $7,145 | $386,418 | $75,000 | $311,418 |
| 2023 | $7,186 | $386,711 | $75,000 | $311,711 |
| 2022 | $1,093 | $65,000 | $65,000 | $0 |
Property History
| Date | Event | Price | Change | Sq Ft Price |
|---|---|---|---|---|
| 05/03/2025 05/03/25 | For Sale | $439,900 | 0.0% | $169 / Sq Ft |
| 05/03/2025 05/03/25 | Off Market | $439,900 | -- | -- |
| 04/14/2025 04/14/25 | Price Changed | $439,900 | -2.2% | $169 / Sq Ft |
| 11/16/2024 11/16/24 | Price Changed | $449,900 | -1.1% | $173 / Sq Ft |
| 07/25/2024 07/25/24 | For Sale | $455,000 | -- | $175 / Sq Ft |
Purchase History
| Date | Type | Sale Price | Title Company |
|---|---|---|---|
| Special Warranty Deed | $410,600 | Pgp Title |
Mortgage History
| Date | Status | Loan Amount | Loan Type |
|---|---|---|---|
| Open | $425,340 | VA |
Source: realMLS (Northeast Florida Multiple Listing Service)
MLS Number: 2038297
APN: 106374-1405
- 2781 Ivy Post Dr
- 14641 Lattice Ct
- 14613 Lattice Ct
- 2823 Water View Cir
- 2709 Hidden Creek Dr
- 14734 Yellow Bluff Rd
- 2972 Cape View Dr
- 2985 Cape View Dr
- 14333 Fish Eagle Dr E
- 14327 Fish Eagle Dr E
- 14480 Amelia Cove Dr
- 14261 Fish Eagle Dr E
- 2561 Starratt Rd
- 2675 Starratt Rd
- 15312 Cape Dr S
- 15221 Landmark Cir N
- 0 Landmark Cir N
- 2908 Alaskan Way
- 15289 Cape Dr N
- 2917 Sunset Landing Dr
- 2758 Ivy Post Dr
- 14331 Eagle Scout Way
- 2840 Spotted Eagle Dr
- 2896 Alaskan Way
- 13705 Fish Eagle Dr W
- 14075 Golden Eagle Dr
- 2987 Bright Eagle Dr
- 14003 Golden Eagle Dr
- 13928 Fish Eagle Dr E
- 13958 Devan Lee Dr N
- 13660 Chipperfield Ln
- 3382 Chapel Ct
- 13782 Goodson Place
- 13743 Devan Lee Dr E
- 13725 Devan Lee Dr N
- 4213 Victoria Lakes Dr W
- 13463 Devan Lee Dr E
- 503 Apple Creek Dr
- 741 Indigo Run Dr
- 534 Alice Cove Ct
