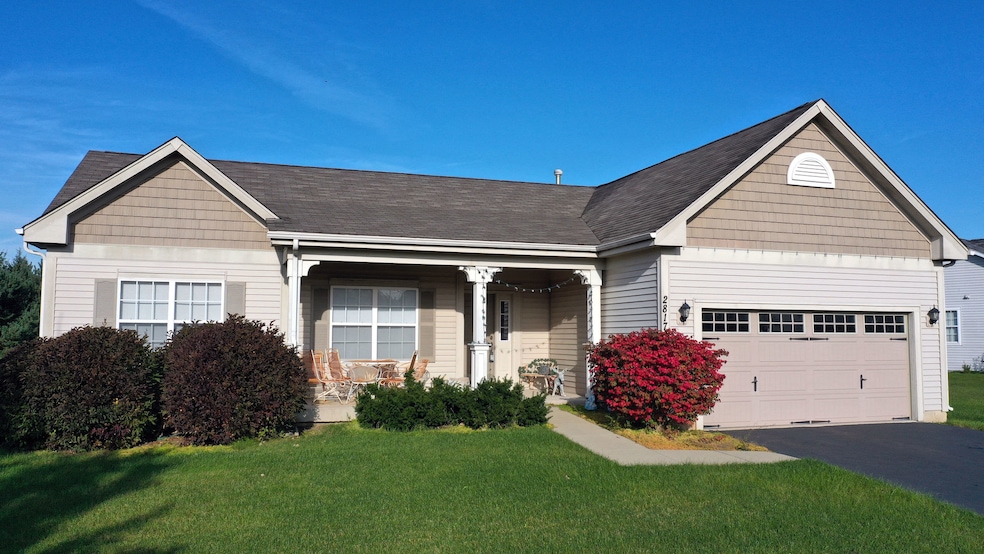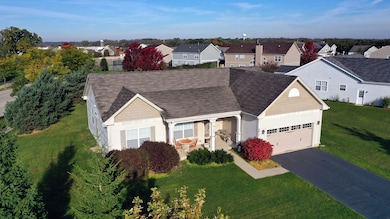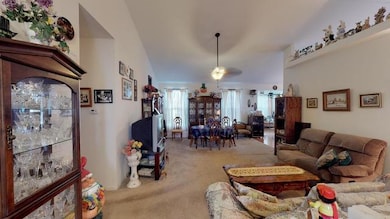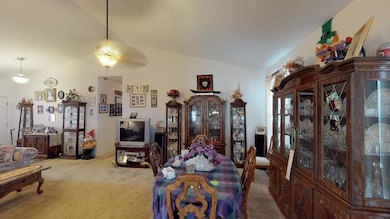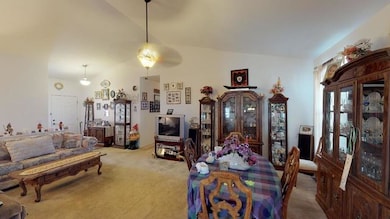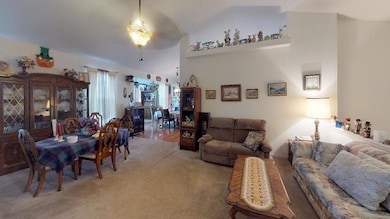
2817 Jennifer Ln McHenry, IL 60051
Estimated Value: $380,963 - $429,000
Highlights
- Property is near a park
- Ranch Style House
- Corner Lot
- Vaulted Ceiling
- Wood Flooring
- Formal Dining Room
About This Home
As of December 2020Looks like new. One of the large custom built 3 Br/2 bath ranch homes in Running Brook Farm sub. of Johnsburg. Loads of window for natural light. Open floor plan, volume ceiling in LR, FR, Kit, & DR, with 9' ceiling throughout remainder . Upgrades include Living & Family room with volume ceilings. Kitchen with granite counters, 42" white raised panel cabs & hardwood floor. Large MBR with vaulted ceiling and large walkin closet. Master bath includes dual vanities, separate shower, oversized tub and ceramic floor. Full basement including under the extended family room. Bath stubbed in. Huge space to work with as the utilities and stairway are in one corner. Endless possibilities for finished area you want. Large utility room with utility sink & new washer. Corner lot for added yard and no neighbors on one side. Professionally landscaped.
Last Agent to Sell the Property
Century 21 Circle License #475122987 Listed on: 10/21/2019
Last Buyer's Agent
Berkshire Hathaway HomeServices Starck Real Estate License #475148806

Home Details
Home Type
- Single Family
Est. Annual Taxes
- $5,817
Year Built
- Built in 2012
Lot Details
- 0.35 Acre Lot
- Lot Dimensions are 162x139x82x137
- Corner Lot
- Paved or Partially Paved Lot
HOA Fees
- $25 Monthly HOA Fees
Parking
- 2 Car Attached Garage
- Garage Transmitter
- Garage Door Opener
- Driveway
- Parking Included in Price
Home Design
- Ranch Style House
- Asphalt Roof
- Vinyl Siding
- Concrete Perimeter Foundation
Interior Spaces
- 1,828 Sq Ft Home
- Vaulted Ceiling
- Entrance Foyer
- Family Room
- Living Room
- Formal Dining Room
- Wood Flooring
Kitchen
- Range
- Microwave
- Dishwasher
- Disposal
Bedrooms and Bathrooms
- 3 Bedrooms
- 3 Potential Bedrooms
- Walk-In Closet
- Bathroom on Main Level
- 2 Full Bathrooms
- Dual Sinks
- Soaking Tub
- Separate Shower
Laundry
- Laundry Room
- Laundry on main level
- Dryer
- Washer
Unfinished Basement
- Basement Fills Entire Space Under The House
- Rough-In Basement Bathroom
Schools
- Johnsburg Elementary School
- Johnsburg Junior High School
- Johnsburg High School
Utilities
- Forced Air Heating and Cooling System
- Heating System Uses Natural Gas
Additional Features
- Patio
- Property is near a park
Community Details
- Janet Hughes Association, Phone Number (815) 459-9187
- Mason
- Property managed by Northwest Property Mtg
Ownership History
Purchase Details
Home Financials for this Owner
Home Financials are based on the most recent Mortgage that was taken out on this home.Purchase Details
Home Financials for this Owner
Home Financials are based on the most recent Mortgage that was taken out on this home.Purchase Details
Similar Homes in the area
Home Values in the Area
Average Home Value in this Area
Purchase History
| Date | Buyer | Sale Price | Title Company |
|---|---|---|---|
| Ursic Sandra M | $305,000 | Attorney | |
| Brennan Edward K | $230,000 | Chicago Title | |
| Mb898 Llc | -- | Chicago Title |
Mortgage History
| Date | Status | Borrower | Loan Amount |
|---|---|---|---|
| Open | Ursic Sandra M | $205,000 | |
| Previous Owner | Brennan Edward K | $234,900 |
Property History
| Date | Event | Price | Change | Sq Ft Price |
|---|---|---|---|---|
| 12/02/2020 12/02/20 | Sold | $305,000 | -6.1% | $167 / Sq Ft |
| 10/14/2020 10/14/20 | Pending | -- | -- | -- |
| 10/21/2019 10/21/19 | For Sale | $324,900 | -- | $178 / Sq Ft |
Tax History Compared to Growth
Tax History
| Year | Tax Paid | Tax Assessment Tax Assessment Total Assessment is a certain percentage of the fair market value that is determined by local assessors to be the total taxable value of land and additions on the property. | Land | Improvement |
|---|---|---|---|---|
| 2023 | $7,078 | $99,483 | $17,030 | $82,453 |
| 2022 | $6,871 | $92,293 | $15,799 | $76,494 |
| 2021 | $6,549 | $85,950 | $14,713 | $71,237 |
| 2020 | $6,848 | $82,367 | $14,100 | $68,267 |
| 2019 | $5,817 | $78,214 | $13,389 | $64,825 |
| 2018 | $4,800 | $87,777 | $12,782 | $74,995 |
| 2017 | $5,002 | $82,381 | $11,996 | $70,385 |
| 2016 | $5,321 | $76,991 | $11,211 | $65,780 |
| 2013 | -- | $67,636 | $17,916 | $49,720 |
Agents Affiliated with this Home
-
Edward Haag

Seller's Agent in 2020
Edward Haag
Century 21 Circle
(312) 618-8131
2 in this area
19 Total Sales
-
Andrea Callahan

Buyer's Agent in 2020
Andrea Callahan
Berkshire Hathaway HomeServices Starck Real Estate
(630) 750-6686
3 in this area
81 Total Sales
Map
Source: Midwest Real Estate Data (MRED)
MLS Number: 10553905
APN: 09-23-228-011
- 2815 Kendall Crossing
- 3313 Christopher Ln
- 2704 Kendall Crossing Unit 2704
- 2212 N Richmond Rd
- 4205 Riverside Dr
- 4106 Riverside Dr
- 4110 Riverside Dr
- 4202 Riverside Dr
- 4206 Riverside Dr
- 4210 Riverside Dr
- 2902 Pleasant Dr
- 4002 Riverside Dr
- 4006 Riverside Dr
- 4010 Riverside Dr
- 2708 Myang Ave
- 2212 Blake Rd
- 2618 Kashmiri Ave
- 3112 Almond Ln
- 2804 Old Oak Dr
- 3712 Monica Ln Unit 1
- 2817 Jennifer Ln
- 2815 Jennifer Ln
- 3305 Talismon Ln
- 2812 Jennifer Ln
- 2813 Jennifer Ln
- 2814 Jennifer Ln
- 2816 Jennifer Ln
- 3307 Talismon Ln
- 3307 Talismon Ln
- 2811 Kendall Crossing
- 2719 Parker Ln
- 2813 Kendall Crossing
- 2818 Jennifer Ln
- 2801 Kendall Crossing
- 2803 Kendall Crossing
- 3309 Talismon Ln
- 2728 Kendall Crossing
- 2817 Kendall Crossing
- 2817 Kendall Crossing Unit 2817
- 2805 Kendall Crossing
