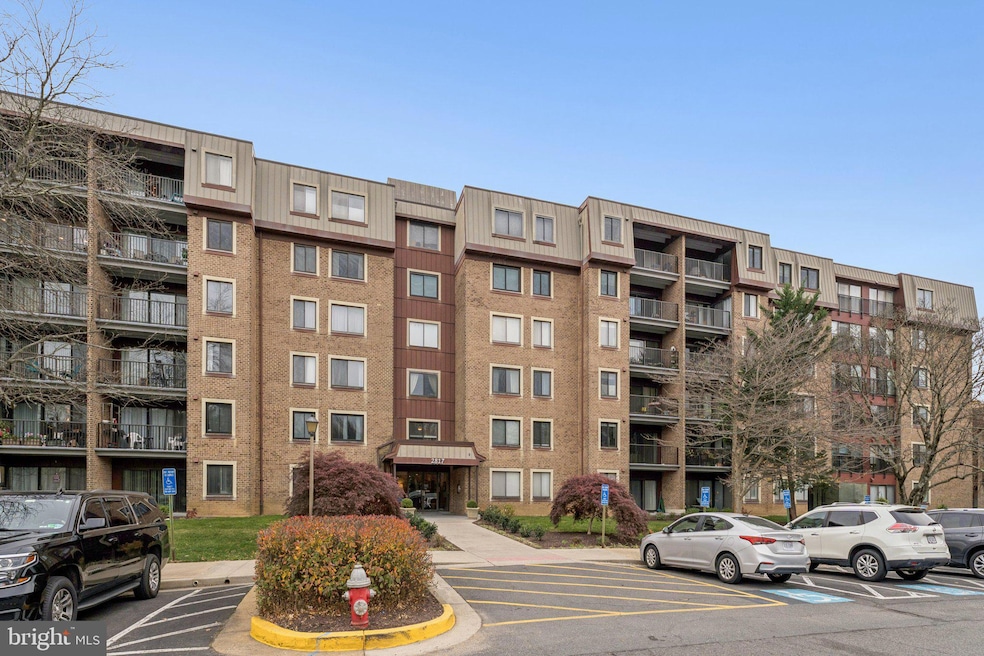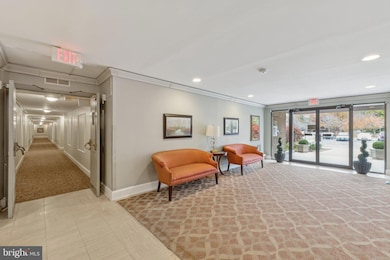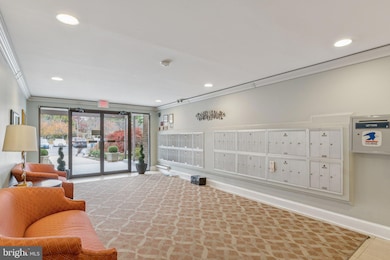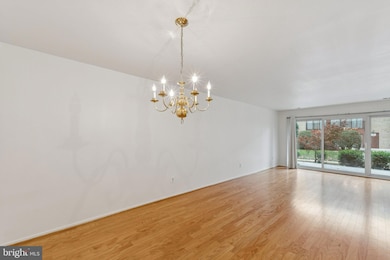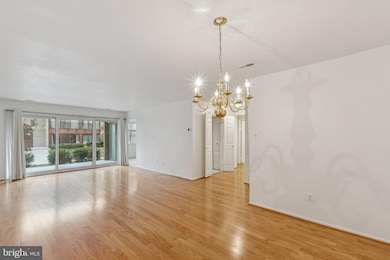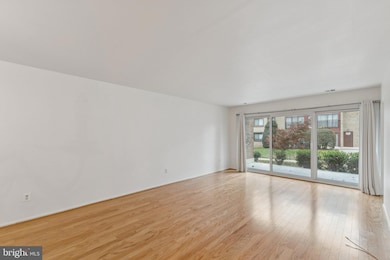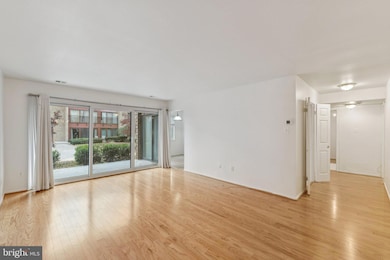Treebrooke 2817 Jermantown Rd Unit 108 Floor 1 Oakton, VA 22124
Highlights
- Private Pool
- Contemporary Architecture
- Forced Air Heating and Cooling System
- Oakton Elementary School Rated A
- No HOA
- 2-minute walk to Borge Street Park
About This Home
SPACIOUS Bright UNIT. Sliding door from Living room & kitchen to Patio. Large BR w/ walk-in closet.Washer/Dryer in Unit Excellent amenities:Swim.pool, tennis crts,exerc-room,sauna; add storage- bsmt,secure entry. AMPLE PARKING. Min to VIENNA METRO & Oakton Shopping. CLose to Oakton Elem and Oakton High Pets-case by case. Move In Fee $150 All applicants much meet the following criteria
1. Verifiable gross income of at least 3x the monthly rent
2. Credit score of 675 or above
3. No evictions of landlords judgements
Listing Agent
(703) 963-0141 judy@judygamble.com Samson Properties License #0225202399 Listed on: 11/17/2025

Condo Details
Home Type
- Condominium
Est. Annual Taxes
- $2,528
Year Built
- Built in 1974
Home Design
- Contemporary Architecture
- Entry on the 1st floor
- Brick Exterior Construction
Interior Spaces
- 1,162 Sq Ft Home
- Property has 1 Level
- Washer and Dryer Hookup
Bedrooms and Bathrooms
- 1 Main Level Bedroom
- 1 Full Bathroom
Parking
- Surface Parking
- Unassigned Parking
Utilities
- Forced Air Heating and Cooling System
- Electric Water Heater
Additional Features
- Accessible Elevator Installed
- Private Pool
Listing and Financial Details
- Residential Lease
- Security Deposit $1,900
- $150 Move-In Fee
- No Smoking Allowed
- 12-Month Min and 24-Month Max Lease Term
- Available 11/5/25
- Assessor Parcel Number 0474 09030108
Community Details
Overview
- No Home Owners Association
- Mid-Rise Condominium
- Treebrooke Condo Community
- Treebrooke Condominium Subdivision
- Property Manager
Recreation
- Community Pool
Pet Policy
- Pets allowed on a case-by-case basis
- Pet Size Limit
- Pet Deposit $500
Map
About Treebrooke
Source: Bright MLS
MLS Number: VAFX2275134
APN: 0474-09030108
- 10195A Ashbrooke Ct Unit 109
- 10172 Turnberry Place
- 10248 Appalachian Cir Unit 1-D7
- 3179 Summit Square Dr Unit 2-B5
- 10208 Bushman Dr
- 10208 Bushman Dr Unit 422
- 3154 Stratford Ct
- 3102 Bradford Wood Ct
- 10344 Granite Creek Ln
- 3201 White Flint Ct
- 10164 Oakton Terrace Rd
- 10230 Antietam Ave
- 2960 Hibbard St
- 3112 Fair Woods Pkwy
- 10002 Oakton Terrace Rd
- 10401 White Granite Dr Unit 2
- 10401 White Granite Dr Unit 1
- Camden Plan at Magnolia Oaks
- Avery Plan at Magnolia Oaks
- 9908 Blake Ln
- 2817 Jermantown Rd Unit 605
- 2817 Jermantown Rd Unit 307
- 10205B Ashbrooke Ct Unit 30
- 10195 Valentino Dr
- 3100 Windwood Farms Dr
- 3151 Borge St
- 3146 Borge St Unit Primary
- 10303 Appalachian Cir Unit 208
- 10182 Oakton Terrace Rd
- 10064 Oakton Terrace Rd
- 9919 Oakton Terrace Rd
- 3347 Willow Crescent Dr
- 3214 Fair Woods Pkwy
- 9908 Oakdale Woods Ct
- 10026 Mosby Woods Dr Unit 165
- 3221 Adams Ct
- 9932 Longford Ct
- 10142 Fair Woods Dr
- 9934 Longford Ct
- 10152 Fair Woods Dr
