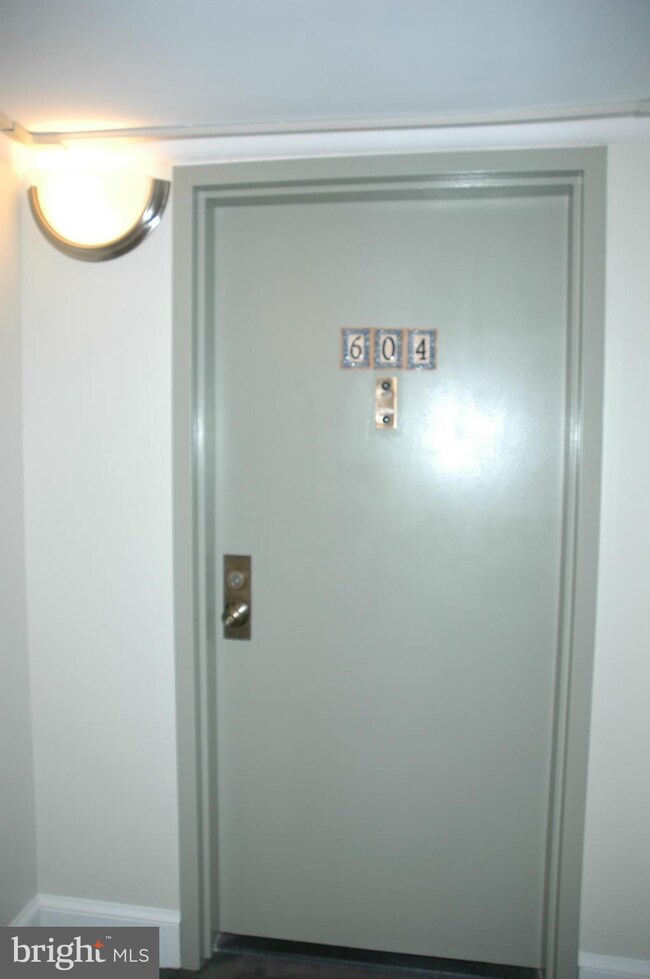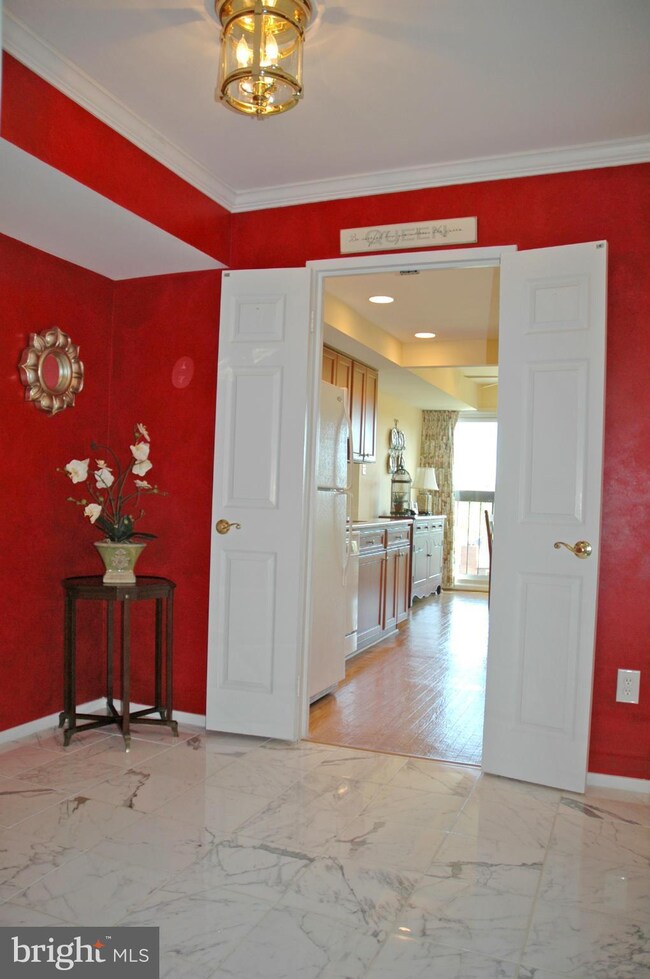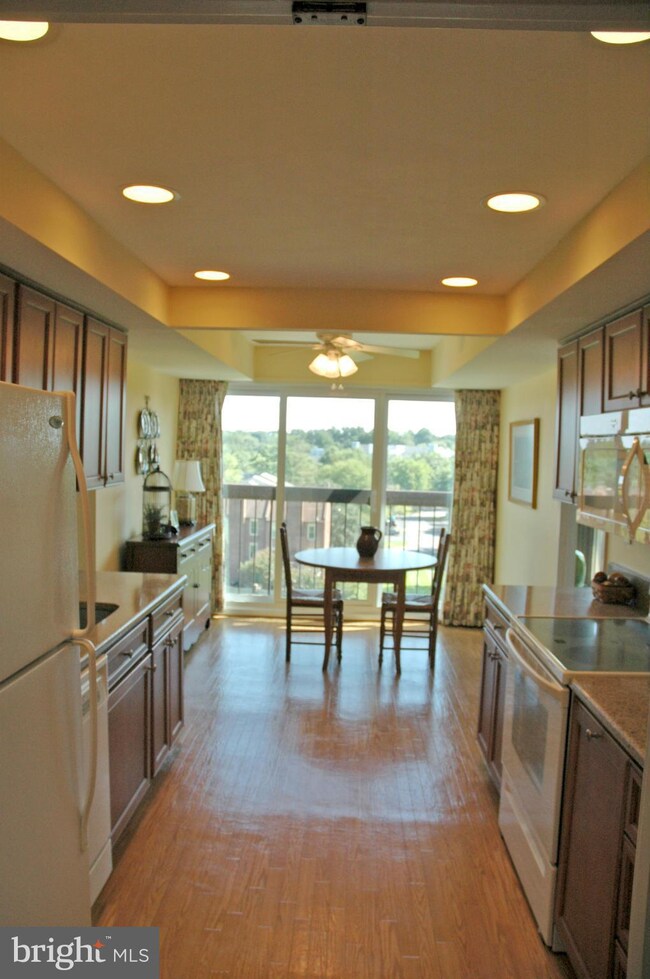
Treebrooke 2817 Jermantown Rd Unit 604 Oakton, VA 22124
Highlights
- Fitness Center
- Clubhouse
- Upgraded Countertops
- Oakton Elementary School Rated A
- Traditional Floor Plan
- 2-minute walk to Borge Street Park
About This Home
As of November 2024Spacious 3BR, 2BA 6th Flr Corner Unit w/ 1538 SF. Crown Molding in Marbled Foyer, Liv & Din Rms. Updated Baths, Updated Kit w/ New Cab.s, Silestone Cnters, Newer Appliances, Recessed Lighting, New Ceiling Fans & Lights. Bright Breakfast Area & Liv. Rm Overlook Nice View. New Energy Efficient Wndws, SGDs & Blinds. New Elect Panel & Hot Water Htr. Lndry Rm, Garg. Prkng, Extra Stg., Home Warranty
Last Agent to Sell the Property
Weichert, REALTORS License #0225034043 Listed on: 09/08/2014

Last Buyer's Agent
Susan Brancato
CENTURY 21 New Millennium
Property Details
Home Type
- Condominium
Est. Annual Taxes
- $3,134
Year Built
- Built in 1974
Lot Details
- Property is in very good condition
HOA Fees
- $470 Monthly HOA Fees
Home Design
- Brick Exterior Construction
Interior Spaces
- 1,538 Sq Ft Home
- Property has 1 Level
- Traditional Floor Plan
- Crown Molding
- Window Treatments
- Living Room
- Dining Room
Kitchen
- Breakfast Room
- Eat-In Kitchen
- Electric Oven or Range
- Microwave
- Ice Maker
- Dishwasher
- Upgraded Countertops
- Disposal
Bedrooms and Bathrooms
- 3 Main Level Bedrooms
- En-Suite Primary Bedroom
- En-Suite Bathroom
- 2 Full Bathrooms
Laundry
- Dryer
- Washer
Parking
- 1 Subterranean Space
- Parking Space Number Location: 604
- Basement Garage
- Garage Door Opener
- Parking Space Conveys
Utilities
- Forced Air Heating and Cooling System
- Vented Exhaust Fan
- Electric Water Heater
- Fiber Optics Available
Listing and Financial Details
- Home warranty included in the sale of the property
- Assessor Parcel Number 47-4-9-3-604
Community Details
Overview
- Association fees include common area maintenance, exterior building maintenance, lawn maintenance, management, insurance, pool(s), reserve funds, snow removal, trash, sewer, water
- Mid-Rise Condominium
- Treebrooke Condominium Subdivision
- Treebrooke Community
- The community has rules related to covenants
Amenities
- Common Area
- Clubhouse
- Elevator
Recreation
- Fitness Center
- Community Pool
- Jogging Path
Ownership History
Purchase Details
Home Financials for this Owner
Home Financials are based on the most recent Mortgage that was taken out on this home.Purchase Details
Home Financials for this Owner
Home Financials are based on the most recent Mortgage that was taken out on this home.Purchase Details
Home Financials for this Owner
Home Financials are based on the most recent Mortgage that was taken out on this home.Purchase Details
Home Financials for this Owner
Home Financials are based on the most recent Mortgage that was taken out on this home.Purchase Details
Home Financials for this Owner
Home Financials are based on the most recent Mortgage that was taken out on this home.Similar Homes in the area
Home Values in the Area
Average Home Value in this Area
Purchase History
| Date | Type | Sale Price | Title Company |
|---|---|---|---|
| Deed | $390,000 | Old Republic National Title In | |
| Warranty Deed | $340,000 | Hazelwood Title & Escrow | |
| Warranty Deed | $319,000 | -- | |
| Deed | $315,000 | -- | |
| Deed | $144,000 | -- |
Mortgage History
| Date | Status | Loan Amount | Loan Type |
|---|---|---|---|
| Closed | $12,500 | No Value Available | |
| Open | $347,100 | New Conventional | |
| Previous Owner | $255,000 | Adjustable Rate Mortgage/ARM | |
| Previous Owner | $20,000 | Stand Alone Second | |
| Previous Owner | $166,000 | New Conventional | |
| Previous Owner | $100,800 | No Value Available |
Property History
| Date | Event | Price | Change | Sq Ft Price |
|---|---|---|---|---|
| 11/01/2024 11/01/24 | Sold | $390,000 | +0.1% | $254 / Sq Ft |
| 10/07/2024 10/07/24 | Pending | -- | -- | -- |
| 10/04/2024 10/04/24 | For Sale | $389,500 | +14.6% | $253 / Sq Ft |
| 04/28/2017 04/28/17 | Sold | $340,000 | -2.9% | $221 / Sq Ft |
| 04/04/2017 04/04/17 | Pending | -- | -- | -- |
| 03/24/2017 03/24/17 | For Sale | $350,000 | +9.7% | $228 / Sq Ft |
| 11/12/2014 11/12/14 | Sold | $319,000 | -3.0% | $207 / Sq Ft |
| 10/22/2014 10/22/14 | Pending | -- | -- | -- |
| 09/08/2014 09/08/14 | For Sale | $329,000 | -- | $214 / Sq Ft |
Tax History Compared to Growth
Tax History
| Year | Tax Paid | Tax Assessment Tax Assessment Total Assessment is a certain percentage of the fair market value that is determined by local assessors to be the total taxable value of land and additions on the property. | Land | Improvement |
|---|---|---|---|---|
| 2024 | $3,874 | $334,370 | $67,000 | $267,370 |
| 2023 | $3,736 | $331,060 | $66,000 | $265,060 |
| 2022 | $3,863 | $337,820 | $68,000 | $269,820 |
| 2021 | $3,571 | $304,340 | $61,000 | $243,340 |
| 2020 | $3,602 | $304,340 | $61,000 | $243,340 |
| 2019 | $3,675 | $310,550 | $61,000 | $249,550 |
| 2018 | $3,536 | $307,480 | $61,000 | $246,480 |
| 2017 | $1,785 | $307,480 | $61,000 | $246,480 |
| 2016 | $3,456 | $298,330 | $60,000 | $238,330 |
| 2015 | $3,329 | $298,330 | $60,000 | $238,330 |
| 2014 | -- | $281,440 | $56,000 | $225,440 |
Agents Affiliated with this Home
-
N
Seller's Agent in 2024
Natalie Caprano
EXP Realty, LLC
-
R
Buyer's Agent in 2024
Ricardo Rozada
Samson Properties
-
R
Seller's Agent in 2017
Russ Conners
Century 21 Redwood Realty
-
T
Seller's Agent in 2014
Tom Clancy
Weichert Corporate
-
S
Buyer's Agent in 2014
Susan Brancato
Century 21 New Millennium
About Treebrooke
Map
Source: Bright MLS
MLS Number: 1003196178
APN: 0474-09030604
- 2817 Jermantown Rd Unit 510
- 10300 Bushman Dr Unit 102
- 10300 Bushman Dr Unit 209
- 10224 Baltusrol Ct
- 10201C Willow Mist Ct Unit 99
- 3116 Windwood Farms Dr
- 3176 Summit Square Dr Unit 4-D7
- 10130 Blake Ln
- 10127 Turnberry Place
- 10248 Appalachian Cir Unit 1-D7
- 3123 Valentino Ct
- 3179 Summit Square Dr Unit 2-B5
- 10147 Valentino Dr
- 10302 Appalachian Cir Unit 209
- 2930 Jermantown Rd Unit 13
- 3112 Fair Woods Pkwy
- 10054 Oakton Terrace Rd
- 9988 Cyrandall Dr
- 10455 White Granite Ct
- 9968 Cyrandall Dr






