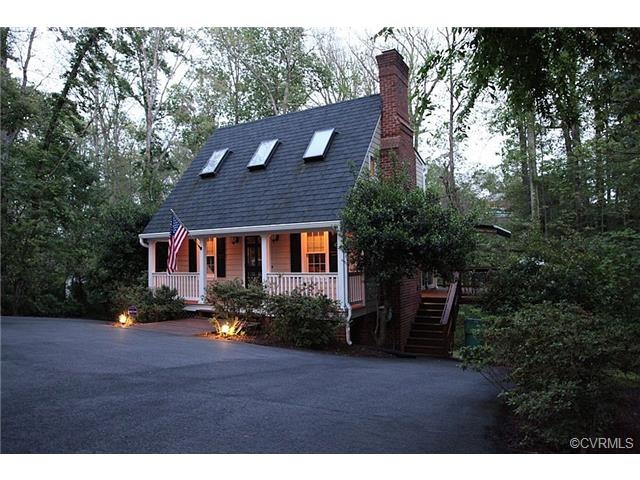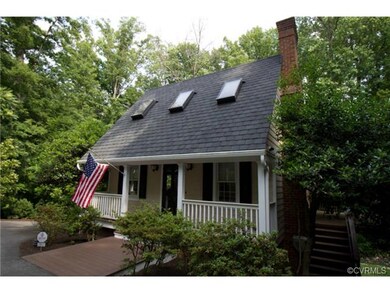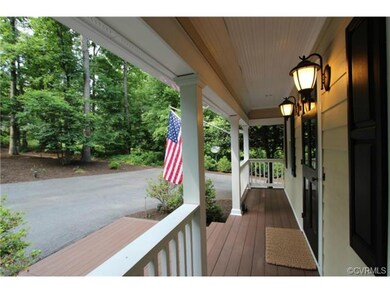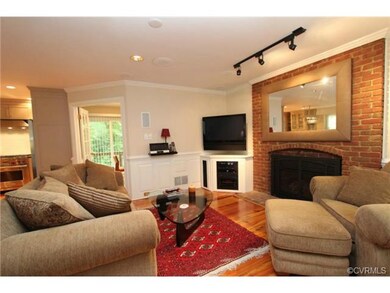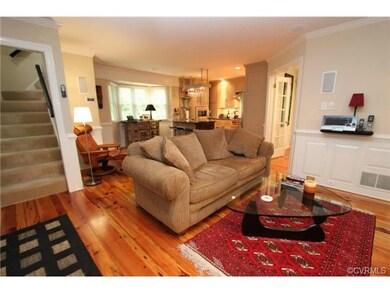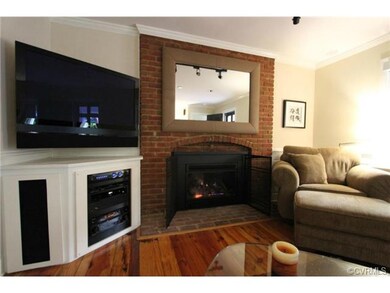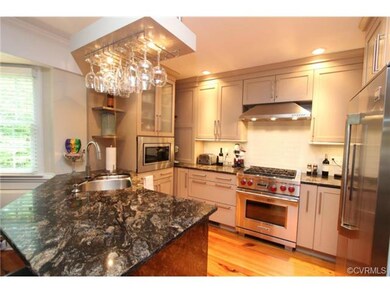
2817 Mohawk Dr North Chesterfield, VA 23235
Bon Air NeighborhoodHighlights
- Wood Flooring
- James River High School Rated A-
- Central Air
About This Home
As of June 2019Pristine Cape Cod on almost 1/2 acre lot in Oxford at Bon Air! Expertly Renovated w/ 30 year Grand Manor Roof, Ext. wrapped in Tyvek barrier protection & Hardie Plank cement siding. Front Porch, railings, steps all composite material. Leaf-free gutters, Anderson Replacement Windows & sliding doors, Velux Glass skylights, 2 FP's w/ gas logs & remote. Gourmet kitchen - custom designed with top of the line appliances including Wolf Range, Fisher& Playkel double drawer dishwasher, island w/ breakfast bar, bay window, recessed lighting, Brazilian Granite counters, glass tile backsplash and gleaming knotty pine floor. Family Room has crown molding, chair molding w/picture frame wainscoting below, recessed lighting, brick FP with gas logs and remote and knotty pine floor. Surround sound speakers convey! Dining Room with recessed lighting, pine floor, surrounded by panoramic view and access to 16x17 wrap around deck. Master suite w/skylights, brick FP w,gas logs, Spa-like Master Bath, w/ vaulted ceiling, jetted tub & walk-in shower. Basement level-currently used Bonus Room could be 3rd. BR suite! Spacious and remodeled 1/2 bath, large closet & laundry room. Access to lower level deck!
Last Agent to Sell the Property
Long & Foster REALTORS License #0225017185 Listed on: 05/29/2014

Home Details
Home Type
- Single Family
Est. Annual Taxes
- $3,782
Year Built
- 1985
Home Design
- Dimensional Roof
Interior Spaces
- Property has 2 Levels
Flooring
- Wood
- Partially Carpeted
- Ceramic Tile
Bedrooms and Bathrooms
- 3 Bedrooms
- 1 Full Bathroom
Utilities
- Central Air
- Heat Pump System
Listing and Financial Details
- Assessor Parcel Number 757-720-25-21-00000
Ownership History
Purchase Details
Home Financials for this Owner
Home Financials are based on the most recent Mortgage that was taken out on this home.Purchase Details
Home Financials for this Owner
Home Financials are based on the most recent Mortgage that was taken out on this home.Purchase Details
Home Financials for this Owner
Home Financials are based on the most recent Mortgage that was taken out on this home.Similar Homes in the area
Home Values in the Area
Average Home Value in this Area
Purchase History
| Date | Type | Sale Price | Title Company |
|---|---|---|---|
| Warranty Deed | $303,800 | Safe Harbor Title Company | |
| Warranty Deed | $240,000 | -- | |
| Deed | $110,000 | -- |
Mortgage History
| Date | Status | Loan Amount | Loan Type |
|---|---|---|---|
| Open | $285,000 | New Conventional | |
| Previous Owner | $204,000 | New Conventional | |
| Previous Owner | $75,001 | New Conventional | |
| Previous Owner | $60,000 | New Conventional |
Property History
| Date | Event | Price | Change | Sq Ft Price |
|---|---|---|---|---|
| 06/14/2019 06/14/19 | Sold | $303,800 | +1.3% | $178 / Sq Ft |
| 05/06/2019 05/06/19 | Pending | -- | -- | -- |
| 05/01/2019 05/01/19 | For Sale | $300,000 | +25.0% | $176 / Sq Ft |
| 07/03/2014 07/03/14 | Sold | $240,000 | +0.4% | $150 / Sq Ft |
| 06/04/2014 06/04/14 | Pending | -- | -- | -- |
| 05/29/2014 05/29/14 | For Sale | $239,000 | -- | $150 / Sq Ft |
Tax History Compared to Growth
Tax History
| Year | Tax Paid | Tax Assessment Tax Assessment Total Assessment is a certain percentage of the fair market value that is determined by local assessors to be the total taxable value of land and additions on the property. | Land | Improvement |
|---|---|---|---|---|
| 2025 | $3,782 | $422,100 | $115,000 | $307,100 |
| 2024 | $3,782 | $419,800 | $115,000 | $304,800 |
| 2023 | $3,434 | $374,600 | $92,000 | $282,600 |
| 2022 | $3,400 | $362,400 | $82,000 | $280,400 |
| 2021 | $3,004 | $309,300 | $75,000 | $234,300 |
| 2020 | $2,865 | $294,700 | $69,000 | $225,700 |
| 2019 | $2,382 | $250,700 | $66,000 | $184,700 |
| 2018 | $2,381 | $246,700 | $62,000 | $184,700 |
| 2017 | $2,368 | $241,500 | $62,000 | $179,500 |
| 2016 | $2,234 | $232,700 | $60,000 | $172,700 |
| 2015 | $1,983 | $204,000 | $50,000 | $154,000 |
| 2014 | $1,765 | $181,200 | $49,000 | $132,200 |
Agents Affiliated with this Home
-
Leigh Hulcher

Seller's Agent in 2019
Leigh Hulcher
Napier REALTORS ERA
(804) 356-4874
3 in this area
78 Total Sales
-
Kate Gareau
K
Seller Co-Listing Agent in 2019
Kate Gareau
Century 21 Adventure Redwood
(804) 869-1798
1 in this area
32 Total Sales
-
A
Buyer's Agent in 2019
Alton Proctor
BHHS PenFed (actual)
-
Kay Thomas

Seller's Agent in 2014
Kay Thomas
Long & Foster
(804) 334-3472
5 in this area
44 Total Sales
Map
Source: Central Virginia Regional MLS
MLS Number: 1415395
APN: 757-72-02-52-100-000
- 3010 Scherer Dr
- 8644 Forest Hill Ave
- 3200 Scherer Dr
- 2250 Stratford Rd
- 2814 Kenbury Rd
- 2313 Stratford Ct
- 2301 Stratford Ct
- 8336 Chippenham Rd
- 2324 Pulliam St
- 8813 Waxford Rd
- 3108 Lake Village Dr
- 3942 Hickory Rd
- 8621 Burgundy Rd
- 9301 Carriage Stone Ct
- 2153 Waters Mill Point
- 3701 Stratford Rd
- 2103 Waters Mill Point
- 2764 Williamswood Rd
- 8632 Cherokee Rd
- 7552 Ingelnook Ct
