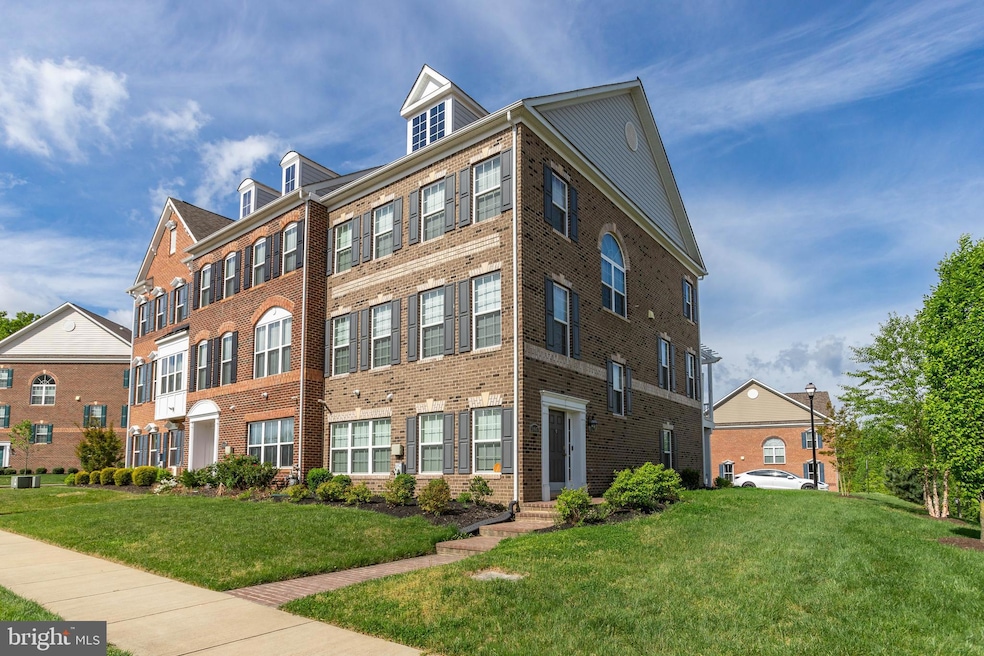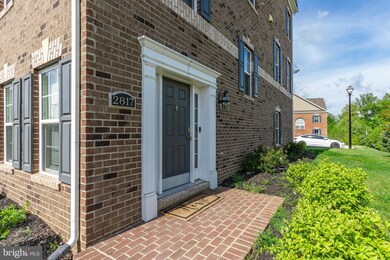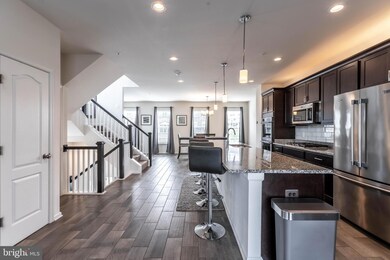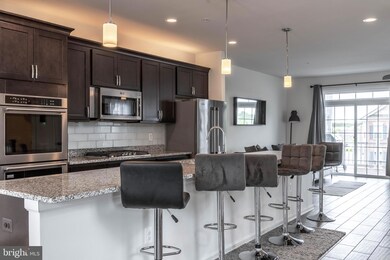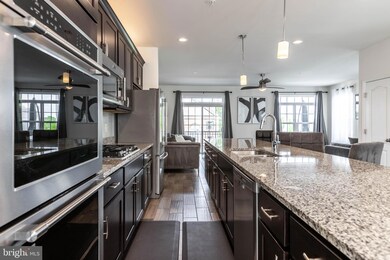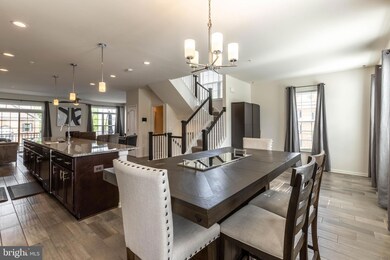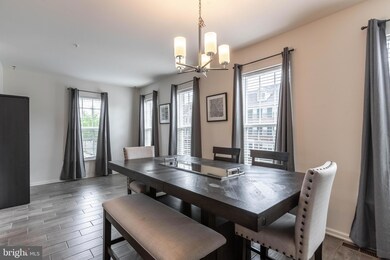
2817 Moores Plains Blvd Upper Marlboro, MD 20774
Highlights
- Golf Course Community
- Gourmet Kitchen
- Colonial Architecture
- Fitness Center
- Open Floorplan
- Clubhouse
About This Home
As of May 2023The offer deadline is Monday, May 1st at 6 PM. Welcome home! Your new townhouse is located in the highly sought-after Beech Tree East Village on the beautiful Lake Presidential Golf Course. This stunning three-bedroom/four-bathroom home features a lower-level family room and a majestic waterfall staircase that leads to the main level. On the main level, you will be welcomed by an inviting open floor plan with a kitchen that boasts ample counter space, modern appliances, a double oven, and a gas cooktop. The living room and dining area are perfect for family dinners, and the deck off the living room offers an ideal outdoor entertainment oasis. Upstairs, you will find a massive owner's suite with plenty of natural light and a large walk-in closet for plenty of storage. The owner's bathroom includes a double vanity, a separate shower, and a luxurious spa tub. Also on the upper level are two additional bedrooms, a full bathroom, and a laundry closet. The entry-level offers a large family room, an additional full bathroom, and access to the attached two-car garage. Residents of the Beech Tree Community can enjoy the golf course, clubhouse, pool, tennis courts, tot-lots, walking trails, and beautiful lake views. Don't miss out on this amazing opportunity!
Last Agent to Sell the Property
Keller Williams Capital Properties License #SP200202026 Listed on: 04/27/2023

Townhouse Details
Home Type
- Townhome
Est. Annual Taxes
- $6,242
Year Built
- Built in 2018
Lot Details
- 2,877 Sq Ft Lot
- Property is in excellent condition
HOA Fees
- $125 Monthly HOA Fees
Parking
- 2 Car Attached Garage
- Rear-Facing Garage
Home Design
- Colonial Architecture
- Brick Exterior Construction
- Permanent Foundation
Interior Spaces
- Property has 3 Levels
- Open Floorplan
Kitchen
- Gourmet Kitchen
- Gas Oven or Range
- Cooktop
- Kitchen Island
Bedrooms and Bathrooms
- 3 Bedrooms
Laundry
- Dryer
- Washer
Finished Basement
- Walk-Out Basement
- Front and Rear Basement Entry
Schools
- Patuxent Elementary School
- James Madison Middle School
- Dr. Henry A. Wise High School
Utilities
- Central Heating and Cooling System
- Natural Gas Water Heater
Listing and Financial Details
- Tax Lot 4
- Assessor Parcel Number 17035555231
Community Details
Overview
- Beech Tree East Village Subdivision
Amenities
- Clubhouse
- Meeting Room
- Recreation Room
Recreation
- Golf Course Community
- Tennis Courts
- Community Playground
- Fitness Center
- Community Pool
- Jogging Path
Pet Policy
- Pets Allowed
Ownership History
Purchase Details
Home Financials for this Owner
Home Financials are based on the most recent Mortgage that was taken out on this home.Purchase Details
Home Financials for this Owner
Home Financials are based on the most recent Mortgage that was taken out on this home.Purchase Details
Home Financials for this Owner
Home Financials are based on the most recent Mortgage that was taken out on this home.Similar Homes in Upper Marlboro, MD
Home Values in the Area
Average Home Value in this Area
Purchase History
| Date | Type | Sale Price | Title Company |
|---|---|---|---|
| Deed | $560,000 | Cardinal Title Group | |
| Deed | $439,990 | Commonwealth Land Title | |
| Deed | $159,000 | None Available |
Mortgage History
| Date | Status | Loan Amount | Loan Type |
|---|---|---|---|
| Open | $552,644 | FHA | |
| Closed | $549,857 | FHA | |
| Previous Owner | $437,700 | VA | |
| Previous Owner | $449,449 | VA | |
| Previous Owner | $9,000,000 | Commercial |
Property History
| Date | Event | Price | Change | Sq Ft Price |
|---|---|---|---|---|
| 05/22/2023 05/22/23 | Sold | $560,000 | 0.0% | $185 / Sq Ft |
| 05/01/2023 05/01/23 | Pending | -- | -- | -- |
| 04/27/2023 04/27/23 | For Sale | $560,000 | +28.8% | $185 / Sq Ft |
| 06/15/2018 06/15/18 | Sold | $434,900 | 0.0% | -- |
| 02/21/2018 02/21/18 | Pending | -- | -- | -- |
| 02/21/2018 02/21/18 | For Sale | $434,900 | -- | -- |
Tax History Compared to Growth
Tax History
| Year | Tax Paid | Tax Assessment Tax Assessment Total Assessment is a certain percentage of the fair market value that is determined by local assessors to be the total taxable value of land and additions on the property. | Land | Improvement |
|---|---|---|---|---|
| 2024 | $7,208 | $473,000 | $0 | $0 |
| 2023 | $6,725 | $439,600 | $0 | $0 |
| 2022 | $6,242 | $406,200 | $100,000 | $306,200 |
| 2021 | $6,158 | $400,333 | $0 | $0 |
| 2020 | $6,073 | $394,467 | $0 | $0 |
| 2019 | $5,565 | $388,600 | $100,000 | $288,600 |
| 2018 | $5,590 | $385,700 | $0 | $0 |
| 2017 | $1,124 | $75,000 | $0 | $0 |
| 2016 | -- | $75,000 | $0 | $0 |
| 2015 | -- | $75,000 | $0 | $0 |
Agents Affiliated with this Home
-
Kyle Sterling

Seller's Agent in 2023
Kyle Sterling
Keller Williams Capital Properties
(773) 540-6294
4 in this area
134 Total Sales
-
Patrick Adu

Buyer's Agent in 2023
Patrick Adu
Samson Properties
(571) 340-9003
1 in this area
73 Total Sales
-
datacorrect BrightMLS
d
Seller's Agent in 2018
datacorrect BrightMLS
Non Subscribing Office
-
Mark Lindsay

Buyer's Agent in 2018
Mark Lindsay
CENTURY 21 New Millennium
(240) 475-5286
20 Total Sales
Map
Source: Bright MLS
MLS Number: MDPG2075962
APN: 03-5555231
- 2819 Moores Plains Blvd
- 2805 Medstead Ln
- 15503 Humberside Way
- 15612 Burford Ln
- 15426 Symondsbury Way
- 15446 Symondsbury Way
- 15303 Glastonbury Way
- 15305 Glastonbury Way
- 3902 Presidential Golf Dr
- 15604 Tibberton Terrace
- 2300 Barnstable Dr
- 2424 Newmoor Way
- 2201 Congresbury Place
- 2110 Congresbury Place
- 16332 Brooktrail Ct
- 15219 N Berwick Ln
- 15214 N Berwick Ln
- 3819 Effie Fox Way
- 15214 Richard Bowie Ln
- 3900 Chancelsors Dr
