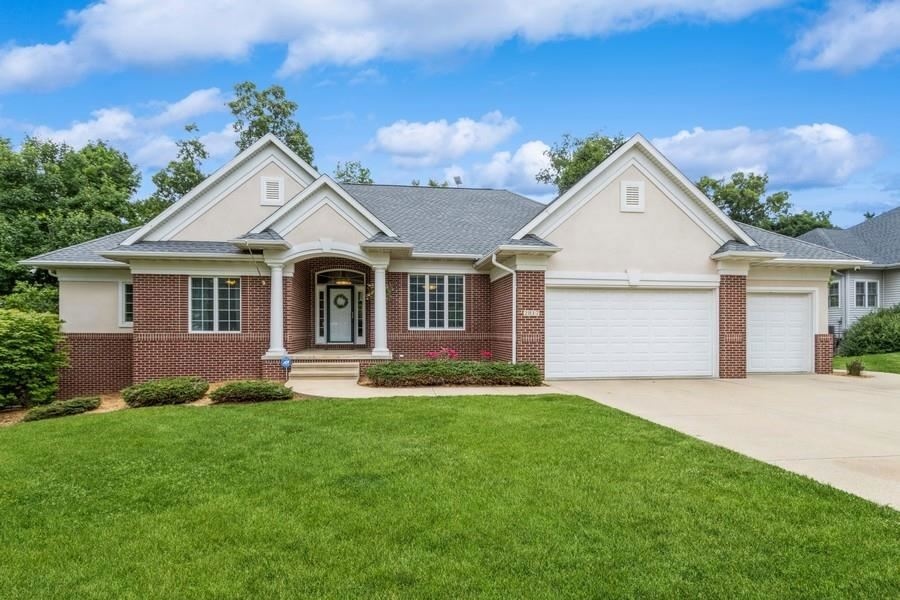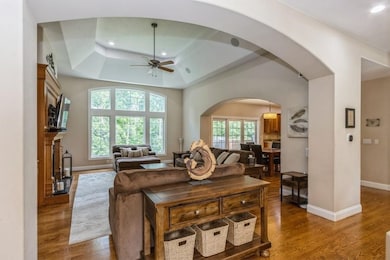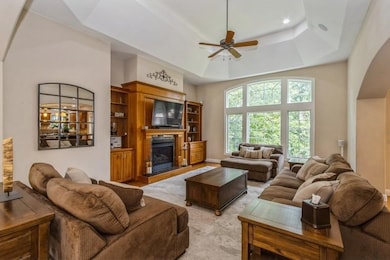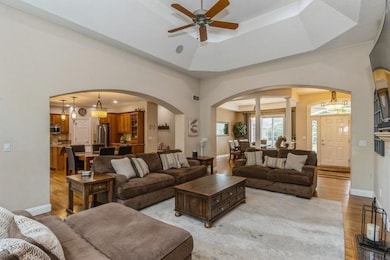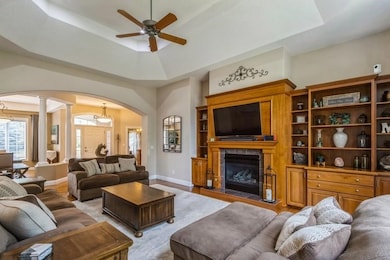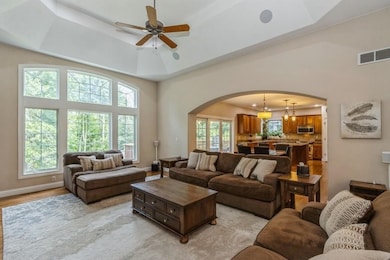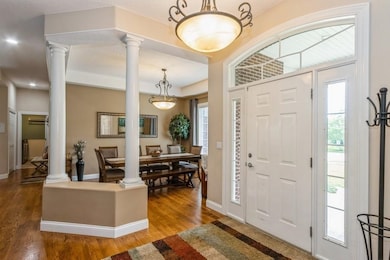2817 Old Orchard Rd NE Cedar Rapids, IA 52402
Estimated payment $2,850/month
Highlights
- Heated Floors
- Deck
- Vaulted Ceiling
- John F. Kennedy High School Rated A-
- Wooded Lot
- Ranch Style House
About This Home
Don’t miss your chance to own this stunning 4 bedroom, 2.5 bath custom-built Scallon home in a highly desirable CR neighborhood! Situated on a private wooded lot and close to I-380, down-town, parks, bike trails, and boat ramp, this home is perfect for active lifestyles. Enjoy smart home upgrades; whole home zoned audio, lighting/comfort control and Nest smoke/carbon monoxide alarms. The gourmet kitchen boasts cherry cabinets, granite countertops, island, breakfast bar, wine storage, and a glass display for your finest pieces, with an eat-in kitchen and formal dining room—ideal for entertaining guests! Relax in the formal living room with built-in cherry shelving, cozy fireplace, and dramatic tray ceiling. Double glass French doors lead to a private office/den with decorative 4-part tray ceiling. The luxurious primary suite features a 2-step tray ceiling, large windows with wooded views, walk-in closet, and spa-like bath with granite dual sinks, heated tile floor, whirlpool tub, and 2-person waterfall shower with 3 additional showerheads—it’s your personal retreat! The finished lower-level offers an expansive family room, wet bar, picture window, and sliding doors to a shaded patio. Three additional bedrooms feature walk-in closets. The 3-car heated garage includes an extra deep stall with built-in storage cabinets.
Home Details
Home Type
- Single Family
Est. Annual Taxes
- $658
Year Built
- Built in 2000
Lot Details
- 0.8 Acre Lot
- Lot Dimensions are 125 x 293 x 125 x 264
- Wooded Lot
- Garden
Parking
- 3 Parking Spaces
Home Design
- Ranch Style House
- Poured Concrete
- Frame Construction
Interior Spaces
- Wet Bar
- Central Vacuum
- Bookcases
- Tray Ceiling
- Vaulted Ceiling
- Ceiling Fan
- Gas Fireplace
- Entrance Foyer
- Great Room
- Family Room Downstairs
- Living Room with Fireplace
- Breakfast Room
- Formal Dining Room
- Library
- Heated Floors
Kitchen
- Breakfast Bar
- Oven or Range
- Microwave
- Dishwasher
- Kitchen Island
Bedrooms and Bathrooms
- 4 Bedrooms | 1 Primary Bedroom on Main
- Soaking Tub
Laundry
- Laundry Room
- Laundry on main level
Finished Basement
- Walk-Out Basement
- Basement Fills Entire Space Under The House
- Natural lighting in basement
Outdoor Features
- Deck
- Patio
- Shed
Schools
- Pierce Elementary School
- Franklin Middle School
- Kennedy High School
Utilities
- Forced Air Heating and Cooling System
- Heating System Uses Gas
- Water Heater
- Water Softener is Owned
- Internet Available
- Cable TV Available
Listing and Financial Details
- Assessor Parcel Number 14083-26025-00000
Community Details
Overview
- Built by Scallon
- Bluffs 4Th Street Subdivision
- The community has rules related to allowing live work
Building Details
- Security
Map
Home Values in the Area
Average Home Value in this Area
Tax History
| Year | Tax Paid | Tax Assessment Tax Assessment Total Assessment is a certain percentage of the fair market value that is determined by local assessors to be the total taxable value of land and additions on the property. | Land | Improvement |
|---|---|---|---|---|
| 2025 | $658 | $533,100 | $99,500 | $433,600 |
| 2024 | $784 | $475,800 | $99,500 | $376,300 |
| 2023 | $784 | $475,800 | $99,500 | $376,300 |
| 2022 | $78,400 | $460,500 | $99,500 | $361,000 |
| 2021 | $820 | $447,300 | $99,500 | $347,800 |
| 2020 | $820 | $447,300 | $99,500 | $347,800 |
| 2019 | $9,022 | $427,100 | $99,500 | $327,600 |
| 2018 | $8,770 | $427,100 | $99,500 | $327,600 |
| 2017 | $9,234 | $432,500 | $99,500 | $333,000 |
| 2016 | $9,437 | $444,000 | $99,500 | $344,500 |
| 2015 | $9,461 | $444,590 | $99,450 | $345,140 |
| 2014 | $9,276 | $444,590 | $99,450 | $345,140 |
| 2013 | $9,072 | $444,590 | $99,450 | $345,140 |
Property History
| Date | Event | Price | List to Sale | Price per Sq Ft | Prior Sale |
|---|---|---|---|---|---|
| 09/04/2025 09/04/25 | Price Changed | $525,000 | -1.9% | $144 / Sq Ft | |
| 08/26/2025 08/26/25 | Price Changed | $535,000 | -0.9% | $146 / Sq Ft | |
| 07/24/2025 07/24/25 | Price Changed | $540,000 | -0.9% | $148 / Sq Ft | |
| 07/20/2025 07/20/25 | Price Changed | $545,000 | -0.9% | $149 / Sq Ft | |
| 07/01/2025 07/01/25 | For Sale | $550,000 | +22.2% | $150 / Sq Ft | |
| 01/31/2020 01/31/20 | Sold | $450,000 | 0.0% | $122 / Sq Ft | View Prior Sale |
| 01/09/2020 01/09/20 | Pending | -- | -- | -- | |
| 10/22/2019 10/22/19 | Price Changed | $450,000 | -2.2% | $122 / Sq Ft | |
| 09/30/2019 09/30/19 | Price Changed | $459,900 | -2.1% | $124 / Sq Ft | |
| 09/01/2019 09/01/19 | For Sale | $469,900 | +8.7% | $127 / Sq Ft | |
| 06/26/2017 06/26/17 | Sold | $432,250 | -6.0% | $117 / Sq Ft | View Prior Sale |
| 05/27/2017 05/27/17 | Pending | -- | -- | -- | |
| 03/26/2017 03/26/17 | For Sale | $459,900 | +7.6% | $124 / Sq Ft | |
| 04/23/2012 04/23/12 | Sold | $427,500 | -5.0% | $116 / Sq Ft | View Prior Sale |
| 03/25/2012 03/25/12 | Pending | -- | -- | -- | |
| 03/07/2012 03/07/12 | For Sale | $449,900 | -- | $122 / Sq Ft |
Purchase History
| Date | Type | Sale Price | Title Company |
|---|---|---|---|
| Warranty Deed | $450,000 | None Available | |
| Warranty Deed | $432,500 | None Available | |
| Warranty Deed | $427,500 | None Available | |
| Corporate Deed | $472,000 | None Available | |
| Warranty Deed | $472,000 | None Available | |
| Warranty Deed | $454,500 | -- | |
| Warranty Deed | $453,000 | -- |
Mortgage History
| Date | Status | Loan Amount | Loan Type |
|---|---|---|---|
| Open | $450,000 | VA | |
| Previous Owner | $195,800 | Adjustable Rate Mortgage/ARM | |
| Previous Owner | $41,600 | Credit Line Revolving | |
| Previous Owner | $210,000 | Unknown | |
| Previous Owner | $183,900 | No Value Available | |
| Previous Owner | $99,000 | No Value Available |
Source: Iowa City Area Association of REALTORS®
MLS Number: 202504299
APN: 14083-26025-00000
- 4100 Wyndham Dr NE
- 3717 White Tail Ln NE
- 2730 Granite Ct NE
- 3802 Foxborough Terrace NE
- 3100 Blue Ridge Ct NE
- 3604 Heatheridge Dr NE
- 3524 Swallow Ct NE
- 3608 Foxborough Terrace NE Unit B
- 3919 Summerfield Ln NE Unit B
- 4113 Lexington Ct NE Unit C
- 4117 Lexington Ct NE Unit D
- 4131 Blue Jay Dr NE Unit C
- 4131 Blue Jay Dr NE Unit A
- 4124 Lexington Dr NE Unit C
- 4113 Lark Ct NE Unit 4113
- 1585 Matterhorn Dr NE
- 2611 Brookland Dr NE
- 3405 Emerson Ave NE
- 1556 Matterhorn Dr NE Unit B
- 1759 Applewood Place NE
- 2200 Buckingham Dr NW
- 1310-1320 Wenig Rd NE
- 2045 Rosewood Dr NW
- 2415 River Bluff Dr NW
- 2141 29th St NW
- 2040 Glass Rd NE
- 2202-2238 River Bluffs Dr
- 1220 Sierra Dr NE
- 3016 Center Point Rd NE
- 3424 Hemlock Dr NE
- 1422 9th St NW
- 1400 Blairs Ferry Rd
- 1601 30th St NW
- 4025 Sherman St NE
- 1311-1317 Oakland Rd NE
- 2113 N Towne Ct NE
- 2055 Blairs Ferry Rd NE
- 900 I Ave NW
- 1270 Edgewood Rd NW
- 100 Oak St
