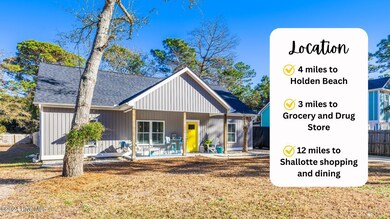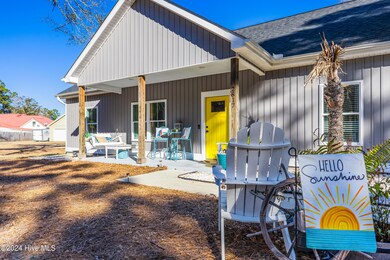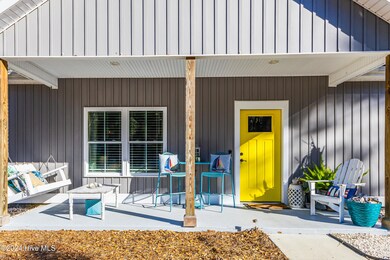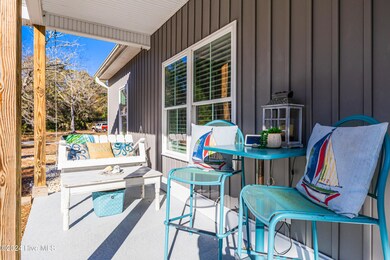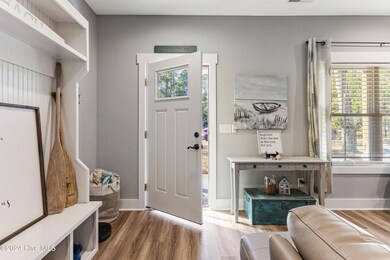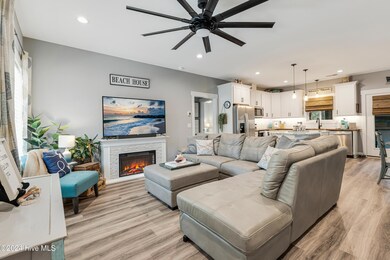
2817 Paul Andrew St SW Supply, NC 28462
Highlights
- Boat Dock
- Covered patio or porch
- Laundry Room
- Water Access
- Walk-In Closet
- Accessible Ramps
About This Home
As of February 2025If you're looking for well-built construction and custom details in a home close to the beach, 2817 Paul Andrew St. is the perfect find. This charming three-bedroom, two-bathroom home, built just three years ago by a local, quality builder, boasts the craftsmanship and high-end finishes you're looking for. You'll find Certainteed Lifetime shingles paired with stylish dark grey board & batten vinyl siding for a low maintenance exterior, a welcoming covered front porch with sunny yellow craftsman style door as well as a fenced in spacious back yard. Inside, the details are what makes this home different than other newer construction - In the kitchen: Maple cabinets with soft close and dovetail joints, under cabinet lights, Walnut butcher block countertops, a stainless steel farmhouse sink and an exquisite granite showstopper on the island. Throughout the home you'll see 9' ceilings, LVP flooring, 3 panel interior doors, custom interior trim, black plumbing fixtures and hardware and designer light fixtures (check out that living room fan!) that all contribute to its unique character. Another upscale feature is the custom tile in both bathrooms - a tile shower in the owners bath and tile above the tub in the guest bath - both with custom recessed niches and the guest bath even has a trendy penny tile accent. The laundry room doubles as a mudroom, offering additional storage space, a pantry/closet, and a built-in stainless steel utility sink. If you need even more storage, there's a shed in the backyard, plus extra floored storage space in the attic. Because this coastal cutie is located in Riverside, you 'll have access to the community dock and boat ramp within the community as well as access to the Varnamtown boat ramp with deeper water, just a couple minutes drive. If you're looking for the simple, coastal life, this is one to check out - low maintenance, high quality and easy access to boating and beach life.
Last Agent to Sell the Property
PROACTIVE Real Estate License #329913 Listed on: 12/26/2024
Last Buyer's Agent
A Non Member
A Non Member
Home Details
Home Type
- Single Family
Est. Annual Taxes
- $1,314
Year Built
- Built in 2021
Lot Details
- 0.29 Acre Lot
- Property fronts a private road
- Wood Fence
- Property is zoned VA
HOA Fees
- $18 Monthly HOA Fees
Home Design
- Slab Foundation
- Wood Frame Construction
- Architectural Shingle Roof
- Vinyl Siding
- Stick Built Home
Interior Spaces
- 1,311 Sq Ft Home
- 1-Story Property
- Ceiling height of 9 feet or more
- Ceiling Fan
- Combination Dining and Living Room
- Luxury Vinyl Plank Tile Flooring
- Fire and Smoke Detector
Kitchen
- Stove
- Built-In Microwave
- Dishwasher
Bedrooms and Bathrooms
- 3 Bedrooms
- Walk-In Closet
- 2 Full Bathrooms
- Walk-in Shower
Laundry
- Laundry Room
- Dryer
- Washer
Attic
- Scuttle Attic Hole
- Partially Finished Attic
Parking
- Driveway
- Paved Parking
Accessible Home Design
- Accessible Ramps
Outdoor Features
- Water Access
- Covered patio or porch
- Shed
Schools
- Virginia Williamson Elementary School
- Cedar Grove Middle School
- West Brunswick High School
Utilities
- Central Air
- Heat Pump System
- Electric Water Heater
- On Site Septic
- Septic Tank
Listing and Financial Details
- Assessor Parcel Number 217ge003
Community Details
Overview
- Riverside Poa, Phone Number (910) 842-4832
- Riverside Subdivision
- Maintained Community
Recreation
- Boat Dock
Ownership History
Purchase Details
Home Financials for this Owner
Home Financials are based on the most recent Mortgage that was taken out on this home.Purchase Details
Home Financials for this Owner
Home Financials are based on the most recent Mortgage that was taken out on this home.Purchase Details
Purchase Details
Purchase Details
Similar Homes in the area
Home Values in the Area
Average Home Value in this Area
Purchase History
| Date | Type | Sale Price | Title Company |
|---|---|---|---|
| Warranty Deed | $302,000 | None Listed On Document | |
| Warranty Deed | $265,000 | Clouser Zachary T | |
| Deed | -- | None Available | |
| Warranty Deed | $12,000 | None Available | |
| Deed | $23,000 | None Available |
Mortgage History
| Date | Status | Loan Amount | Loan Type |
|---|---|---|---|
| Previous Owner | $238,500 | New Conventional |
Property History
| Date | Event | Price | Change | Sq Ft Price |
|---|---|---|---|---|
| 02/10/2025 02/10/25 | Sold | $302,000 | -5.3% | $230 / Sq Ft |
| 01/08/2025 01/08/25 | Pending | -- | -- | -- |
| 12/26/2024 12/26/24 | For Sale | $319,000 | +20.4% | $243 / Sq Ft |
| 01/24/2022 01/24/22 | Sold | $265,000 | -1.8% | $202 / Sq Ft |
| 12/16/2021 12/16/21 | Pending | -- | -- | -- |
| 11/11/2021 11/11/21 | Price Changed | $269,803 | -2.0% | $206 / Sq Ft |
| 10/09/2021 10/09/21 | For Sale | $275,310 | -- | $210 / Sq Ft |
Tax History Compared to Growth
Tax History
| Year | Tax Paid | Tax Assessment Tax Assessment Total Assessment is a certain percentage of the fair market value that is determined by local assessors to be the total taxable value of land and additions on the property. | Land | Improvement |
|---|---|---|---|---|
| 2024 | $1,314 | $288,760 | $19,000 | $269,760 |
| 2023 | $957 | $288,760 | $19,000 | $269,760 |
| 2022 | $957 | $148,000 | $14,000 | $134,000 |
| 2021 | $0 | $14,000 | $14,000 | $0 |
| 2020 | $89 | $14,000 | $14,000 | $0 |
| 2019 | $89 | $14,000 | $14,000 | $0 |
| 2018 | $121 | $20,000 | $20,000 | $0 |
| 2017 | $120 | $20,000 | $20,000 | $0 |
| 2016 | $117 | $20,000 | $20,000 | $0 |
| 2015 | $117 | $20,000 | $20,000 | $0 |
| 2014 | $158 | $30,000 | $30,000 | $0 |
Agents Affiliated with this Home
-
Jennifer Anderson

Seller's Agent in 2025
Jennifer Anderson
PROACTIVE Real Estate
(910) 612-8163
34 in this area
56 Total Sales
-
A
Buyer's Agent in 2025
A Non Member
A Non Member
-
E
Seller's Agent in 2022
Elise Winner
PROACTIVE Real Estate
Map
Source: Hive MLS
MLS Number: 100481166
APN: 217GE003
- 2750 Sunrise St SW
- 2659 Wildcat Dr SW
- 276 Chestnut Dr SW
- 15 Varnamtown Rd SW
- 502 Genoes Point Rd SW
- 125 Maple Creek Rd SW
- 438 Lockwood Ln SW
- 83 Oyster Shoals SW
- 3040 E Fairway Cir SW
- 133 Eagle SW
- 137 Eagle SW
- 141 Eagle SW
- 145 Eagle Ct SW
- 1231 Rippling Cove Loop SW
- 2997 Golf Lake Dr SW
- 1211 Rippling Cove Loop
- 1051 Stanbury Bluff Rd
- 1043 Stanbury Bluff Rd
- 268 Genoes Point SW
- 334 Riley St SE

