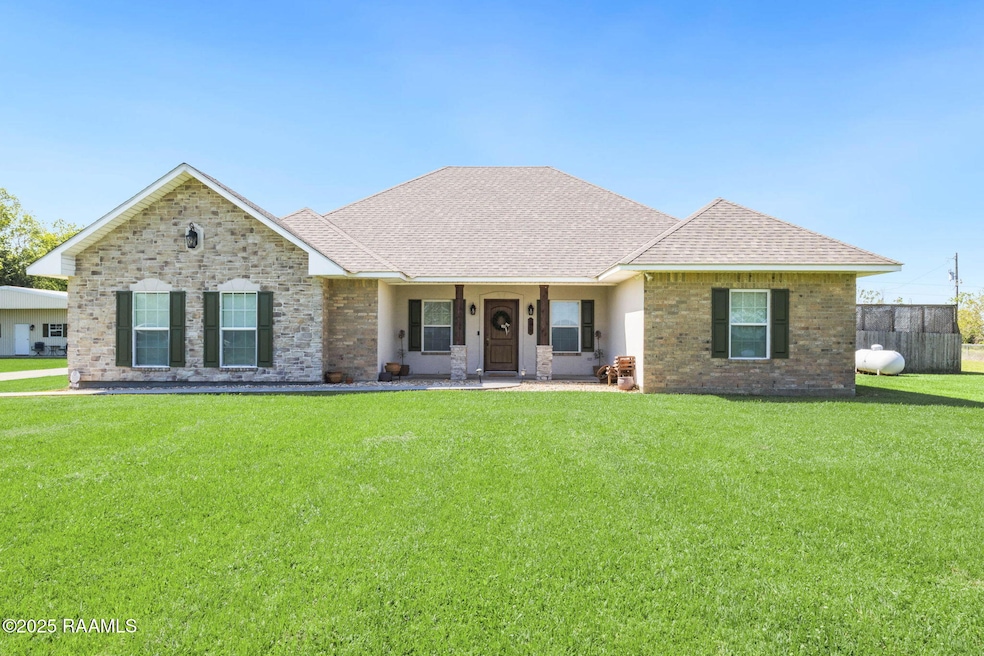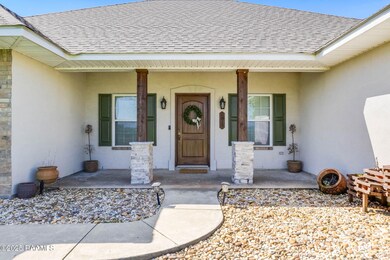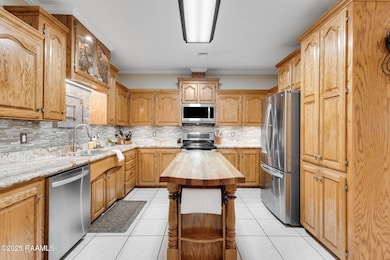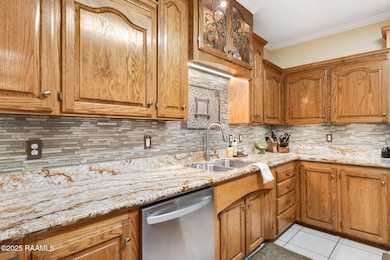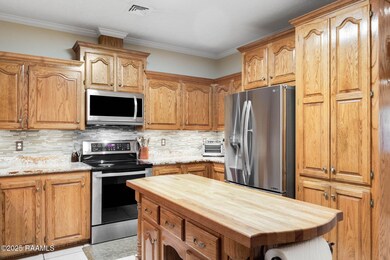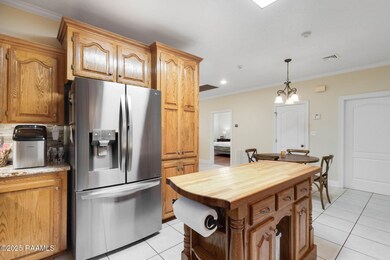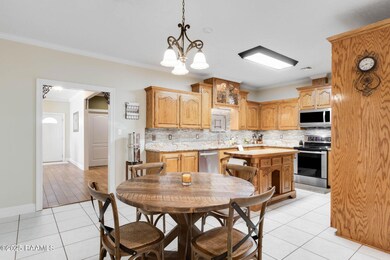
2817 Powers St Opelousas, LA 70570
Highlights
- Above Ground Pool
- Multiple Fireplaces
- French Architecture
- Deck
- Freestanding Bathtub
- Granite Countertops
About This Home
As of May 2025Charming French-Style Home with Expansive Features and Modern UpdatesThis beautifully designed 4-bedroom, 3-bathroom home offers 3,233 sq ft of living space and showcases a perfect blend of classic French style with modern amenities. Built in 2005 by Mitchell Pitre, the home has been meticulously updated and expanded in 2014 and 2022, ensuring contemporary comforts while maintaining its timeless charm.The home features stunning tile wood-look flooring throughout, creating a seamless flow from room to room. Enjoy a spacious office and a craft room, perfect for any hobbies or work needs. The large family room boasts a gas fireplace, while a smaller living area offers a cozy spot with another gas fireplace. The kitchen is a chef's dream with custom cabinets, stainless steel appliances, and a breakfast area for casual dining. A large dining room adjacent to the kitchen provides ample space for entertaining.The primary suite is a true retreat, with a tray ceiling, an adjoining room with a wall-to-wall vanity, sitting area, TV area, and an electric fireplace. The primary bath features a large, tiled wet area with a soaker tub and a multi-head shower with custom controls. A massive walk-in closet offers abundant storage, and a dedicated water heater ensures constant hot water for the shower and tub.Additional updates include a 5-ton AC unit (installed in 2014), and a new roof in 2022. The home is equipped with three tankless water heaters, a whole-house Generac generator, and an electric-powered home, with a propane tank for heating and fireplaces.Outside, you'll find a 360 sq ft workshop, a 1,200 sq ft workshop with a lean-to carport, and a beautifully bricked area with benches, a firepit, and flower beds. A tiled patio with a TV cabinet, a deck with an above-ground pool and seating, and a covered sitting area under the pool provide plenty of outdoor entertainment options.For additional storage, a climate-controlled closet/workshop is attached to the carport.
Last Agent to Sell the Property
Real Broker, LLC License #995684974 Listed on: 04/08/2025
Home Details
Home Type
- Single Family
Est. Annual Taxes
- $615
Year Built
- Built in 2005
Lot Details
- 2.75 Acre Lot
- Kennel or Dog Run
- Poultry Coop
- Chain Link Fence
- Landscaped
- No Through Street
- Level Lot
- Back Yard
Home Design
- French Architecture
- Brick Exterior Construction
- Slab Foundation
- Composition Roof
- Siding
Interior Spaces
- 3,233 Sq Ft Home
- 1-Story Property
- Built-In Features
- Bookcases
- Crown Molding
- Multiple Fireplaces
- Gas Fireplace
- Double Pane Windows
- Home Office
- Tile Flooring
Kitchen
- Stove
- Microwave
- Plumbed For Ice Maker
- Granite Countertops
Bedrooms and Bathrooms
- 4 Bedrooms
- Dual Closets
- Walk-In Closet
- 3 Full Bathrooms
- Double Vanity
- Freestanding Bathtub
- Multiple Shower Heads
- Separate Shower
Laundry
- Dryer
- Washer
Parking
- 4 Parking Spaces
- 4 Carport Spaces
Outdoor Features
- Above Ground Pool
- Deck
- Covered patio or porch
- Exterior Lighting
- Separate Outdoor Workshop
Utilities
- Central Heating and Cooling System
- Power Generator
- Propane
Ownership History
Purchase Details
Home Financials for this Owner
Home Financials are based on the most recent Mortgage that was taken out on this home.Purchase Details
Similar Homes in Opelousas, LA
Home Values in the Area
Average Home Value in this Area
Purchase History
| Date | Type | Sale Price | Title Company |
|---|---|---|---|
| Deed | $499,000 | Bayou Title | |
| Cash Sale Deed | $2,753 | -- |
Mortgage History
| Date | Status | Loan Amount | Loan Type |
|---|---|---|---|
| Open | $499,000 | VA |
Property History
| Date | Event | Price | Change | Sq Ft Price |
|---|---|---|---|---|
| 05/20/2025 05/20/25 | Sold | -- | -- | -- |
| 04/20/2025 04/20/25 | Pending | -- | -- | -- |
| 04/08/2025 04/08/25 | For Sale | $499,000 | -- | $154 / Sq Ft |
Tax History Compared to Growth
Tax History
| Year | Tax Paid | Tax Assessment Tax Assessment Total Assessment is a certain percentage of the fair market value that is determined by local assessors to be the total taxable value of land and additions on the property. | Land | Improvement |
|---|---|---|---|---|
| 2024 | $615 | $16,360 | $1,800 | $14,560 |
| 2023 | $565 | $14,830 | $270 | $14,560 |
| 2022 | $1,084 | $14,830 | $270 | $14,560 |
| 2021 | $1,316 | $15,310 | $270 | $15,040 |
| 2020 | $1,249 | $15,310 | $270 | $15,040 |
| 2019 | $1,260 | $15,310 | $270 | $15,040 |
| 2018 | $1,265 | $15,310 | $270 | $15,040 |
| 2017 | $1,324 | $15,310 | $270 | $15,040 |
| 2015 | $1,319 | $15,310 | $270 | $15,040 |
| 2013 | $1,318 | $15,310 | $270 | $15,040 |
Agents Affiliated with this Home
-
Lana Soileau

Seller's Agent in 2025
Lana Soileau
Real Broker, LLC
(337) 351-7615
297 Total Sales
-
Marion Oglesby
M
Seller Co-Listing Agent in 2025
Marion Oglesby
Real Broker, LLC
(337) 466-5547
10 Total Sales
-
Aun'Trawnae Martin
A
Buyer's Agent in 2025
Aun'Trawnae Martin
Real Broker, LLC
(337) 519-0218
31 Total Sales
Map
Source: REALTOR® Association of Acadiana
MLS Number: 2020022626
APN: 0104229650D
- 357 Louisiana 104
- 2244 W Landry St
- 2238 Ledoux Cir
- 1258 W Landry St
- 932 W Landry St
- 426 W Landry St
- Lot 77 Wagon Trail
- Tbd Hwy 31
- 604 Sapphire St
- 1303 Garland Ave
- 1002 Vidrine St
- 1225 W South St
- 506 Rice Ln
- 00 S Bullard St
- 805 Joseph St
- 633 Joseph St
- 1407 Iris Dr
- Tbd U S Highway 190
- 529 W Cherry St
- 1102 Pandora St
