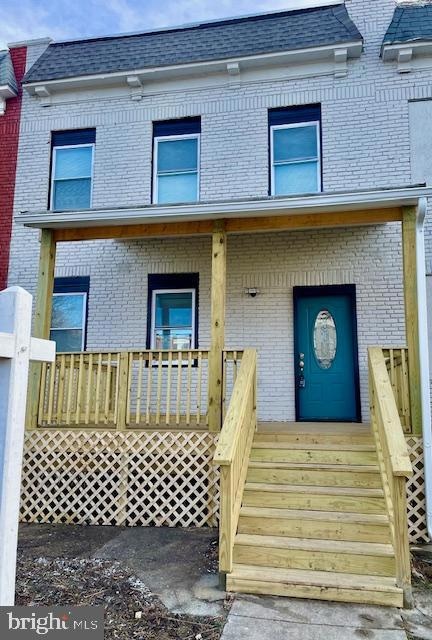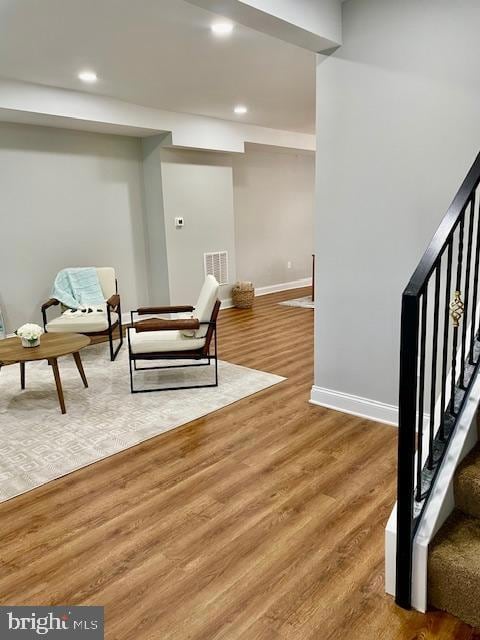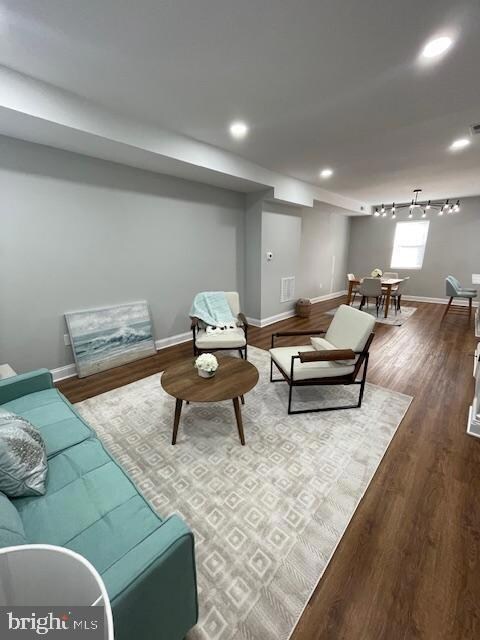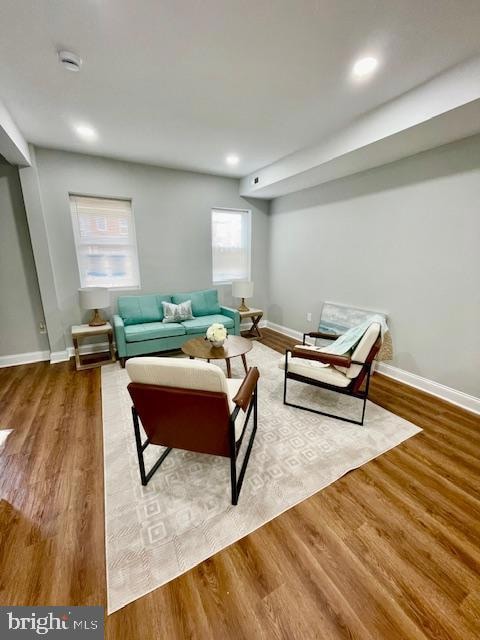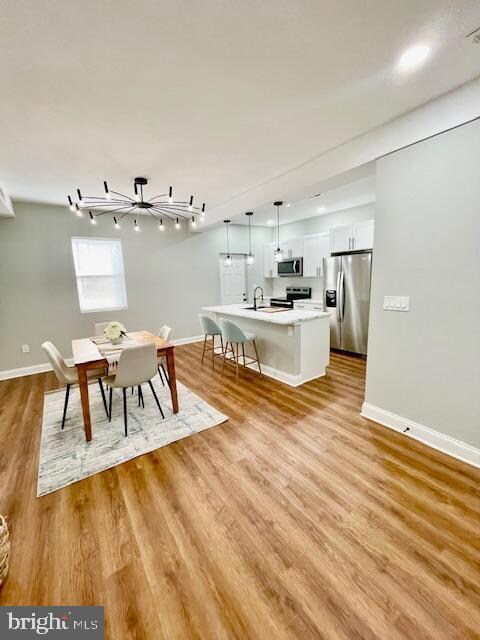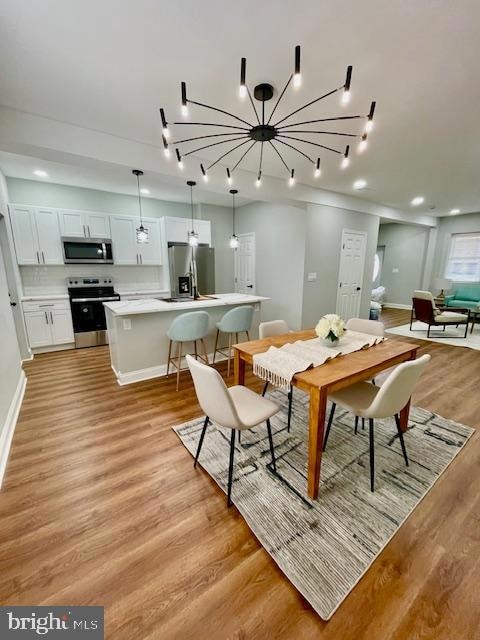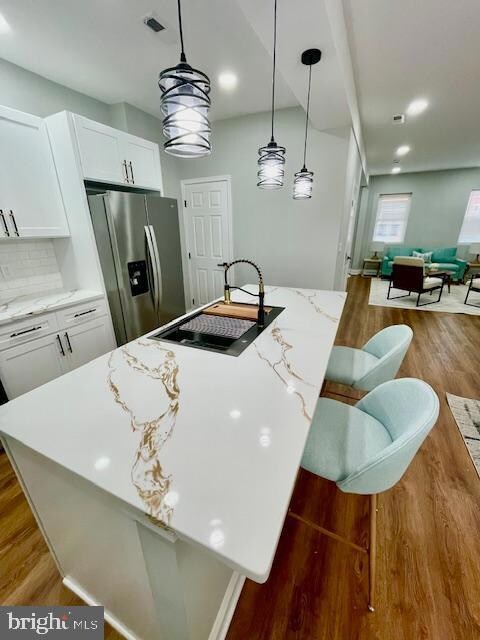
2817 Ridgewood Ave Baltimore, MD 21215
Lucille Park NeighborhoodEstimated payment $1,246/month
Highlights
- Open Floorplan
- No HOA
- Stainless Steel Appliances
- Traditional Architecture
- Upgraded Countertops
- Eat-In Kitchen
About This Home
This remarkable 5-bedroom, 3.5-bathroom townhome has been expertly renovated and is sure to impress! Featuring brand-new SS appliances, a spacious kitchen island perfect for gatherings, and a well-designed layout, this home is perfect for families or anyone who loves to entertain. The primary bedroom includes a luxurious en-suite bathroom and spacious walk-in closet. From the inviting new front porch to the stylish newly installed backyard fence, everything in this home is newly updated. The backyard offers a generous lot for outdoor activities and convenient alley parking. With its modern upgrades and thoughtful design, this is a home you won't want to miss. Schedule your showing today and discover the endless possibilities of this amazing property! The buyer couldn't get the deal done. The property appraised for 222K. Passed all the inspections. We are waiting for the release.
Townhouse Details
Home Type
- Townhome
Est. Annual Taxes
- $323
Year Built
- Built in 1920 | Remodeled in 2024
Home Design
- Traditional Architecture
- Brick Exterior Construction
- Permanent Foundation
- Concrete Perimeter Foundation
Interior Spaces
- Property has 3 Levels
- Open Floorplan
- Ceiling Fan
- Recessed Lighting
Kitchen
- Eat-In Kitchen
- Stove
- Built-In Microwave
- Ice Maker
- Dishwasher
- Stainless Steel Appliances
- Kitchen Island
- Upgraded Countertops
- Disposal
Bedrooms and Bathrooms
- En-Suite Bathroom
- Walk-In Closet
Laundry
- Dryer
- Washer
Finished Basement
- Heated Basement
- Connecting Stairway
- Exterior Basement Entry
- Laundry in Basement
Parking
- 2 Parking Spaces
- Gravel Driveway
- On-Street Parking
- Fenced Parking
Utilities
- Forced Air Heating and Cooling System
- Programmable Thermostat
- Electric Water Heater
Additional Features
- More Than Two Accessible Exits
- 3,920 Sq Ft Lot
Listing and Financial Details
- Tax Lot 015
- Assessor Parcel Number 0315353190 015
Community Details
Overview
- No Home Owners Association
Pet Policy
- Pets Allowed
Map
Home Values in the Area
Average Home Value in this Area
Tax History
| Year | Tax Paid | Tax Assessment Tax Assessment Total Assessment is a certain percentage of the fair market value that is determined by local assessors to be the total taxable value of land and additions on the property. | Land | Improvement |
|---|---|---|---|---|
| 2024 | $321 | $13,667 | $0 | $0 |
| 2023 | $244 | $10,333 | $0 | $0 |
| 2022 | $165 | $7,000 | $1,000 | $6,000 |
| 2021 | $134 | $5,667 | $0 | $0 |
| 2020 | $102 | $4,333 | $0 | $0 |
| 2019 | $70 | $3,000 | $1,000 | $2,000 |
| 2018 | $71 | $3,000 | $1,000 | $2,000 |
| 2017 | $71 | $3,000 | $0 | $0 |
| 2016 | $663 | $30,000 | $0 | $0 |
| 2015 | $663 | $29,333 | $0 | $0 |
| 2014 | $663 | $28,667 | $0 | $0 |
Property History
| Date | Event | Price | Change | Sq Ft Price |
|---|---|---|---|---|
| 12/18/2024 12/18/24 | For Sale | $217,900 | -- | -- |
Purchase History
| Date | Type | Sale Price | Title Company |
|---|---|---|---|
| Deed | $17,000 | -- |
Similar Homes in Baltimore, MD
Source: Bright MLS
MLS Number: MDBA2150310
APN: 3190-015
- 2817 Ridgewood Ave
- 4506 Reisterstown Rd
- 2902 Ridgewood Ave
- 4516 Reisterstown Rd
- 2808 Waldorf Ave
- 3312 Royce Ave
- 2924 Grantley Ave
- 3334 Saint Ambrose Ave
- 4627 Reisterstown Rd
- 3414 Virginia Ave
- 3123 Sumter Ave
- 2623 W Cold Spring Ln
- 3629 Lucille Ave
- 3625 Lucille Ave
- 3619 Lucille Ave
- 4206 Reisterstown Rd
- 3023 Oakford Ave
- 2544 Boarman Ave
- 3021 Oakford Ave
- 3014 Oakford Ave
