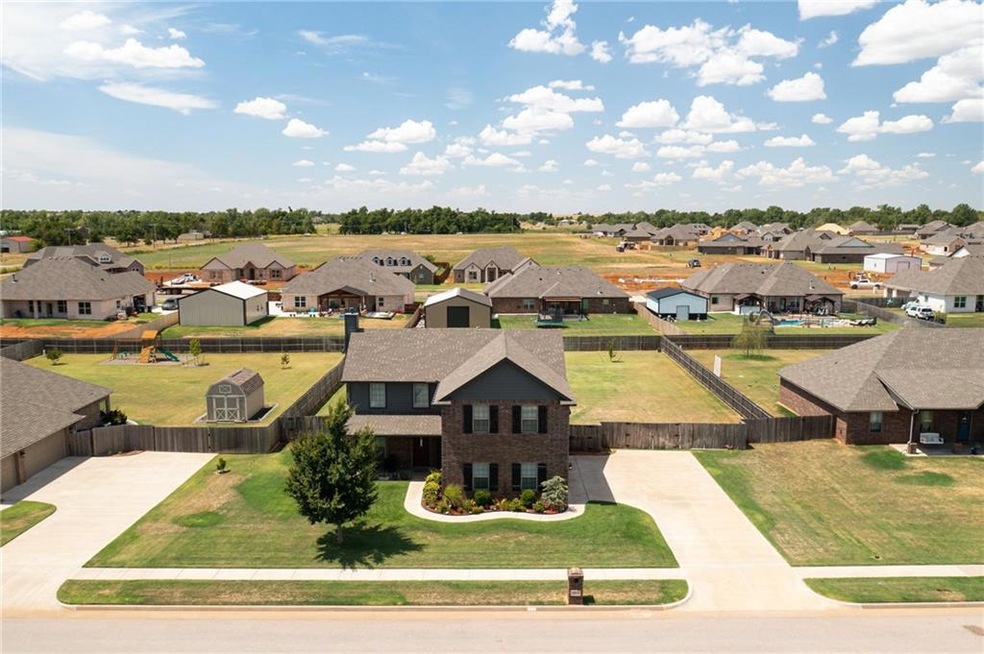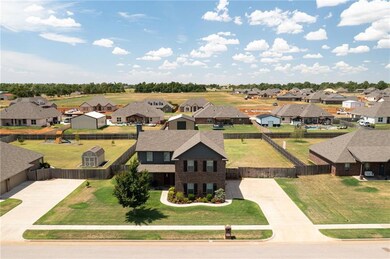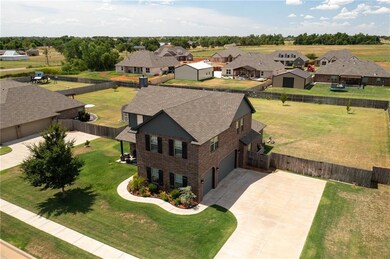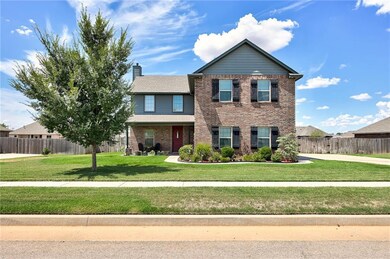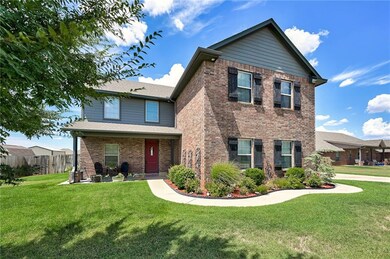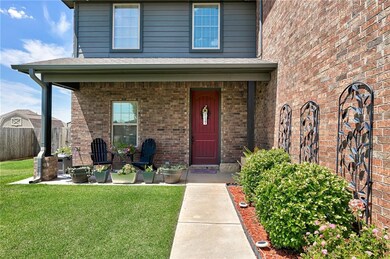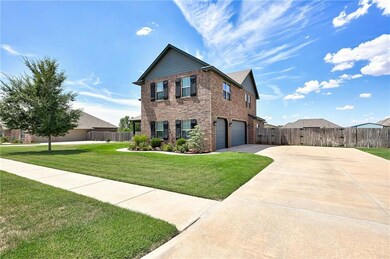
2817 Siena Cir Yukon, OK 73099
Chisholm Run-Siena NeighborhoodHighlights
- Traditional Architecture
- Wood Flooring
- Covered patio or porch
- Riverwood Elementary School Rated A-
- Bonus Room
- Cul-De-Sac
About This Home
As of October 2022Build your Shop! Over .50 Acres. Stunning features, Charming Curb Appeal. This house has so much to offer! Located within the Mustang Public School District & just minutes from I-40 & John Kilpatrick Turnpike--making for an easy commute to work, dining, shopping, school and more! Your friends & family will walk in through the 8' front door and be enamored by the extremely tall ceilings that are complimented by strategically placed windows! Cozy up by the fireplace or head straight into the kitchen to enjoy the breakfast bar, granite countertops, Canned lighting, stainless steel appliances, or dining area! Entertain guests in the theatre/bonus room upstairs, or under the covered back patio in the oversized back yard. Relax in the master bedroom with bay style window or take advantage of the whirlpool tub in the master bathroom with walk-in closet. Other features include: 2 programmable thermostats, 2 bedrooms upstairs (split floor plan) and home is approved to build shop if you desire!
Home Details
Home Type
- Single Family
Est. Annual Taxes
- $4,701
Year Built
- Built in 2016
Lot Details
- 0.54 Acre Lot
- Cul-De-Sac
- East Facing Home
- Wood Fence
- Interior Lot
- Sprinkler System
HOA Fees
- $17 Monthly HOA Fees
Parking
- 3 Car Attached Garage
- Garage Door Opener
- Driveway
Home Design
- Traditional Architecture
- Brick Exterior Construction
- Slab Foundation
- Composition Roof
- Stone Veneer
Interior Spaces
- 2,415 Sq Ft Home
- 2-Story Property
- Ceiling Fan
- Self Contained Fireplace Unit Or Insert
- Metal Fireplace
- Bonus Room
- Inside Utility
- Laundry Room
Kitchen
- Electric Oven
- Gas Range
- Free-Standing Range
- Microwave
- Dishwasher
- Disposal
Flooring
- Wood
- Concrete
Bedrooms and Bathrooms
- 3 Bedrooms
Home Security
- Home Security System
- Fire and Smoke Detector
Outdoor Features
- Covered patio or porch
- Rain Gutters
Schools
- Mustang Trails Elementary School
- Mustang North Middle School
- Mustang High School
Utilities
- Central Heating and Cooling System
- Tankless Water Heater
- Aerobic Septic System
- Cable TV Available
Community Details
- Association fees include maintenance
- Mandatory home owners association
Listing and Financial Details
- Legal Lot and Block 3 / 1
Ownership History
Purchase Details
Home Financials for this Owner
Home Financials are based on the most recent Mortgage that was taken out on this home.Purchase Details
Home Financials for this Owner
Home Financials are based on the most recent Mortgage that was taken out on this home.Purchase Details
Home Financials for this Owner
Home Financials are based on the most recent Mortgage that was taken out on this home.Map
Similar Homes in Yukon, OK
Home Values in the Area
Average Home Value in this Area
Purchase History
| Date | Type | Sale Price | Title Company |
|---|---|---|---|
| Warranty Deed | $355,000 | First American Title | |
| Warranty Deed | $289,000 | The Oklahoma City Abstract | |
| Warranty Deed | $40,000 | The Ok City Abstract & Title |
Mortgage History
| Date | Status | Loan Amount | Loan Type |
|---|---|---|---|
| Previous Owner | $275,793 | FHA | |
| Previous Owner | $216,935 | Construction |
Property History
| Date | Event | Price | Change | Sq Ft Price |
|---|---|---|---|---|
| 10/28/2022 10/28/22 | Sold | $355,000 | -1.4% | $147 / Sq Ft |
| 10/14/2022 10/14/22 | Pending | -- | -- | -- |
| 10/03/2022 10/03/22 | Price Changed | $360,000 | -6.5% | $149 / Sq Ft |
| 09/13/2022 09/13/22 | Price Changed | $385,000 | -8.3% | $159 / Sq Ft |
| 09/01/2022 09/01/22 | Price Changed | $419,900 | -3.4% | $174 / Sq Ft |
| 08/18/2022 08/18/22 | For Sale | $434,900 | +48.0% | $180 / Sq Ft |
| 10/25/2016 10/25/16 | For Sale | $293,931 | +1.8% | $121 / Sq Ft |
| 08/17/2016 08/17/16 | Sold | $288,663 | 0.0% | $119 / Sq Ft |
| 08/17/2016 08/17/16 | Sold | $288,663 | 0.0% | $119 / Sq Ft |
| 08/17/2016 08/17/16 | Pending | -- | -- | -- |
| 08/03/2016 08/03/16 | Pending | -- | -- | -- |
| 08/03/2016 08/03/16 | For Sale | $288,663 | -- | $119 / Sq Ft |
Tax History
| Year | Tax Paid | Tax Assessment Tax Assessment Total Assessment is a certain percentage of the fair market value that is determined by local assessors to be the total taxable value of land and additions on the property. | Land | Improvement |
|---|---|---|---|---|
| 2024 | $4,701 | $43,789 | $5,529 | $38,260 |
| 2023 | $4,701 | $42,513 | $4,200 | $38,313 |
| 2022 | $3,631 | $32,587 | $4,200 | $28,387 |
| 2021 | $3,508 | $31,638 | $4,200 | $27,438 |
| 2020 | $3,541 | $31,606 | $4,200 | $27,406 |
| 2019 | $3,431 | $30,685 | $4,200 | $26,485 |
| 2018 | $3,389 | $29,792 | $4,200 | $25,592 |
| 2017 | $3,345 | $29,792 | $4,200 | $25,592 |
| 2016 | $113 | $976 | $976 | $0 |
| 2015 | -- | $976 | $976 | $0 |
Source: MLSOK
MLS Number: 1026149
APN: 090127397
- 3105 Feather Dr
- 12529 SW 30th St
- 3205 Scissortail Way
- 12429 SW 30th St
- 12700 SW 24th St
- 3116 Flycatcher Ln
- 12425 SW 30th St
- 3200 Grasshopper Way
- 12417 SW 30th St
- 3105 Open Prairie Trail
- 12409 SW 30th St
- 12405 SW 30th St
- 3109 Scissortail Way
- 3209 Scissortail Way
- 3213 Scissortail Way
- 3217 Scissortail Way
- 12333 SW 30th St
- 12336 SW 31st St
- 12329 SW 30th St
- 12321 SW 30th St
