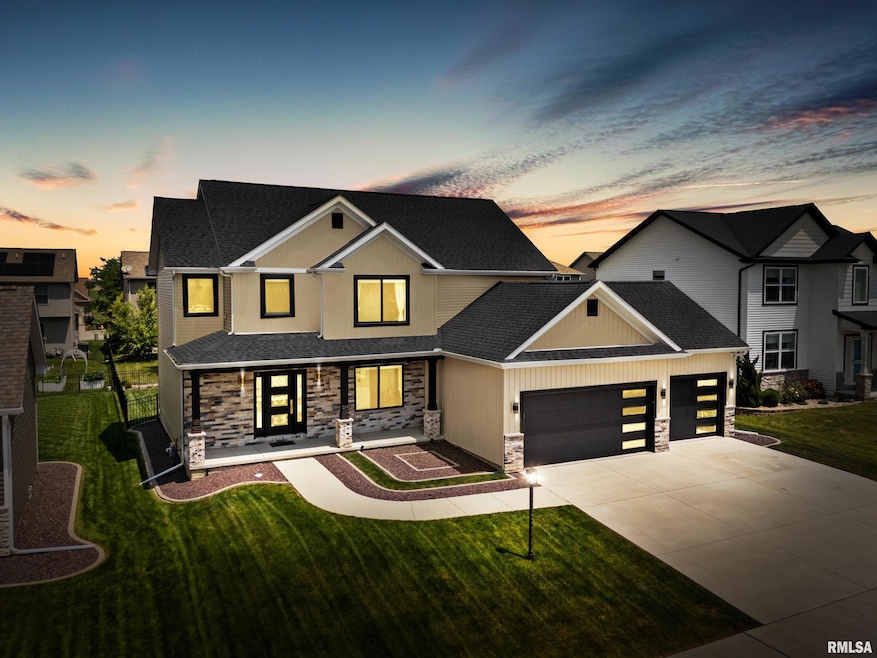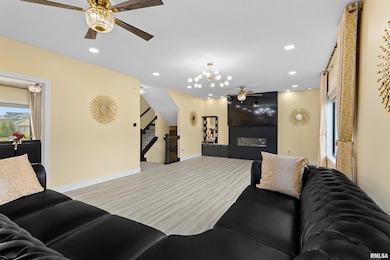2817 W Lake Trail Ct Dunlap, IL 61525
Estimated payment $4,046/month
Highlights
- Deck
- Vaulted Ceiling
- Walk-In Pantry
- Hickory Grove Elementary School Rated A
- Solid Surface Countertops
- Porch
About This Home
Welcome to this stunning custom built 5-bedroom, 3.5-bath home with a 3-car garage located in Wynncrest subdivision within the desirable Dunlap School District (HGES). From its beautifully landscaped front yard and inviting covered porch to its thoughtfully designed interior, this home truly shines with over $60,000 in premium upgrades. Step inside to discover luxury vinyl plank flooring, modern light fixtures, and a spacious, open floor plan featuring an upgraded kitchen with quartz countertops, backsplash, stainless steel appliances including an integrated microwave and oven, and a walk-in pantry. The laundry room is complete with a sink and upgraded washer and dryer. The spacious bedrooms offer a serene retreat with ample storage, enhanced by elegant closet doors and the main bathroom boasts spa-like features like tiled showers, glass doors, a whirlpool tub, quartz vanities, upgraded faucets and fixtures, with modern mirrors. Relax in the great room with a cozy fireplace, or unwind outside on the deck perfect for entertaining. Additional upgrades include the garage door, window shades, water softener, sprinkler system, laundry glass door, upgraded interior cabinetry with built-in racks, sink in the wet bar, quartz shelves and countertops throughout, and even the convenience of an upgraded exterior door. Every detail of this home was carefully selected to offer a serene lifestyle of luxury, comfort, and modern style for its next owner. 14-month Standard Home Warranty.
Listing Agent
Keller Williams Premier Realty Brokerage Phone: 309-213-1742 License #475174081 Listed on: 06/27/2025

Home Details
Home Type
- Single Family
Est. Annual Taxes
- $12,880
Year Built
- Built in 2022
Lot Details
- Lot Dimensions are 120 x 68
- Fenced
- Level Lot
HOA Fees
- $13 Monthly HOA Fees
Parking
- 3 Car Attached Garage
- Garage Door Opener
- Parking Garage Space
Home Design
- Shingle Roof
- Vinyl Siding
- Concrete Perimeter Foundation
Interior Spaces
- 3,112 Sq Ft Home
- Wet Bar
- Vaulted Ceiling
- Ceiling Fan
- Gas Log Fireplace
- Family Room with Fireplace
Kitchen
- Walk-In Pantry
- Range with Range Hood
- Microwave
- Dishwasher
- Solid Surface Countertops
- Disposal
Bedrooms and Bathrooms
- 5 Bedrooms
- Soaking Tub
- Spa Bath
Laundry
- Laundry Room
- Dryer
- Washer
Finished Basement
- Basement Fills Entire Space Under The House
- Sump Pump
- Basement Window Egress
Outdoor Features
- Deck
- Porch
Schools
- Hickory Grove Elementary School
- Dunlap Middle School
- Dunlap High School
Utilities
- Forced Air Heating and Cooling System
- Heating System Uses Natural Gas
- Gas Water Heater
- Water Purifier
- Water Softener is Owned
Community Details
- Wynncrest Subdivision
Listing and Financial Details
- Homestead Exemption
- Assessor Parcel Number 09-30-102-027
Map
Home Values in the Area
Average Home Value in this Area
Tax History
| Year | Tax Paid | Tax Assessment Tax Assessment Total Assessment is a certain percentage of the fair market value that is determined by local assessors to be the total taxable value of land and additions on the property. | Land | Improvement |
|---|---|---|---|---|
| 2024 | $12,580 | $154,280 | $23,690 | $130,590 |
| 2023 | $12,033 | $146,920 | $22,550 | $124,370 |
| 2022 | $22 | $250 | $250 | $0 |
| 2021 | $21 | $240 | $240 | $0 |
| 2020 | $21 | $240 | $240 | $0 |
| 2019 | $22 | $250 | $250 | $0 |
| 2018 | $22 | $250 | $250 | $0 |
| 2017 | $23 | $260 | $260 | $0 |
| 2016 | $22 | $260 | $260 | $0 |
| 2015 | $20 | $250 | $250 | $0 |
| 2014 | -- | $240 | $240 | $0 |
Property History
| Date | Event | Price | List to Sale | Price per Sq Ft | Prior Sale |
|---|---|---|---|---|---|
| 10/13/2025 10/13/25 | Price Changed | $564,400 | -1.8% | $181 / Sq Ft | |
| 09/23/2025 09/23/25 | Price Changed | $574,900 | -2.1% | $185 / Sq Ft | |
| 09/14/2025 09/14/25 | Price Changed | $587,000 | +0.3% | $189 / Sq Ft | |
| 08/06/2025 08/06/25 | Price Changed | $585,000 | -2.3% | $188 / Sq Ft | |
| 07/15/2025 07/15/25 | Price Changed | $599,000 | -3.2% | $192 / Sq Ft | |
| 07/09/2025 07/09/25 | Price Changed | $619,000 | -3.3% | $199 / Sq Ft | |
| 06/28/2025 06/28/25 | For Sale | $640,000 | +17.6% | $206 / Sq Ft | |
| 11/15/2022 11/15/22 | Sold | $544,193 | 0.0% | $179 / Sq Ft | View Prior Sale |
| 02/24/2022 02/24/22 | Pending | -- | -- | -- | |
| 02/24/2022 02/24/22 | For Sale | $544,193 | -- | $179 / Sq Ft |
Purchase History
| Date | Type | Sale Price | Title Company |
|---|---|---|---|
| Warranty Deed | $544,200 | -- | |
| Warranty Deed | -- | Hasselberg Grebe Snodgrass Urb |
Mortgage History
| Date | Status | Loan Amount | Loan Type |
|---|---|---|---|
| Open | $516,950 | New Conventional | |
| Previous Owner | $416,415 | Construction |
Source: RMLS Alliance
MLS Number: PA1259006
APN: 09-30-102-027
- 2601 W Sesame St
- 11400 N Copper Creek Point
- 2609 W Arden Way
- 2610 W Arden Way
- 11401 N Joseph St
- 3212 W Rosebury Ln
- 3216 W Rosebury Ln
- 11212 N Stone Creek Dr
- 11415 N Stone Creek Dr
- 10511 N Osage Ct
- 11119 N Tuscany Ridge Ct
- 10936 N Jason Dr
- 10900 N Woodale Dr
- 2218 W Augusta Dr
- 10508 N Pheasant Ln Unit B
- 10427 N Attingham Dr
- Lot 7 Augusta Dr
- 2203 W Augusta Dr
- 2233 W Augusta Dr
- 2247 W Augusta Dr
- 2119 W Miners Dr
- 12300 N Brentfield Dr
- 1700 W Coneflower Dr
- 1013 W Wonderview Dr
- 8823 N Picture Ridge Rd Unit B
- 9012 N Scrimshaw Dr
- 7400 N Villa Lake Dr
- 1526 W Candletree Dr
- 2215 W Willow Knolls Dr
- 3015-3031 W Willow Knolls Dr
- 2221-2227 Willow Knolls Dr W
- 2311 W Willow Knolls Dr
- 7615 Walnut Bend Dr
- 3120 W Willow Knolls Dr
- 2630 W Willowlake Dr
- 2632 W Willowlake Dr Unit 614
- 5400 W Sienna Ln W
- 7150 N Terra Vista Dr
- 2408 W Pasmoso Dr Unit 102
- 935 W Loire Ct






