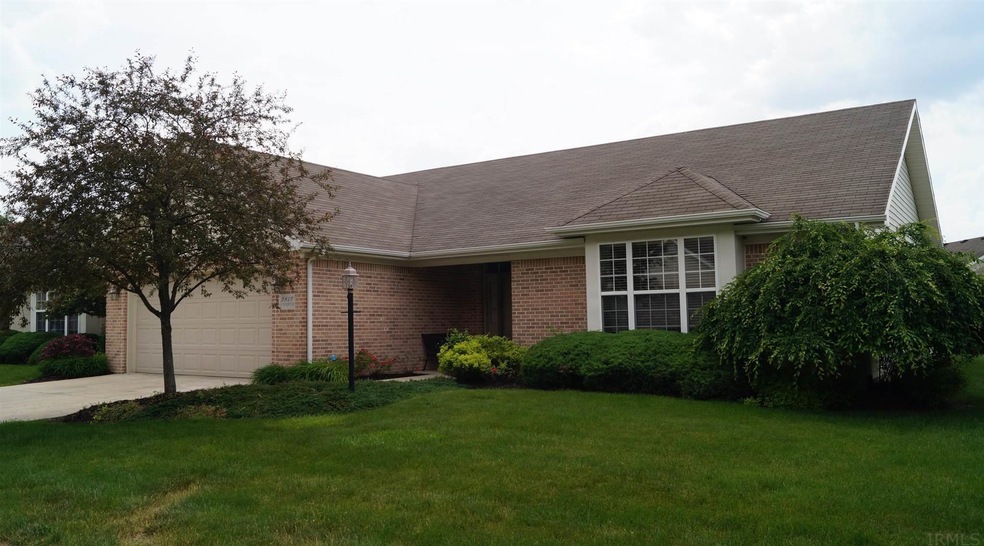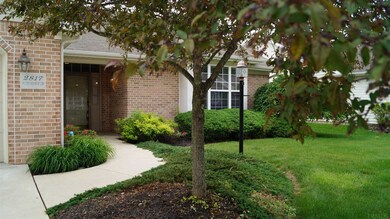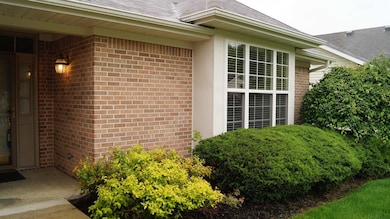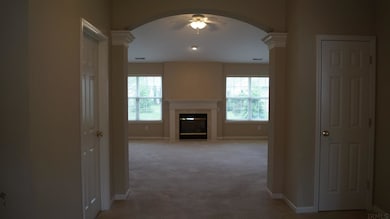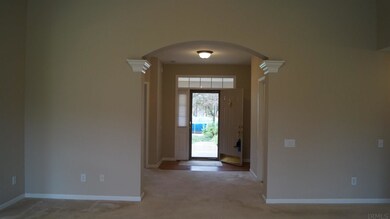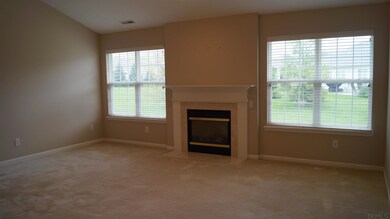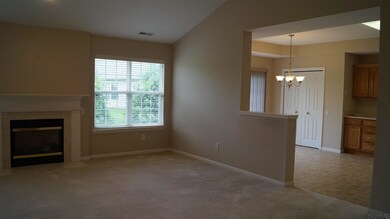
2817 W Preserve Ln Muncie, IN 47304
Estimated Value: $256,169 - $288,000
Highlights
- Vaulted Ceiling
- Traditional Architecture
- 2 Car Attached Garage
- Royerton Elementary School Rated A-
- Covered patio or porch
- Walk-In Closet
About This Home
As of July 2021Built in 2004, this one Owner brick and vinyl home is ready for you. This 3 bedroom and 2 bath home has an open concept with 1636 square feet. Entering the home, there is a gas log fireplace flanked by windows on each side allowing for lots of natural light. The vaulted ceiling makes the great room feel even more spacious. To the left is a large kitchen and dining area with a patio door leading out to the patio, All of the kitchen appliances will remain but are not warranted by the seller. Included is the dishwasher, electric range, microwave and refrigerator. The cabinetry is very attractive and there is space above to display collectables. There is ample space for a hutch, dining table and chairs. The main bedroom is to the right as you enter, there is a walk-in closet and 4 piece bath. Down the hall are two additional bedrooms as well. The washer and dryer utility area is conveniently located between. The attached 2 car garage has an opener (no controls) and the utility closet with the water heater, gas forced air furnace and the rental water softener is located there. Outside the home is nicely landscaped, there is a covered front porch and an open patio. Possession is Day of Closing.
Last Agent to Sell the Property
Susan Miller
Coldwell Banker Real Estate Group Listed on: 05/17/2021
Home Details
Home Type
- Single Family
Est. Annual Taxes
- $1,169
Year Built
- Built in 2004
Lot Details
- 261 Sq Ft Lot
- Landscaped
- Level Lot
HOA Fees
- $110 Monthly HOA Fees
Parking
- 2 Car Attached Garage
- Garage Door Opener
- Driveway
Home Design
- Traditional Architecture
- Brick Exterior Construction
- Slab Foundation
- Shingle Roof
- Vinyl Construction Material
Interior Spaces
- 1,636 Sq Ft Home
- 1-Story Property
- Vaulted Ceiling
- Entrance Foyer
- Living Room with Fireplace
- Storage In Attic
- Fire and Smoke Detector
Kitchen
- Laminate Countertops
- Disposal
Flooring
- Carpet
- Vinyl
Bedrooms and Bathrooms
- 3 Bedrooms
- Walk-In Closet
- 2 Full Bathrooms
Laundry
- Laundry on main level
- Electric Dryer Hookup
Schools
- Royerton Elementary School
- Delta Middle School
- Delta High School
Utilities
- Forced Air Heating and Cooling System
- Heating System Uses Gas
- Cable TV Available
Additional Features
- Covered patio or porch
- Suburban Location
Community Details
- $10 Other Monthly Fees
Listing and Financial Details
- Assessor Parcel Number 18-07-29-177-003.033-007
Ownership History
Purchase Details
Home Financials for this Owner
Home Financials are based on the most recent Mortgage that was taken out on this home.Purchase Details
Similar Homes in Muncie, IN
Home Values in the Area
Average Home Value in this Area
Purchase History
| Date | Buyer | Sale Price | Title Company |
|---|---|---|---|
| Bunten Sherrie A | $215,000 | None Available | |
| Miller Waverlyn | -- | None Available |
Mortgage History
| Date | Status | Borrower | Loan Amount |
|---|---|---|---|
| Open | Bunten Sherrie A | $65,000 | |
| Previous Owner | Miller Norman E | $45,434 |
Property History
| Date | Event | Price | Change | Sq Ft Price |
|---|---|---|---|---|
| 07/16/2021 07/16/21 | Sold | $215,000 | 0.0% | $131 / Sq Ft |
| 06/07/2021 06/07/21 | Pending | -- | -- | -- |
| 05/17/2021 05/17/21 | For Sale | $215,000 | -- | $131 / Sq Ft |
Tax History Compared to Growth
Tax History
| Year | Tax Paid | Tax Assessment Tax Assessment Total Assessment is a certain percentage of the fair market value that is determined by local assessors to be the total taxable value of land and additions on the property. | Land | Improvement |
|---|---|---|---|---|
| 2024 | $1,291 | $160,700 | $28,400 | $132,300 |
| 2023 | $1,268 | $162,400 | $28,400 | $134,000 |
| 2022 | $1,646 | $165,500 | $28,400 | $137,100 |
| 2021 | $1,272 | $146,900 | $21,500 | $125,400 |
| 2020 | $1,287 | $148,400 | $21,500 | $126,900 |
| 2019 | $1,264 | $149,900 | $21,500 | $128,400 |
| 2018 | $1,241 | $151,400 | $21,500 | $129,900 |
| 2017 | $1,219 | $150,900 | $22,500 | $128,400 |
| 2016 | $1,206 | $151,000 | $22,500 | $128,500 |
| 2014 | $1,197 | $150,800 | $22,500 | $128,300 |
| 2013 | -- | $150,800 | $22,500 | $128,300 |
Agents Affiliated with this Home
-

Seller's Agent in 2021
Susan Miller
Coldwell Banker Real Estate Group
-
Kayla Poling

Buyer's Agent in 2021
Kayla Poling
F.C. Tucker Realty Center
(765) 667-0632
260 Total Sales
Map
Source: Indiana Regional MLS
MLS Number: 202117726
APN: 18-07-29-177-003.033-007
- 2717 W Long Meadow Ln
- 6226 N Wheeling Ave
- 5800 Trinity Rd
- 6413 N Wheeling Ave
- 3008 W Grace Ln
- 4904 N Tillotson Ave
- 4917 N Wheeling Ave
- 3400 W Riggin Rd Unit 6
- 3400 W Riggin Rd Unit 31
- Lot 4700 Blck N Sussex Rd
- 2912 W Twickingham Dr
- 4808 N Camelot Dr
- 5404 N Moore Rd
- 5200 N Leslie Dr
- 0 W Moore Unit Lot@WP001 22548892
- 0 W Moore Unit MBR22020294
- 0 W Moore Unit 202503152
- 4609 N Gishler Dr
- 4501 N Wheeling 6a-201 Ave Unit 6A-201
- 4501 N Wheeling Ave Unit 3-106
- 2817 W Preserve Ln
- Lot 12 W Preserve Ln
- 2821 W Preserve Ln
- Lot 37 Preserve Ln
- Lot 38 Preserve Ln
- 11 Lots Preserve Ln
- Lot 41 Preserve Ln
- Lot 16 Preserve Ln
- Lot 15 Preserve Ln
- Lot 14 Preserve Ln
- Lot 13 Preserve Ln
- Lot 12 Preserve Ln
- Lot 10 Preserve Ln
- Lot 40 Preserve Ln
- Lot 17 Preserve Ln
- Lot 36 Preserve Ln
- 2722 W Long Meadow Ln
- 2809 W Preserve Ln
- 2816 W Preserve Ln
- 2825 W Preserve Ln
