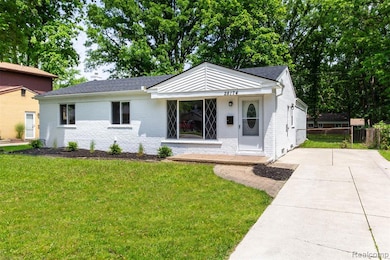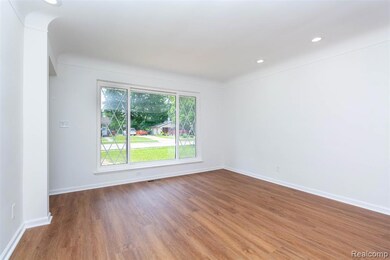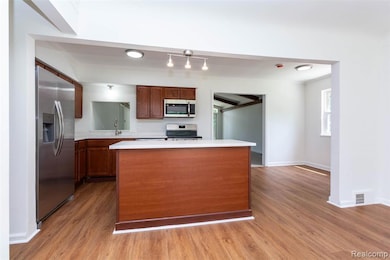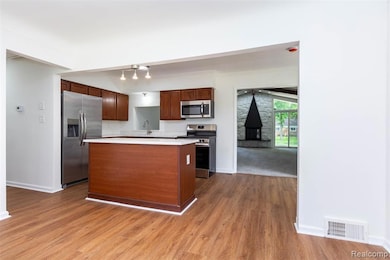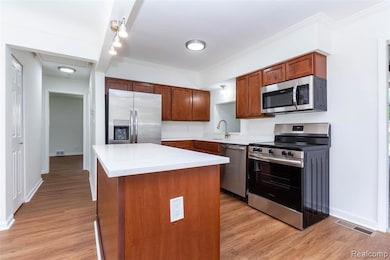28174 Sutherland St Southfield, MI 48076
Estimated payment $1,869/month
Total Views
13,226
3
Beds
2.5
Baths
1,700
Sq Ft
$176
Price per Sq Ft
Highlights
- Vaulted Ceiling
- No HOA
- Forced Air Heating System
- Ranch Style House
- Fireplace
About This Home
***WELCOME HOME*** to this freshly updated 3 bedroom, 2.5 bath home with a beautiful fireplace!! . This property features high vaulted ceilings, a master bedroom with a tiled shower, luxury vinyl plank flooring, new carpeting, quartz counter tops, fresh paint, finished basement and HUGE backyard for entertaining! Ideally situated near I-696 & I-75, schools, shopping centers, malls and lovely parks, this location offers both convenience and community. Don’t let this chance slip away—homes like this don’t last long!
Home Details
Home Type
- Single Family
Est. Annual Taxes
Year Built
- Built in 1959
Lot Details
- 8,712 Sq Ft Lot
- Lot Dimensions are 62x140
Home Design
- Ranch Style House
- Brick Exterior Construction
- Block Foundation
Interior Spaces
- 1,700 Sq Ft Home
- Vaulted Ceiling
- Fireplace
- Finished Basement
Bedrooms and Bathrooms
- 3 Bedrooms
Location
- Ground Level
Utilities
- Forced Air Heating System
- Heating System Uses Natural Gas
Community Details
- No Home Owners Association
- Bonnie Acresno 1 Subdivision
Listing and Financial Details
- Assessor Parcel Number 2413253009
Map
Create a Home Valuation Report for This Property
The Home Valuation Report is an in-depth analysis detailing your home's value as well as a comparison with similar homes in the area
Home Values in the Area
Average Home Value in this Area
Tax History
| Year | Tax Paid | Tax Assessment Tax Assessment Total Assessment is a certain percentage of the fair market value that is determined by local assessors to be the total taxable value of land and additions on the property. | Land | Improvement |
|---|---|---|---|---|
| 2022 | $2,754 | $102,510 | $13,040 | $89,470 |
| 2021 | $2,578 | $84,260 | $7,890 | $76,370 |
| 2020 | $6,478 | $74,040 | $7,890 | $66,150 |
| 2018 | $5,667 | $55,930 | $7,890 | $48,040 |
| 2015 | -- | $47,470 | $0 | $0 |
| 2014 | -- | $37,880 | $0 | $0 |
| 2011 | -- | $39,960 | $0 | $0 |
Source: Public Records
Property History
| Date | Event | Price | Change | Sq Ft Price |
|---|---|---|---|---|
| 09/10/2025 09/10/25 | Price Changed | $299,800 | 0.0% | $176 / Sq Ft |
| 09/10/2025 09/10/25 | For Sale | $299,800 | 0.0% | $176 / Sq Ft |
| 06/26/2025 06/26/25 | Pending | -- | -- | -- |
| 06/09/2025 06/09/25 | For Sale | $299,900 | -- | $176 / Sq Ft |
Source: Realcomp
Purchase History
| Date | Type | Sale Price | Title Company |
|---|---|---|---|
| Warranty Deed | -- | None Listed On Document | |
| Corporate Deed | $71,500 | None Available | |
| Corporate Deed | $25,100 | Title One Inc | |
| Sheriffs Deed | $112,314 | None Available | |
| Deed | -- | -- | |
| Deed | $111,000 | -- |
Source: Public Records
Mortgage History
| Date | Status | Loan Amount | Loan Type |
|---|---|---|---|
| Previous Owner | $46,923 | Unknown | |
| Previous Owner | $1,785 | Future Advance Clause Open End Mortgage | |
| Previous Owner | $110,225 | Purchase Money Mortgage |
Source: Public Records
Source: Realcomp
MLS Number: 20251006752
APN: 24-13-253-009
Nearby Homes
- 28057 Sutherland St
- 28080 Pierce St
- 28060 Aberdeen St
- 28048 Pierce St
- 28426 Sutherland St
- 28091 Everett St
- 15840 Catalpa Dr
- 28405 Stuart Ave
- 28249 Red Leaf Ln
- 27451 Selkirk St
- 28580 Red Leaf Ln
- 27627 Lexington Pkwy
- 27422 Shagbark Dr
- 28530 Fairfax St
- 28723 Everett St
- 28538 Marshall St
- 28466 Brentwood St
- 27441 Red Leaf Ln
- 28760 Everett St
- 28775 Glasgow St
- 28115 Everett St
- 28148 Fairfax St
- 27435 Greenfield Rd
- 3214 Ellwood Ave
- 29148 Fairfax St
- 17252 Sunnybrook Dr
- 15948 W 11 Mile Rd
- 15925-15929 W 11 Mile Rd
- 15833 W 11 Mile Rd
- 3150 Phillips Ave
- 3737 12 Mile Rd
- 18248 W 12 Mile Rd
- 3690 Phillips Ave
- 3342 Buckingham Ave
- 3450 Buckingham Ave
- 18750 Glenwood Blvd
- 18012 Violet Dr
- 3734 Buckingham Ave
- 3748 Buckingham Ave
- 3134-3168 Greenfield Rd

