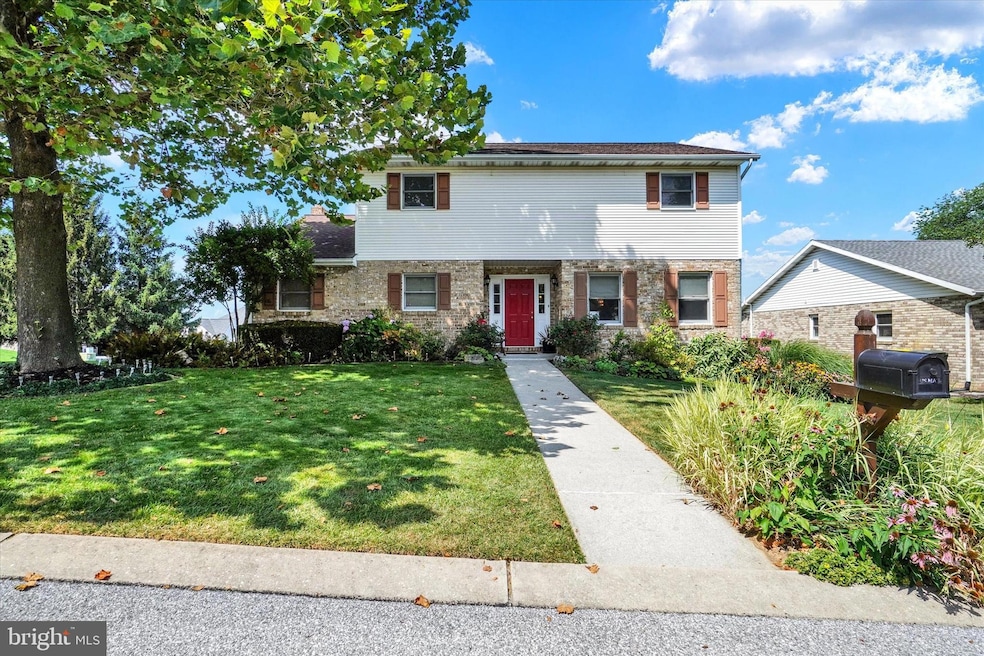
Estimated payment $2,670/month
Highlights
- Colonial Architecture
- Space For Rooms
- Attic
- Dallastown Area Senior High School Rated A-
- Garden View
- 5-minute walk to Heritage Hills Park
About This Home
Well-maintained, one-owner home in Dallastown Schools. Situated on a beautifully landscaped corner lot, this home offers curb appeal and a prime location—walking distance to Heritage Hills Golf Resort and minutes from I-83, Route 30, shopping, dining, and other everyday conveniences. Inside, you’ll find numerous updates including newer carpet and flooring throughout. The main level features a living room open to a dining room, convenient 1st floor laundry room, and a family room with a wood-burning fireplace and covered patio access—perfect for relaxing or entertaining. All four bedrooms are generously sized, including a primary suite with a private bath and ample closet space. A private, doored hallway connects it to bedroom #2 or close it off for additional storage/closet space. There is also access to the walk-up attic in the primary bedroom. The walk-out lower level is unfinished, offering excellent potential for future living space—ideal for a game room, additional bedrooms, gym, playroom, home office, or whatever other space you might need. Newer roof (2019) , Newer hi-efficiency gas furnace, with humidifier, and central air (Nov 2023). There is also a side-load, 2-car garage. Ready for immediate occupancy, this move-in-ready home offers the perfect combination of comfort, location, and room to grow. AGENTS - Please read Agent Remarks.
Listing Agent
Berkshire Hathaway HomeServices Homesale Realty License #AB046829A Listed on: 08/13/2025

Home Details
Home Type
- Single Family
Est. Annual Taxes
- $6,815
Year Built
- Built in 1994
Lot Details
- 8,799 Sq Ft Lot
- Lot Dimensions are 85x123x91x118
- Landscaped
- Corner Lot
- Interior Lot
- Level Lot
- Irregular Lot
- Back, Front, and Side Yard
- Property is in very good condition
Parking
- 2 Car Direct Access Garage
- 4 Driveway Spaces
- Parking Storage or Cabinetry
- Side Facing Garage
- Garage Door Opener
- On-Street Parking
Home Design
- Colonial Architecture
- Brick Exterior Construction
- Block Foundation
- Block Wall
- Frame Construction
- Shingle Roof
- Asphalt Roof
- Vinyl Siding
Interior Spaces
- Property has 2 Levels
- Central Vacuum
- Chair Railings
- Ceiling Fan
- Wood Burning Fireplace
- Brick Fireplace
- Double Pane Windows
- Double Hung Windows
- Window Screens
- French Doors
- Insulated Doors
- Entrance Foyer
- Family Room
- Living Room
- Formal Dining Room
- Garden Views
- Attic
Kitchen
- Eat-In Kitchen
- Electric Oven or Range
- Built-In Microwave
- Dishwasher
- Disposal
Flooring
- Partially Carpeted
- Laminate
- Concrete
- Luxury Vinyl Plank Tile
- Luxury Vinyl Tile
Bedrooms and Bathrooms
- 4 Bedrooms
- En-Suite Primary Bedroom
- En-Suite Bathroom
- Walk-In Closet
- Bathtub with Shower
- Walk-in Shower
Laundry
- Laundry Room
- Laundry on main level
Unfinished Basement
- Walk-Out Basement
- Interior and Rear Basement Entry
- Drain
- Space For Rooms
- Basement Windows
Accessible Home Design
- Doors swing in
- More Than Two Accessible Exits
Outdoor Features
- Patio
- Exterior Lighting
- Porch
Schools
- Dallastown Area Middle School
- Dallastown Area High School
Utilities
- Forced Air Heating and Cooling System
- Humidifier
- Programmable Thermostat
- 150 Amp Service
- Natural Gas Water Heater
- Municipal Trash
- Phone Available
- Cable TV Available
Community Details
- No Home Owners Association
- Starview Heights Subdivision
Listing and Financial Details
- Tax Lot 0022
- Assessor Parcel Number 54-000-44-0022-00-00000
Map
Home Values in the Area
Average Home Value in this Area
Tax History
| Year | Tax Paid | Tax Assessment Tax Assessment Total Assessment is a certain percentage of the fair market value that is determined by local assessors to be the total taxable value of land and additions on the property. | Land | Improvement |
|---|---|---|---|---|
| 2025 | $6,916 | $201,490 | $49,400 | $152,090 |
| 2024 | $6,816 | $201,490 | $49,400 | $152,090 |
| 2023 | $6,816 | $201,490 | $49,400 | $152,090 |
| 2022 | $6,593 | $201,490 | $49,400 | $152,090 |
| 2021 | $6,280 | $201,490 | $49,400 | $152,090 |
| 2020 | $6,280 | $201,490 | $49,400 | $152,090 |
| 2019 | $6,260 | $201,490 | $49,400 | $152,090 |
| 2018 | $6,218 | $201,490 | $49,400 | $152,090 |
| 2017 | $5,970 | $201,490 | $49,400 | $152,090 |
| 2016 | $0 | $201,490 | $49,400 | $152,090 |
| 2015 | -- | $201,490 | $49,400 | $152,090 |
| 2014 | -- | $201,490 | $49,400 | $152,090 |
Property History
| Date | Event | Price | Change | Sq Ft Price |
|---|---|---|---|---|
| 08/15/2025 08/15/25 | Pending | -- | -- | -- |
| 08/13/2025 08/13/25 | For Sale | $385,750 | -- | $159 / Sq Ft |
Purchase History
| Date | Type | Sale Price | Title Company |
|---|---|---|---|
| Deed | $159,900 | -- | |
| Deed | $112,000 | -- |
Mortgage History
| Date | Status | Loan Amount | Loan Type |
|---|---|---|---|
| Open | $160,000 | Credit Line Revolving |
Similar Homes in York, PA
Source: Bright MLS
MLS Number: PAYK2087970
APN: 54-000-44-0022.00-00000
- 2808 Candlelight Dr
- 2991 Legacy Ln
- 2999 Legacy Ln
- 2764 Fairway Dr Unit 2764
- 202 Chambers Ridge
- 59 Shawna Ave
- 206 Chambers Ridge Unit 206
- 1745 Stone Hill Dr
- 2651 Fairway Dr Unit 2651
- 31 Maggie Cir
- 747 Laura Ln
- 40 Shawna Ave
- 2756 Seabiscuit St Unit 17A
- 44 Jayme Dr Unit 3
- 801 Cape Horn Rd
- 2703 Equestrian Dr Unit 141
- 3182 Old Dutch Ln
- 704 Goddard Dr
- 178 Crown Pointe Dr Unit P178
- 104 Weatherburn Dr Unit AA104






