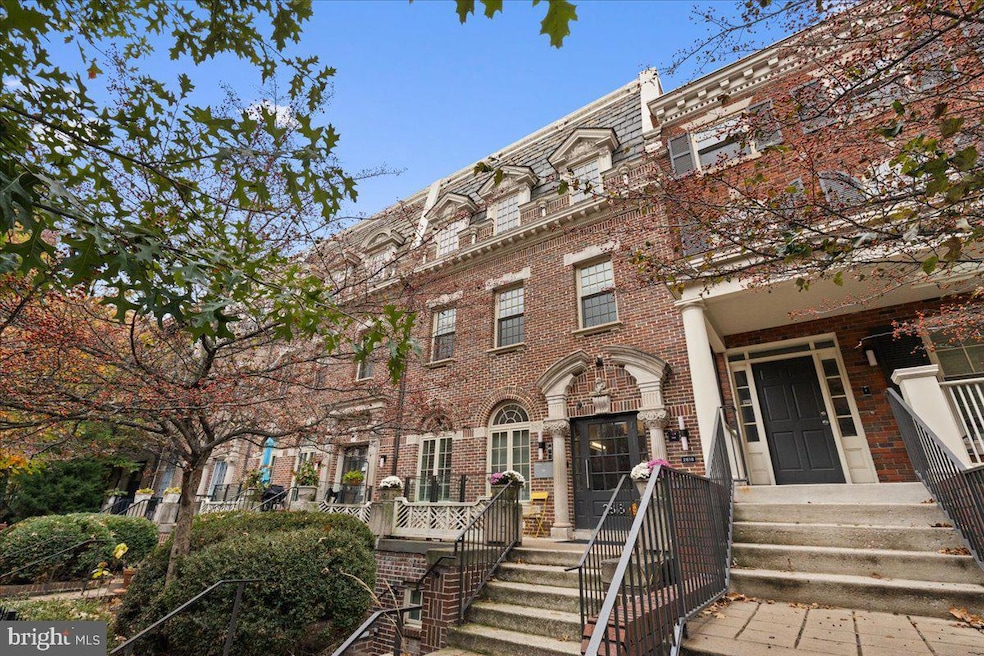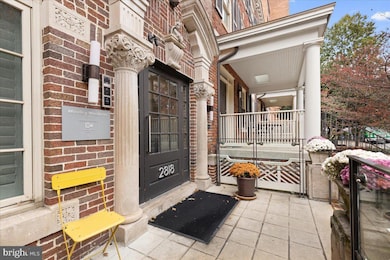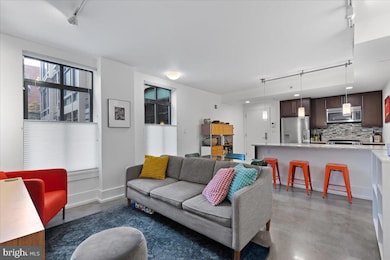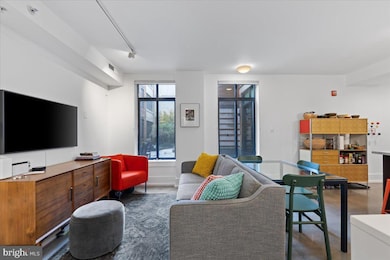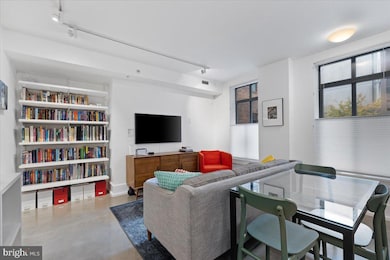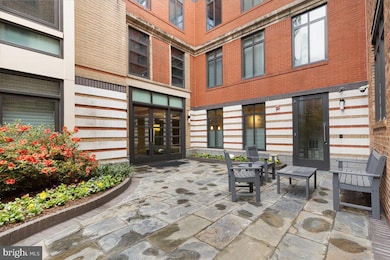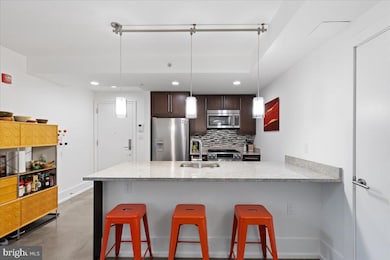
2818 Connecticut Ave NW Unit 104 Washington, DC 20008
Woodley Park NeighborhoodEstimated payment $4,425/month
Highlights
- Concierge
- 3-minute walk to Woodley Park-Zoo/Adams Morgan
- Colonial Architecture
- Oyster-Adams Bilingual School Rated A-
- Open Floorplan
- Combination Kitchen and Living
About This Home
RARE OFFERING IN WOODLEY PARK! Located in the Woodley-Wardman, an award-winning boutique condominium by Murillo + Malnati, this beautifully finished 2-bedroom, 2-bath home offers a ground-level
courtyard setting — the perfect blend of privacy, style, and convenience. You enter through the original historic Wardman townhome, which leads seamlessly into the newly joined additional building—together creating a stunning boutique condo community featuring high-end finishes and a serene shared courtyard.
Inside, discover an open-concept layout with top-of-the-line finishes and abundant natural light. The modern kitchen showcases JennAir and Fisher & Paykel appliances, granite countertops, tile backsplash, under-mounted sink, and a sleek breakfast bar with pendant and track lighting. The spacious primary suite includes a walk-in closet with Elfa system, custom wood cabinetry, and a spa-inspired bath with a floor-to-ceiling tiled shower. The second bedroom offers an Elfa closet system, while the hall bath features marble and porcelain tile, custom vanity, and a tub/shower combination. Additional highlights include a Bosch washer and dryer, central heating and air, polished concrete floors, and extra storage. Pet-friendly and exceptionally well located, this residence offers nearby rental parking and a low condo fee — just steps to Metro, Rock Creek Park, the National Zoo, and neighborhood shops and restaurants. Welcome home!
Property Details
Home Type
- Condominium
Est. Annual Taxes
- $4,417
Year Built
- Built in 2011
HOA Fees
- $630 Monthly HOA Fees
Parking
- On-Street Parking
Home Design
- Colonial Architecture
- Entry on the 1st floor
- Brick Exterior Construction
Interior Spaces
- 815 Sq Ft Home
- Property has 1 Level
- Open Floorplan
- Recessed Lighting
- Combination Kitchen and Living
- Concrete Flooring
Kitchen
- Galley Kitchen
- Gas Oven or Range
- Built-In Microwave
- Dishwasher
- Stainless Steel Appliances
- Kitchen Island
- Disposal
Bedrooms and Bathrooms
- 2 Main Level Bedrooms
- En-Suite Bathroom
- Walk-In Closet
- 2 Full Bathrooms
Laundry
- Laundry in unit
- Dryer
- Washer
Schools
- Oyster Es-Adams Elementary School
- Oyster-Adams Bilingual Middle School
- Jackson-Reed High School
Utilities
- Heat Pump System
- Natural Gas Water Heater
Listing and Financial Details
- Tax Lot 2052
- Assessor Parcel Number 2107//2052
Community Details
Overview
- Association fees include common area maintenance, exterior building maintenance, gas, management, lawn maintenance, reserve funds, sewer, snow removal, trash, water
- Mid-Rise Condominium
- Woodley Wardman Condos
- Woodley Wardman Community
- Woodley Park Subdivision
- Property Manager
Amenities
- Concierge
- Common Area
Pet Policy
- Limit on the number of pets
Map
Home Values in the Area
Average Home Value in this Area
Tax History
| Year | Tax Paid | Tax Assessment Tax Assessment Total Assessment is a certain percentage of the fair market value that is determined by local assessors to be the total taxable value of land and additions on the property. | Land | Improvement |
|---|---|---|---|---|
| 2025 | $4,417 | $625,130 | $187,540 | $437,590 |
| 2024 | $4,346 | $613,520 | $184,060 | $429,460 |
| 2023 | $4,128 | $584,380 | $175,310 | $409,070 |
| 2022 | $4,328 | $614,350 | $184,300 | $430,050 |
| 2021 | $3,948 | $554,140 | $166,240 | $387,900 |
| 2020 | $4,067 | $554,140 | $166,240 | $387,900 |
| 2019 | $4,074 | $554,140 | $166,240 | $387,900 |
| 2018 | $3,950 | $538,000 | $0 | $0 |
| 2017 | $3,957 | $538,000 | $0 | $0 |
| 2016 | $4,746 | $630,000 | $0 | $0 |
| 2015 | $4,493 | $600,000 | $0 | $0 |
| 2014 | $4,802 | $600,000 | $0 | $0 |
Property History
| Date | Event | Price | List to Sale | Price per Sq Ft | Prior Sale |
|---|---|---|---|---|---|
| 11/21/2025 11/21/25 | For Sale | $649,000 | +29.8% | $796 / Sq Ft | |
| 12/27/2013 12/27/13 | Sold | $500,000 | 0.0% | $658 / Sq Ft | View Prior Sale |
| 11/23/2013 11/23/13 | Pending | -- | -- | -- | |
| 11/15/2013 11/15/13 | Price Changed | $499,900 | -4.8% | $658 / Sq Ft | |
| 10/25/2013 10/25/13 | Price Changed | $525,000 | -5.4% | $691 / Sq Ft | |
| 10/11/2013 10/11/13 | Price Changed | $554,900 | -0.9% | $730 / Sq Ft | |
| 09/27/2013 09/27/13 | For Sale | $559,900 | -- | $737 / Sq Ft |
Purchase History
| Date | Type | Sale Price | Title Company |
|---|---|---|---|
| Warranty Deed | $500,000 | -- |
Mortgage History
| Date | Status | Loan Amount | Loan Type |
|---|---|---|---|
| Open | $450,000 | New Conventional |
About the Listing Agent
Ty's Other Listings
Source: Bright MLS
MLS Number: DCDC2229696
APN: 2107-2052
- 2829 Connecticut Ave NW Unit 107
- 2829 Connecticut Ave NW Unit 512
- 2637 Garfield St NW
- 2256 Cathedral Ave NW
- 2714 Woodley Place NW
- 2646 Woodley Place NW Unit 1/2
- 2501 Calvert St NW Unit 802
- 2501 Calvert St NW Unit 701
- 2142 Cathedral Ave NW
- 3100 Connecticut Ave NW Unit 145
- 3100 Connecticut Ave NW Unit 419
- 2700 Calvert St NW Unit 418
- 2803 Cortland Place NW Unit 206
- 2825 Mcgill Terrace NW
- 2737 Devonshire Place NW Unit 503
- 2737 Devonshire Place NW Unit 418
- 2838 Mcgill Terrace NW
- 2710 Macomb St NW Unit 204
- 1953 Calvert St NW Unit D
- 2456 20th St NW Unit 507
- 2828 Connecticut Ave NW
- 2829 Connecticut Ave NW Unit 505
- 2901 Connecticut Ave NW
- 2725 Connecticut Ave NW Unit 403
- 2929 Connecticut Ave NW
- 2869 28th St NW Unit 1
- 2869 28th St NW Unit 301
- 2869 28th St NW Unit 204
- 2700 Woodley Rd NW
- 2650 Woodley Rd NW
- 2650 Woodley Rd NW Unit 531/VARIES
- 2650 Woodley Rd NW Unit 914/VARIES
- 2650 Woodley Rd NW Unit 12/VARIES
- 2650 Woodley Rd NW Unit PH 1003/VARIES
- 2650 Woodley Rd NW Unit 507/VARIES
- 2650 Woodley Rd NW Unit 303/VARIES
- 2650 Woodley Rd NW Unit PH 1005/VARIES
- 2650 Woodley Rd NW Unit PH 1002/VARIES
- 2650 Woodley Rd NW Unit 921/VARIES
- 2650 Woodley Rd NW Unit 132/VARIES
