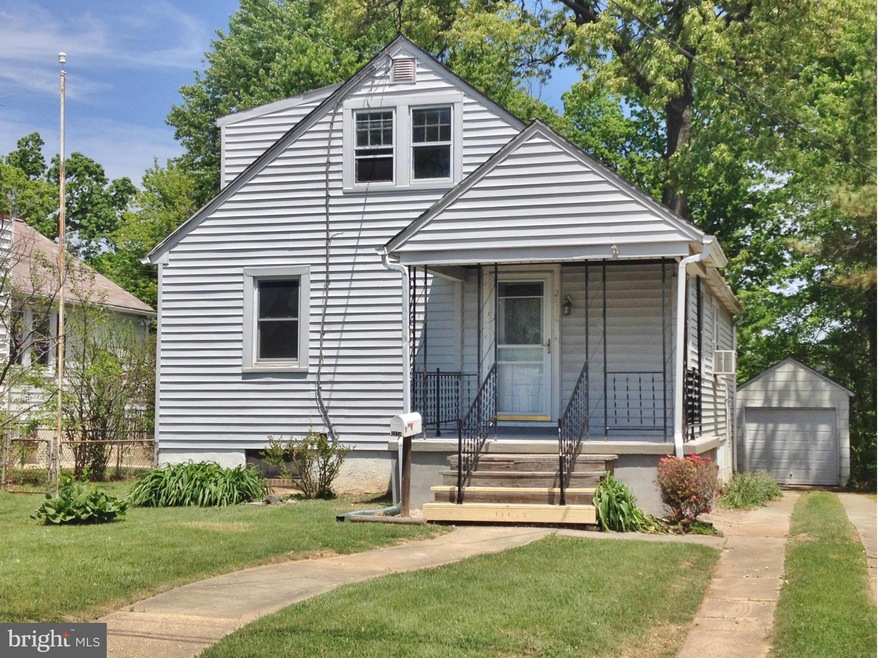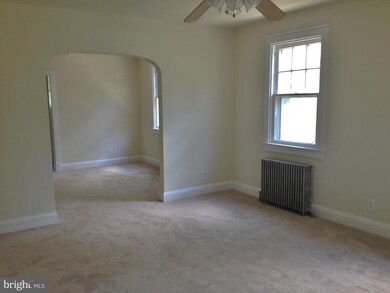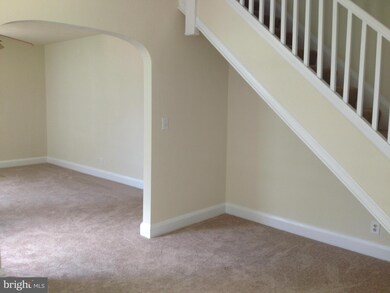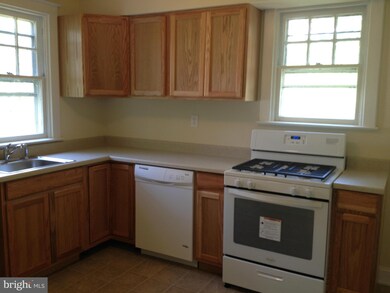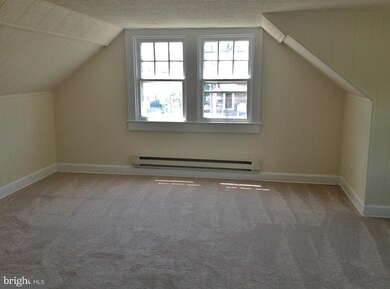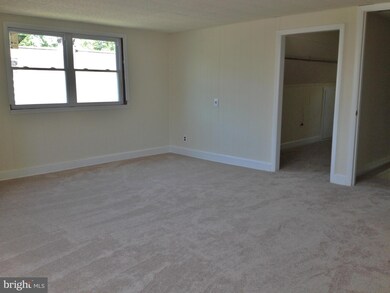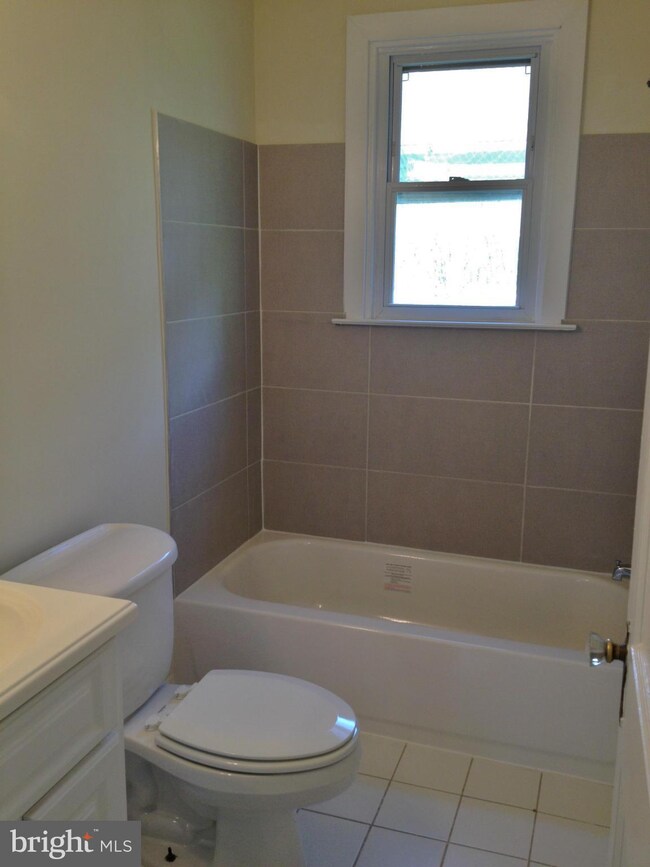
2818 Garnet Rd Parkville, MD 21234
Highlights
- Cape Cod Architecture
- Space For Rooms
- No HOA
- Backs to Trees or Woods
- Main Floor Bedroom
- 1 Car Detached Garage
About This Home
As of May 2016MOVE RIGHT IN BECAUSE IT'S ALL BEEN DONE FOR YOU! 3BR PORCHFRONT CAPE COD W/LOTS OF NEW EVERYTHING! NEW KITCHEN, NEW BATH, NEW HWH, NEW CARPET, NEW FIXTURES, FRESH PAINT. NICE LIV RM, SEP DIN RM. 2 BEDROOMS ON MAIN LEVEL, ONE HUGE BEDROOM W/WALK-IN CLOSET UPSTAIRS. NEW CONCRETE PORCH, FENCED YARD. DETACHED ONE CAR GARAGE & MORE!
Last Agent to Sell the Property
National Realty License #588465 Listed on: 06/17/2015
Co-Listed By
Julie Altomonte
National Realty License #MRIS:3003524
Home Details
Home Type
- Single Family
Est. Annual Taxes
- $2,143
Year Built
- Built in 1941
Lot Details
- 7,500 Sq Ft Lot
- Back Yard Fenced
- Backs to Trees or Woods
- Property is in very good condition
Parking
- 1 Car Detached Garage
- Off-Street Parking
Home Design
- Cape Cod Architecture
- Vinyl Siding
Interior Spaces
- Property has 3 Levels
- Living Room
- Dining Room
- Storm Doors
Kitchen
- Eat-In Kitchen
- Gas Oven or Range
- Stove
- Dishwasher
Bedrooms and Bathrooms
- 3 Bedrooms | 2 Main Level Bedrooms
- 1 Full Bathroom
Basement
- Basement Fills Entire Space Under The House
- Connecting Stairway
- Side Basement Entry
- Space For Rooms
- Basement Windows
Outdoor Features
- Porch
Utilities
- Radiator
- Heating System Uses Oil
- Natural Gas Water Heater
Community Details
- No Home Owners Association
- Canton Subdivision
Listing and Financial Details
- Tax Lot 50
- Assessor Parcel Number 04090911890370
Ownership History
Purchase Details
Home Financials for this Owner
Home Financials are based on the most recent Mortgage that was taken out on this home.Purchase Details
Purchase Details
Home Financials for this Owner
Home Financials are based on the most recent Mortgage that was taken out on this home.Purchase Details
Similar Homes in Parkville, MD
Home Values in the Area
Average Home Value in this Area
Purchase History
| Date | Type | Sale Price | Title Company |
|---|---|---|---|
| Deed | $134,900 | Residential Title & Escrow C | |
| Trustee Deed | $218,000 | None Available | |
| Deed | $202,500 | -- | |
| Deed | $108,000 | -- |
Mortgage History
| Date | Status | Loan Amount | Loan Type |
|---|---|---|---|
| Previous Owner | $130,853 | New Conventional | |
| Previous Owner | $14,200 | Credit Line Revolving | |
| Previous Owner | $183,000 | Stand Alone Second | |
| Previous Owner | $175,000 | New Conventional |
Property History
| Date | Event | Price | Change | Sq Ft Price |
|---|---|---|---|---|
| 06/26/2025 06/26/25 | Price Changed | $244,900 | -5.8% | $166 / Sq Ft |
| 06/17/2025 06/17/25 | Price Changed | $260,000 | -5.4% | $177 / Sq Ft |
| 06/06/2025 06/06/25 | For Sale | $274,900 | +103.8% | $187 / Sq Ft |
| 05/24/2016 05/24/16 | Sold | $134,900 | 0.0% | $105 / Sq Ft |
| 04/21/2016 04/21/16 | Pending | -- | -- | -- |
| 03/16/2016 03/16/16 | Price Changed | $134,900 | -3.6% | $105 / Sq Ft |
| 03/02/2016 03/02/16 | For Sale | $139,900 | 0.0% | $109 / Sq Ft |
| 02/19/2016 02/19/16 | Pending | -- | -- | -- |
| 01/28/2016 01/28/16 | Price Changed | $139,900 | -3.5% | $109 / Sq Ft |
| 12/18/2015 12/18/15 | For Sale | $144,900 | 0.0% | $113 / Sq Ft |
| 11/07/2015 11/07/15 | Pending | -- | -- | -- |
| 11/01/2015 11/01/15 | Price Changed | $144,900 | -3.3% | $113 / Sq Ft |
| 09/25/2015 09/25/15 | Price Changed | $149,900 | -8.0% | $117 / Sq Ft |
| 08/28/2015 08/28/15 | Price Changed | $162,900 | -4.1% | $127 / Sq Ft |
| 07/27/2015 07/27/15 | Price Changed | $169,900 | -5.1% | $132 / Sq Ft |
| 06/17/2015 06/17/15 | For Sale | $179,000 | -- | $139 / Sq Ft |
Tax History Compared to Growth
Tax History
| Year | Tax Paid | Tax Assessment Tax Assessment Total Assessment is a certain percentage of the fair market value that is determined by local assessors to be the total taxable value of land and additions on the property. | Land | Improvement |
|---|---|---|---|---|
| 2025 | $3,303 | $241,400 | $71,800 | $169,600 |
| 2024 | $3,303 | $227,700 | $0 | $0 |
| 2023 | $1,525 | $214,000 | $0 | $0 |
| 2022 | $2,968 | $200,300 | $65,800 | $134,500 |
| 2021 | $2,698 | $193,500 | $0 | $0 |
| 2020 | $2,698 | $186,700 | $0 | $0 |
| 2019 | $2,671 | $179,900 | $65,800 | $114,100 |
| 2018 | $2,606 | $171,533 | $0 | $0 |
| 2017 | $2,241 | $163,167 | $0 | $0 |
| 2016 | $2,114 | $154,800 | $0 | $0 |
| 2015 | $2,114 | $154,800 | $0 | $0 |
| 2014 | $2,114 | $154,800 | $0 | $0 |
Agents Affiliated with this Home
-
Robin Hess

Seller's Agent in 2025
Robin Hess
EXIT Preferred Realty, LLC
(410) 920-1764
50 Total Sales
-
James Ferguson

Seller Co-Listing Agent in 2025
James Ferguson
EXIT Preferred Realty, LLC
(443) 807-7836
5 in this area
311 Total Sales
-
Rebecca Conway

Seller's Agent in 2016
Rebecca Conway
National Realty
(410) 491-6524
1 in this area
57 Total Sales
-
J
Seller Co-Listing Agent in 2016
Julie Altomonte
National Realty
-
Rita Quintero

Buyer's Agent in 2016
Rita Quintero
Cummings & Co Realtors
(410) 627-4532
3 in this area
151 Total Sales
Map
Source: Bright MLS
MLS Number: 1002647210
APN: 09-0911890370
- 2815 Onyx Rd
- 2721 Glendale Rd
- 2919 Onyx Rd
- 8210 Old Harford Rd
- 3001 Woodside Ave
- 2708 Linwood Ave
- 8320 Overmont Rd
- 8016 Harris Ave
- 3101 Texas Ave
- 3101H Texas Ave
- 8718 Summit Ave
- 3040 Woodside Ave
- 8402 Bayberry Rd
- 9030 Old Harford Rd
- 7906 Aiken Ave
- 7 Tommy True Ct
- 3007 Moreland Ave
- 7701 Old Harford Rd
- 3010 Moreland Ave
- 3200 Willoughby Rd
