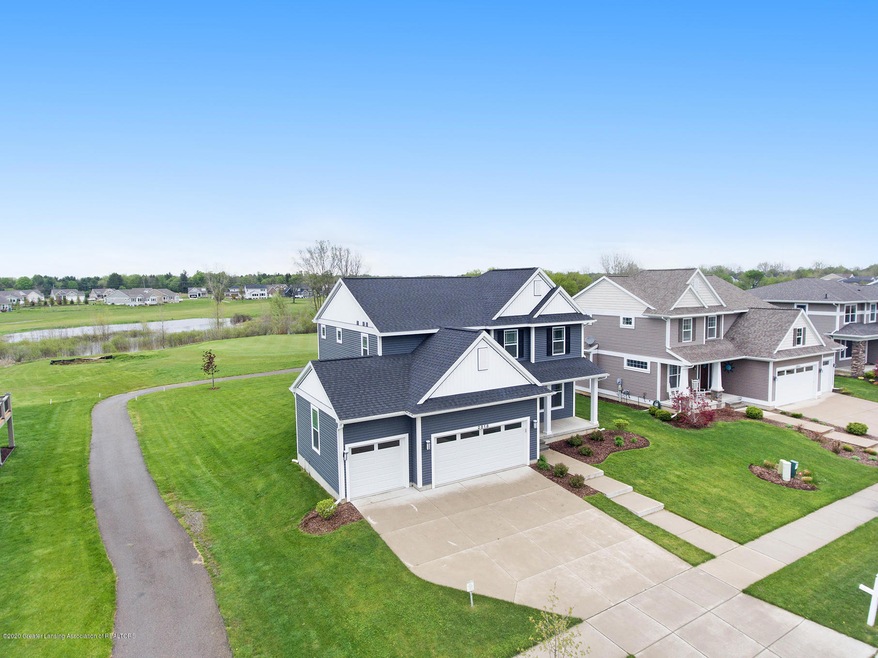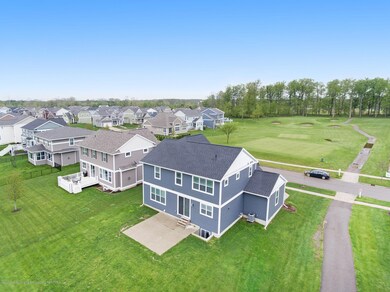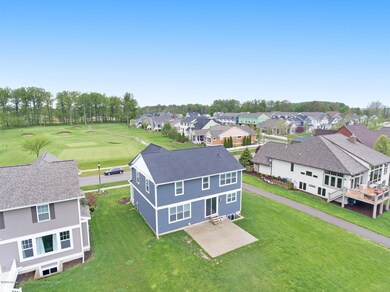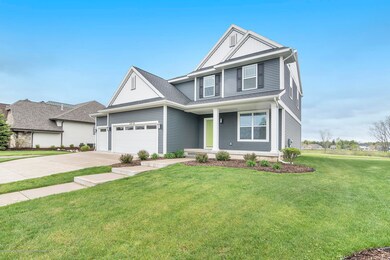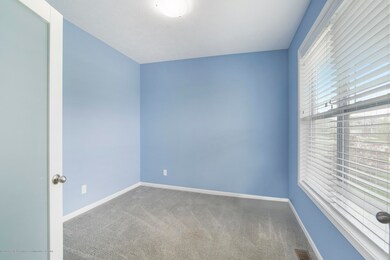
2818 Kittansett Dr Lansing, MI 48864
Estimated Value: $465,000 - $570,000
Highlights
- Golf Course Community
- Bonus Room
- Covered patio or porch
- Bennett Woods Elementary School Rated A
- Solid Surface Countertops
- 3 Car Attached Garage
About This Home
As of October 2020Enjoy golf course views at the front and back of the home, feels private while situated within a great community! Award winning Okemos school district. Main level features office/den off the front entrance, large foyer leads into the living, dining & kitchen. Patio door and large windows stream in natural light. Open kitchen, center gray island with white cabinetry & quartz tops, walk in pantry provides lots of storage. Black SS gas range, french dr refrigerator and DW complete the sleek kitchen style. Mud room off 3 car garage eliminates clutter & dirt tracking into main rooms. Patio off the dining area for BBQ & entertaining. Upper level hosts all 3 bdrms, bonus room, 2 full baths and laundry. Spacious Mstr Bdrm views golf course, 2 walk in closets, full bath with double vanity, double shower and private toilet room. Bonus room separates Mstr from other 2 bdrms. Large 2nd & 3rd bdrms-both fit king size beds with large closet. Unfinished basement offers future growth with egress window and plumbing stubbed in for another bath. Basement space perfect for a 4th bdrm, full bath and 3rd living room. So much potential to make it into your customized home!
Last Agent to Sell the Property
Coldwell Banker Professionals-Delta License #6501348516 Listed on: 08/24/2020

Home Details
Home Type
- Single Family
Year Built
- Built in 2016
Lot Details
- 0.25 Acre Lot
- Lot Dimensions are 150 x72
- South Facing Home
- Sprinkler System
Parking
- 3 Car Attached Garage
Home Design
- Shingle Roof
- Vinyl Siding
Interior Spaces
- 2,232 Sq Ft Home
- 2-Story Property
- Entrance Foyer
- Living Room
- Dining Room
- Bonus Room
- Fire and Smoke Detector
Kitchen
- Gas Oven
- Microwave
- Dishwasher
- Solid Surface Countertops
- Disposal
Bedrooms and Bathrooms
- 3 Bedrooms
Laundry
- Laundry Room
- Laundry on upper level
- Gas Dryer Hookup
Basement
- Basement Fills Entire Space Under The House
- Basement Window Egress
Outdoor Features
- Covered patio or porch
Utilities
- Forced Air Heating and Cooling System
- Heating System Uses Natural Gas
- Vented Exhaust Fan
- Gas Water Heater
- High Speed Internet
Community Details
Overview
- Property has a Home Owners Association
- College Fields Subdivision
Amenities
- Office
Recreation
- Golf Course Community
Ownership History
Purchase Details
Home Financials for this Owner
Home Financials are based on the most recent Mortgage that was taken out on this home.Purchase Details
Home Financials for this Owner
Home Financials are based on the most recent Mortgage that was taken out on this home.Purchase Details
Purchase Details
Similar Homes in the area
Home Values in the Area
Average Home Value in this Area
Purchase History
| Date | Buyer | Sale Price | Title Company |
|---|---|---|---|
| Tobe Jeffrey P | $360,000 | Tri County Title Agency Llc | |
| Ratliff Nicole Marie | $81,000 | None Available | |
| College Fields Holdings Llc | -- | None Available | |
| E L Holdings Co Llc | $521,736 | Assisted By Bell Title Co |
Mortgage History
| Date | Status | Borrower | Loan Amount |
|---|---|---|---|
| Open | Tobe Jeffrey P | $275,000 | |
| Previous Owner | Ratliff Nicole Marie | $266,279 | |
| Previous Owner | Ratliff Nicole Marie | $275,793 |
Property History
| Date | Event | Price | Change | Sq Ft Price |
|---|---|---|---|---|
| 10/23/2020 10/23/20 | Sold | $360,000 | 0.0% | $161 / Sq Ft |
| 10/14/2020 10/14/20 | Pending | -- | -- | -- |
| 08/24/2020 08/24/20 | For Sale | $360,000 | +17.5% | $161 / Sq Ft |
| 12/29/2016 12/29/16 | Sold | $306,392 | 0.0% | $136 / Sq Ft |
| 12/29/2016 12/29/16 | Pending | -- | -- | -- |
| 12/29/2016 12/29/16 | For Sale | $306,392 | -- | $136 / Sq Ft |
Tax History Compared to Growth
Tax History
| Year | Tax Paid | Tax Assessment Tax Assessment Total Assessment is a certain percentage of the fair market value that is determined by local assessors to be the total taxable value of land and additions on the property. | Land | Improvement |
|---|---|---|---|---|
| 2024 | $122 | $240,800 | $33,500 | $207,300 |
| 2023 | $14,919 | $234,700 | $33,500 | $201,200 |
| 2022 | $13,438 | $218,900 | $40,000 | $178,900 |
| 2021 | $12,444 | $200,400 | $40,000 | $160,400 |
| 2020 | $11,366 | $200,200 | $40,000 | $160,200 |
| 2019 | $10,901 | $199,400 | $40,000 | $159,400 |
| 2018 | $10,752 | $142,300 | $40,000 | $102,300 |
| 2017 | $8,553 | $142,300 | $40,000 | $102,300 |
| 2016 | $349 | $40,000 | $40,000 | $0 |
| 2015 | $349 | $40,000 | $0 | $0 |
| 2014 | $349 | $40,000 | $0 | $0 |
Agents Affiliated with this Home
-
Jean Cullimore

Seller's Agent in 2020
Jean Cullimore
Coldwell Banker Professionals-Delta
(517) 281-9684
2 in this area
48 Total Sales
-
Nicole Giguere

Buyer's Agent in 2020
Nicole Giguere
RE/MAX Michigan
(517) 242-0619
24 in this area
54 Total Sales
Map
Source: Greater Lansing Association of Realtors®
MLS Number: 249067
APN: 01-02-32-110-001
- 2761 Kittansett Dr
- 3842 Fossum Ln
- 2803 Ballybunion Way
- 2718 Kittansett Dr
- 0 Carnoustie Dr
- 0 Carnoustie Dr
- 0 Carnoustie Dr
- 0 Carnoustie Dr
- 0 Carnoustie Dr
- 0 Carnoustie Dr
- 3893 Baulistrol Dr
- 2632 Carnoustie Dr
- 2682 Elderberry Dr Unit 40
- 3979 Dayspring Ct
- 2697 Lupine Dr
- 3735 Crane Cir
- 3738 Crane Cir
- 3729 Crane Cir
- 2913 Medinah Dr
- 3732 Crane Cir
- 2818 Kittansett Dr
- 2824 Kittansett Dr
- 3852 Zaharas Ln
- 2828 Kittansett Dr
- 2828 Kittanset Dr
- 2832 Kittansett Dr Unit 3
- 2832 Kittanset Dr Unit 3
- 2814 Kittansett Dr
- 2814 Kittansett Dr
- 2837 Kittanset Dr Unit 49
- 2837 Kittansett Dr
- 2810 Kittansett Dr
- 2841 Kittanset Dr
- 3838 Zaharas Ln
- 3808 Baulistrol Dr
- 2806 Kittansett Dr
- 2806 Kittansett Dr
