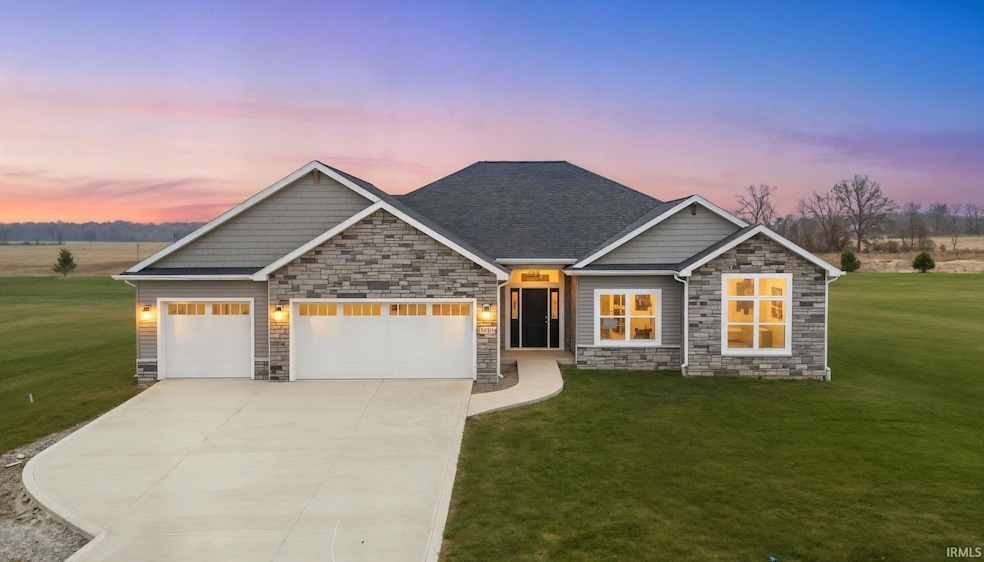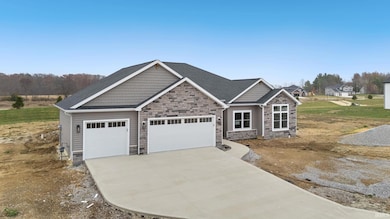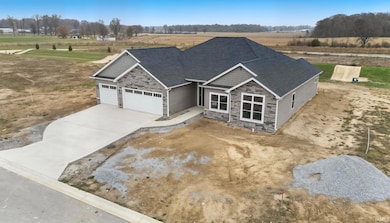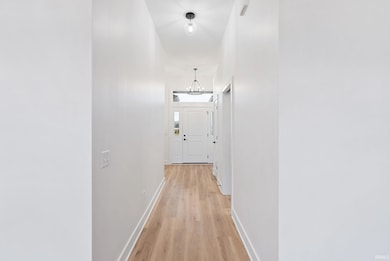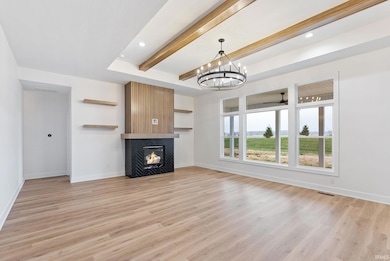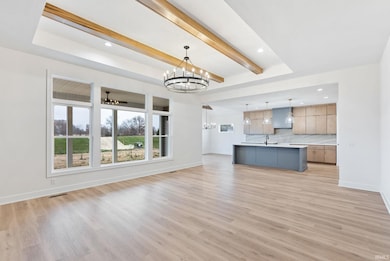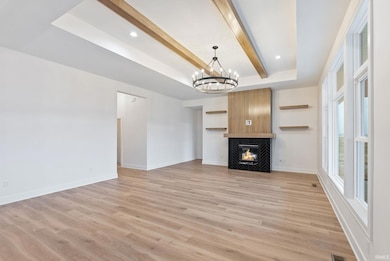2818 Mellow Ct Fort Wayne, IN 46818
Estimated payment $2,675/month
Highlights
- Primary Bedroom Suite
- Open Floorplan
- Ranch Style House
- Arcola Elementary School Rated A
- Vaulted Ceiling
- Backs to Open Ground
About This Home
OPEN HOUSE SUNDAY 11/23 FROM 11-1PM! Brand New Custom Falconcrest II floorplan by Fall Creek Homes. This stunning single story home offers just over 2,000 sqft of thoughtfully designed living space in Quinlado subdivision. The home features 3 beds, office and 2 full bathrooms. Step inside through the foyer and into the living room and see the custom tiled fireplace, stunning light fixture, floating shelves and beamed tray ceiling. The open concept kitchen showcases stainless steel appliances, a gas range, quartz countertops, a striking quartzite backsplash, oversized island and custom cabinetry. The dining area features a vaulted ceiling with custom beams. The main-level primary suite offers a custom accent wall. The ensuite features a walk-in tiled shower and dual vanities. The additional bedrooms are located on the other side of the home. The conveniently located laundry room sits just off the 3 car garage and next to the mudroom with custom storage. Enjoy the views and entertain on the back covered patio. This home truly is a show stopper come check it out for yourself!
Listing Agent
North Eastern Group Realty Brokerage Phone: 260-609-7344 Listed on: 11/21/2025

Open House Schedule
-
Sunday, November 23, 202511:00 am to 1:00 pm11/23/2025 11:00:00 AM +00:0011/23/2025 1:00:00 PM +00:00Add to Calendar
Home Details
Home Type
- Single Family
Est. Annual Taxes
- $20
Year Built
- Built in 2025
Lot Details
- 0.34 Acre Lot
- Lot Dimensions are 95x155
- Backs to Open Ground
- Level Lot
HOA Fees
- $33 Monthly HOA Fees
Parking
- 3 Car Attached Garage
- Driveway
- Off-Street Parking
Home Design
- Ranch Style House
- Brick Exterior Construction
- Slab Foundation
- Vinyl Construction Material
Interior Spaces
- 2,097 Sq Ft Home
- Open Floorplan
- Vaulted Ceiling
- Mud Room
- Entrance Foyer
- Living Room with Fireplace
- Carpet
- Storage In Attic
Kitchen
- Kitchen Island
- Solid Surface Countertops
- Built-In or Custom Kitchen Cabinets
- Disposal
Bedrooms and Bathrooms
- 3 Bedrooms
- Primary Bedroom Suite
- Split Bedroom Floorplan
- Walk-In Closet
- 2 Full Bathrooms
- Bathtub with Shower
- Separate Shower
Laundry
- Laundry Room
- Laundry on main level
- Washer and Electric Dryer Hookup
Home Security
- Carbon Monoxide Detectors
- Fire and Smoke Detector
Outdoor Features
- Covered Patio or Porch
Schools
- Arcola Elementary School
- Carroll Middle School
- Carroll High School
Utilities
- Forced Air Heating and Cooling System
- Heating System Uses Gas
- Private Company Owned Well
- Well
- Cable TV Available
Community Details
- Quinlado Subdivision
Listing and Financial Details
- Assessor Parcel Number 02-06-35-127-009.000-049
- $5,000 Seller Concession
Map
Home Values in the Area
Average Home Value in this Area
Tax History
| Year | Tax Paid | Tax Assessment Tax Assessment Total Assessment is a certain percentage of the fair market value that is determined by local assessors to be the total taxable value of land and additions on the property. | Land | Improvement |
|---|---|---|---|---|
| 2024 | $20 | $1,200 | $1,200 | -- |
| 2023 | -- | $1,200 | $1,200 | -- |
Property History
| Date | Event | Price | List to Sale | Price per Sq Ft |
|---|---|---|---|---|
| 11/21/2025 11/21/25 | For Sale | $499,900 | -- | $238 / Sq Ft |
Purchase History
| Date | Type | Sale Price | Title Company |
|---|---|---|---|
| Special Warranty Deed | $77,805 | None Listed On Document |
Source: Indiana Regional MLS
MLS Number: 202546926
APN: 02-06-35-127-009.000-049
- 8849 Saffron Cove
- 8521 Forsythia Ct
- 1042 Sicilian Passage
- 7526 Macbeth Passage
- 000 Bass Rd
- 216 Stormy Ct
- 10617 Bass Rd
- 10621 Bass Rd
- 10625 Bass Rd
- 1037 Catesby Ct
- 1059 Catesby Ct
- 1814 Sonnet Cove
- 1015 Catesby Ct
- 1163 Catesby Ct
- 8247 Catberry Trail
- 1217 Catesby Ct
- 115 Blue Cliff Place
- 1292 Pleasant Hill Place
- 2201 Cedar Ridge Cove
- 10744 Iron Works Way
- 8611 Springberry Dr
- 235 Spring Forest Ct
- 115 Blue Cliff Place
- 1070 Pleasant Hill Place
- 9930 Valley Vista Place
- 7455 Montclair Dr
- 1111 Fox Hound Way
- 8075 Preston Pointe Dr
- 7051 Pointe Inverness Way
- 6142 Welch Rd
- 6037 Ullyot Dr
- 5810 Meadows Dr
- 7102 Woodhue Ln
- 14134 Brafferton Pkwy
- 13816 Illinois Rd
- 4560 Craftsbury Cir
- 14203 Illinois Rd
- 4499 Coventry Pkwy
- 15028 Whitaker Dr
- 2034 Ardmore Ave
