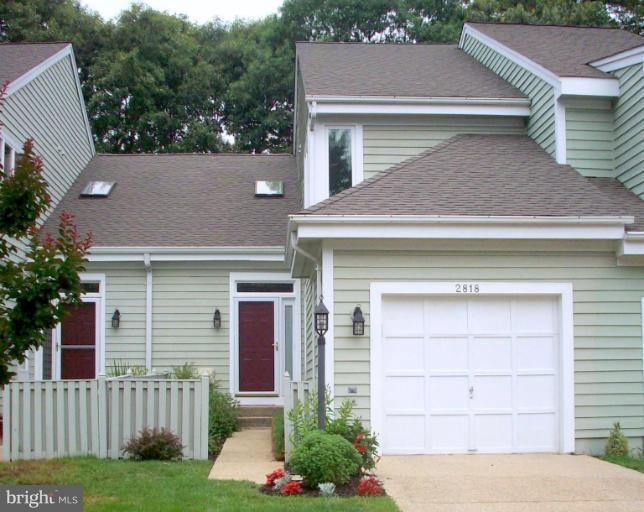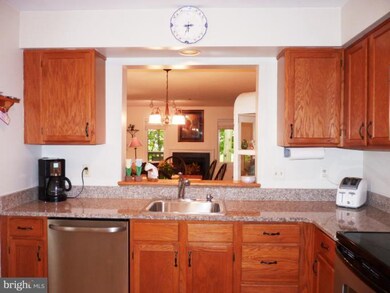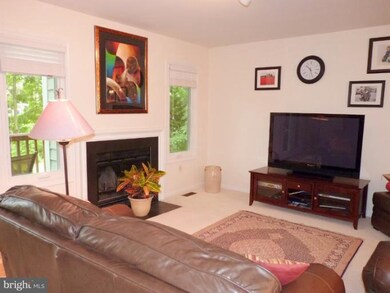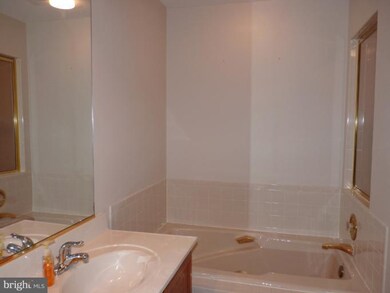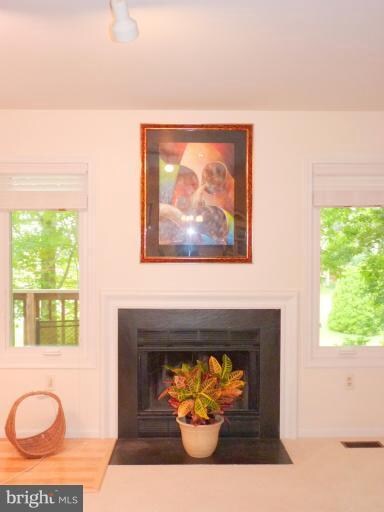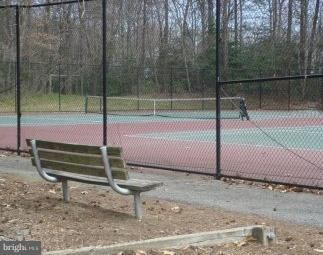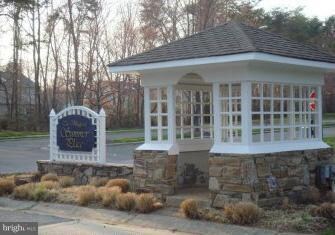
2818 Mockingbird Ct Unit 87 Annapolis, MD 21401
Parole NeighborhoodHighlights
- 1 Boat Dock
- Pier or Dock
- Gourmet Country Kitchen
- Pier
- Home fronts navigable water
- View of Trees or Woods
About This Home
As of February 2015Fabulous Riva Trace townhouse on a private lot backing to trees. Two master suites & a renovated kitchen w/ granite, stainless & hardwood floors. Recent casement windows, new shades, a skylight, Berber carpet, bsmt1/2BA roughin, 4 yr.old roof & a deck overlooking the view. Comm. pier on Gingerville Creek, jogging trails, tot lot & tennis.Easy commute $10,000 closing help for an acceptable offer
Co-Listed By
Mark Turner
Long & Foster Real Estate, Inc.
Last Buyer's Agent
Elizabeth Tyler
Long & Foster Real Estate, Inc.
Townhouse Details
Home Type
- Townhome
Est. Annual Taxes
- $3,726
Year Built
- Built in 1989
Lot Details
- 2,404 Sq Ft Lot
- Home fronts navigable water
- Two or More Common Walls
- The property's topography is level
- Partially Wooded Lot
- Property is in very good condition
HOA Fees
- $50 Monthly HOA Fees
Parking
- 1 Car Attached Garage
- Front Facing Garage
- Garage Door Opener
- On-Street Parking
- Off-Street Parking
Home Design
- Contemporary Architecture
- Asphalt Roof
- Cedar
Interior Spaces
- Property has 3 Levels
- Open Floorplan
- Ceiling Fan
- Skylights
- Recessed Lighting
- 1 Fireplace
- Screen For Fireplace
- Double Pane Windows
- Window Treatments
- Casement Windows
- Window Screens
- French Doors
- Family Room
- Living Room
- Dining Room
- Utility Room
- Wood Flooring
- Views of Woods
- Attic
Kitchen
- Gourmet Country Kitchen
- Electric Oven or Range
- Self-Cleaning Oven
- Stove
- Range Hood
- Microwave
- Ice Maker
- Dishwasher
- Upgraded Countertops
- Disposal
Bedrooms and Bathrooms
- 2 Bedrooms
- En-Suite Primary Bedroom
- En-Suite Bathroom
- 2.5 Bathrooms
Laundry
- Dryer
- Washer
Partially Finished Basement
- Heated Basement
- Basement Fills Entire Space Under The House
- Connecting Stairway
- Sump Pump
- Basement Windows
Home Security
Outdoor Features
- Pier
- Water Access
- 1 Boat Dock
- Lake Privileges
- Deck
Schools
- Annapolis High School
Utilities
- Central Heating and Cooling System
- Heat Pump System
- Vented Exhaust Fan
- Electric Water Heater
- Fiber Optics Available
- Cable TV Available
Listing and Financial Details
- Assessor Parcel Number 020265590048786
Community Details
Overview
- Association fees include common area maintenance, management, pier/dock maintenance, recreation facility, reserve funds, snow removal
- $4 Other Monthly Fees
- Built by WINCHESTER HOMES
- The community has rules related to covenants
Recreation
- Pier or Dock
- Tennis Courts
- Community Basketball Court
- Community Playground
- Jogging Path
Pet Policy
- Pets Allowed
- Pet Restriction
Additional Features
- Common Area
- Storm Doors
Ownership History
Purchase Details
Home Financials for this Owner
Home Financials are based on the most recent Mortgage that was taken out on this home.Purchase Details
Home Financials for this Owner
Home Financials are based on the most recent Mortgage that was taken out on this home.Purchase Details
Similar Homes in Annapolis, MD
Home Values in the Area
Average Home Value in this Area
Purchase History
| Date | Type | Sale Price | Title Company |
|---|---|---|---|
| Deed | $392,275 | Homeland Title & Escrow Ltd | |
| Deed | $392,275 | Homeland Title & Escrow Ltd | |
| Deed | $325,000 | Sage Title Group Llc | |
| Deed | $325,000 | Sage Title Group Llc | |
| Deed | $179,000 | -- | |
| Deed | $179,000 | -- |
Mortgage History
| Date | Status | Loan Amount | Loan Type |
|---|---|---|---|
| Open | $274,593 | New Conventional | |
| Previous Owner | $290,700 | Stand Alone Second | |
| Previous Owner | $260,000 | New Conventional | |
| Closed | -- | No Value Available |
Property History
| Date | Event | Price | Change | Sq Ft Price |
|---|---|---|---|---|
| 02/20/2015 02/20/15 | Sold | $392,275 | 0.0% | $196 / Sq Ft |
| 01/22/2015 01/22/15 | Pending | -- | -- | -- |
| 11/20/2014 11/20/14 | For Sale | $392,275 | +20.7% | $196 / Sq Ft |
| 03/02/2012 03/02/12 | Sold | $325,000 | -7.1% | -- |
| 01/13/2012 01/13/12 | Pending | -- | -- | -- |
| 08/22/2011 08/22/11 | Price Changed | $350,000 | -2.8% | -- |
| 06/25/2011 06/25/11 | For Sale | $359,900 | -- | -- |
Tax History Compared to Growth
Tax History
| Year | Tax Paid | Tax Assessment Tax Assessment Total Assessment is a certain percentage of the fair market value that is determined by local assessors to be the total taxable value of land and additions on the property. | Land | Improvement |
|---|---|---|---|---|
| 2025 | $4,635 | $405,400 | -- | -- |
| 2024 | $4,635 | $392,400 | $0 | $0 |
| 2023 | $4,509 | $379,400 | $185,000 | $194,400 |
| 2022 | $4,215 | $370,767 | $0 | $0 |
| 2021 | $8,276 | $362,133 | $0 | $0 |
| 2020 | $4,023 | $353,500 | $170,000 | $183,500 |
| 2019 | $3,962 | $353,500 | $170,000 | $183,500 |
| 2018 | $3,584 | $353,500 | $170,000 | $183,500 |
| 2017 | $3,694 | $360,900 | $0 | $0 |
| 2016 | -- | $340,133 | $0 | $0 |
| 2015 | -- | $319,367 | $0 | $0 |
| 2014 | -- | $298,600 | $0 | $0 |
Agents Affiliated with this Home
-
E
Seller's Agent in 2015
Elizabeth Tyler
Long & Foster
-
V
Buyer's Agent in 2015
Virginia Glenn
Chalk Point Realty
-
Barbara Bohan

Seller's Agent in 2012
Barbara Bohan
Long & Foster
(410) 991-0630
10 in this area
39 Total Sales
-
M
Seller Co-Listing Agent in 2012
Mark Turner
Long & Foster
Map
Source: Bright MLS
MLS Number: 1004490326
APN: 02-655-90048786
- 2942 Winters Chase Way
- 2709 Summerview Way Unit 303
- 2710 Summerview Way Unit 302
- 2707 Summerview Way Unit 7201
- 219 Bowen Ct
- 229 Bowen Ct
- 164 Woodside Trail
- 221 Spring Race Ct
- 210 Bowen Ct
- 165 Woodside Trail
- 253 Cape Saint John Rd
- 2802 Apple Cinnamon Place
- 356 Broadview Ln
- 3015 Friends Rd
- 2714 Cabernet Ln
- 2908 Southwater Point Dr
- 201 Edgewater Dr
- 2706 Church Creek Ln
- 547 Leftwich Ln Unit 88
- 116 Lejeune Way
