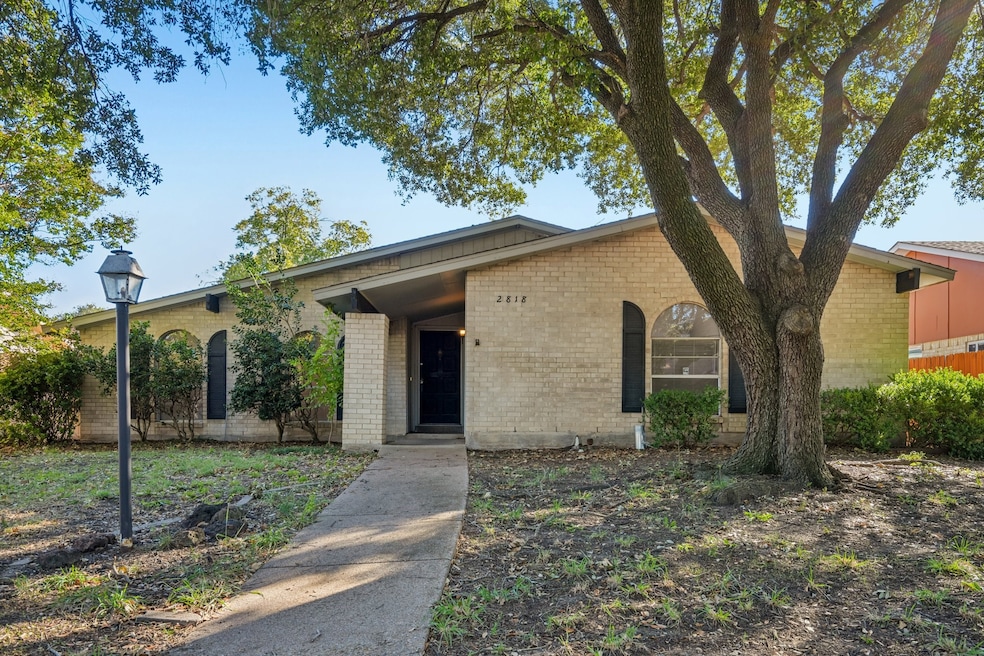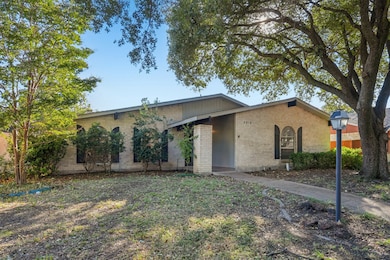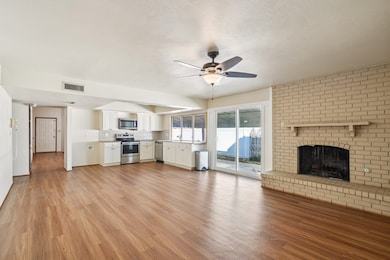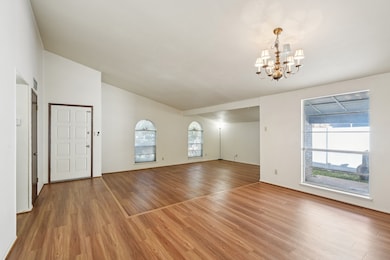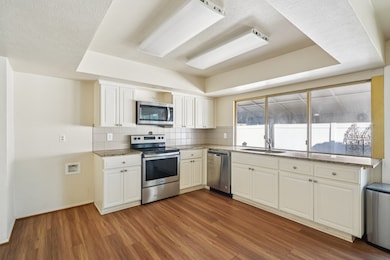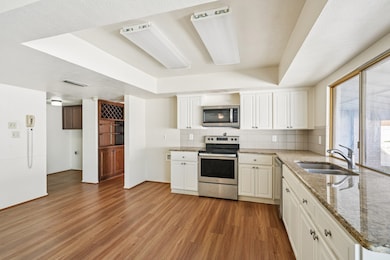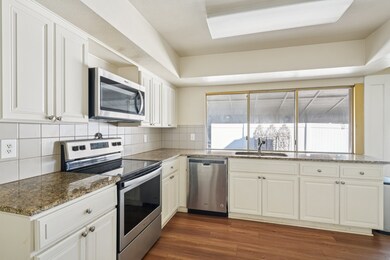2818 Ripplewood Dr Garland, TX 75044
Camelot NeighborhoodHighlights
- Traditional Architecture
- Private Yard
- Breakfast Area or Nook
- Wood Flooring
- Covered Patio or Porch
- 2 Car Direct Access Garage
About This Home
Welcome to 2818 Ripplewood Dr, a beautifully maintained home in the desirable Arapaho East neighborhood of Garland! This inviting residence features an open and airy floor plan filled with natural light from large windows throughout. The spacious living area flows seamlessly into the dining and kitchen spaces—perfect for entertaining and everyday living. The kitchen offers generous counter space, ample cabinetry, and a bright breakfast nook overlooking the backyard. Enjoy comfortable bedrooms and a warm, welcoming atmosphere throughout. Outside, the private yard provides plenty of room for relaxation or play. Conveniently located near parks, schools, and shopping, this home blends comfort, style, and location beautifully.
Listing Agent
Keller Williams Frisco Stars Brokerage Phone: 903-287-7849 License #0456906 Listed on: 11/05/2025

Co-Listing Agent
Keller Williams Frisco Stars Brokerage Phone: 903-287-7849 License #0705689
Home Details
Home Type
- Single Family
Est. Annual Taxes
- $6,980
Year Built
- Built in 1973
Lot Details
- 7,013 Sq Ft Lot
- Fenced Front Yard
- Vinyl Fence
- Private Yard
Parking
- 2 Car Direct Access Garage
- Enclosed Parking
- Alley Access
- Rear-Facing Garage
- Driveway
- On-Street Parking
Home Design
- Traditional Architecture
- Brick Exterior Construction
- Slab Foundation
- Composition Roof
Interior Spaces
- 1,952 Sq Ft Home
- 1-Story Property
- Decorative Lighting
- Window Treatments
- Living Room with Fireplace
Kitchen
- Breakfast Area or Nook
- Electric Oven
- Electric Cooktop
- Dishwasher
- Disposal
Flooring
- Wood
- Tile
Bedrooms and Bathrooms
- 3 Bedrooms
- 2 Full Bathrooms
Accessible Home Design
- Accessible Bedroom
- Accessible Approach with Ramp
Schools
- Choice Of Elementary School
- Choice Of High School
Additional Features
- Covered Patio or Porch
- Satellite Dish
Listing and Financial Details
- Residential Lease
- Property Available on 11/5/25
- Tenant pays for all utilities, grounds care, pest control
- 12 Month Lease Term
- Legal Lot and Block 11 / 13
- Assessor Parcel Number 26016500130110000
Community Details
Overview
- Arapaho East Add 03 Subdivision
Pet Policy
- Limit on the number of pets
- Pet Size Limit
- Pet Deposit $500
- Dogs and Cats Allowed
- Breed Restrictions
Map
Source: North Texas Real Estate Information Systems (NTREIS)
MLS Number: 21103131
APN: 26016500130110000
- 2809 Ripplewood Dr
- 2906 Landershire Ln
- 2821 Lancer Ln
- 2401 Arapaho Rd
- 2926 Chariot Ln
- 3110 Teakwood Dr
- 3206 Brook Glen Dr
- 3122 Teakwood Dr
- 2705 Royalty Dr
- 4601 Elm Ridge Ln
- 3101 Gayle Dr
- 4105 Blacksmith Dr
- 2814 Esquire Ln
- 2329 Knighthood Ln
- 4801 Tree Top Ln
- 3301 Knights Haven Ln
- 2325 Lancecrest Dr
- 2422 Sword Dr
- 2908 Nova Dr
- 3326 Flagstone Dr
- 2930 Lancer Ln
- 2914 Flagstone Dr Unit ID1019640P
- 2908 Nova Dr
- 3506 Brook Glen Dr
- 3406 Ivanhoe Ln
- 3441 Flagstone Dr
- 5533 Jester Dr
- 2379 Apollo Rd
- 3514 Taurus Dr
- 2910 Big Ben Ln
- 3113 Catalpa St
- 2929 Pegasus Dr
- 5537 Excalibur Dr
- 5830 Jester Dr Unit ID1239935P
- 1961 Arapaho Rd
- 3923 Brandon Park Dr
- 2105 Wheaton Dr
- 2013 Plymouth Rock Dr
- 3127 Willowbrook Ct
- 3537 Rockcrest Dr
