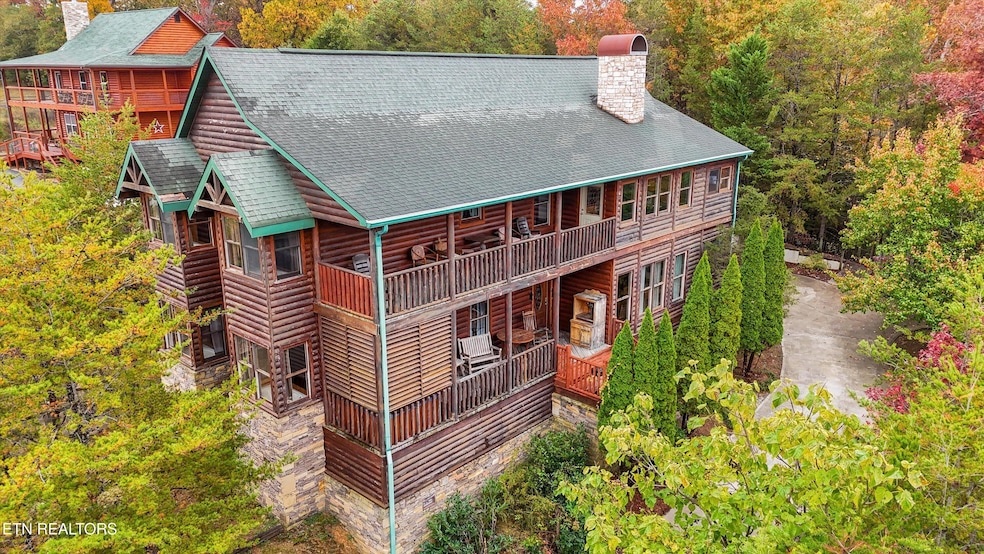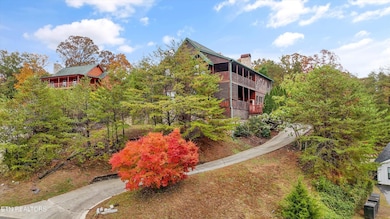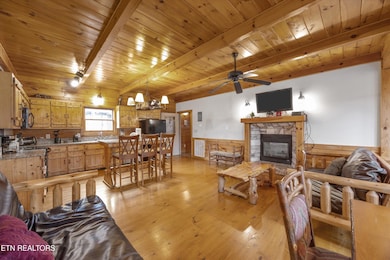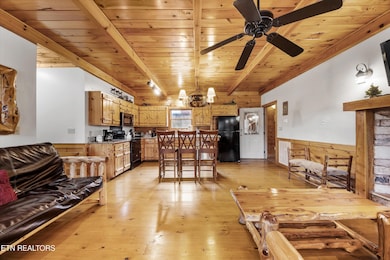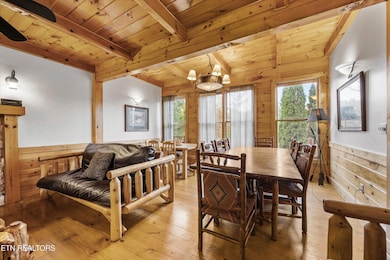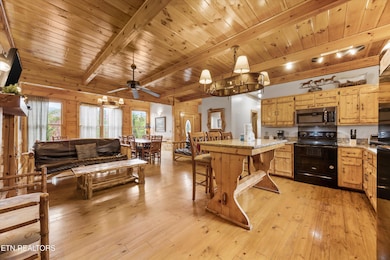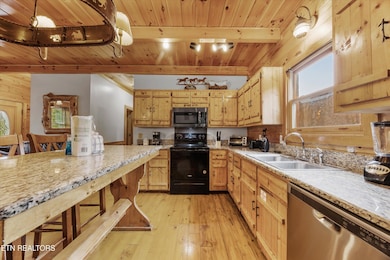2818 Seth Rd Pigeon Forge, TN 37863
Estimated payment $6,683/month
Highlights
- 0.4 Acre Lot
- Mountain View
- Wood Flooring
- Gatlinburg Pittman High School Rated A-
- Deck
- Whirlpool Bathtub
About This Home
This spacious 9-bedroom, 9-bathroom log cabin in Pigeon Forge captures the classic Smoky Mountain feel with its warm wood finishes, inviting spaces, and peaceful mountain views. Just three minutes from the Parkway, it offers an unbeatable location with the convenience of city water and sewer—making it a rare find for the area. The cabin features two cozy gas log fireplaces, generous gathering areas, and multiple decks to enjoy the mountain air. While it carries the charm of a traditional log cabin, it's been well cared for and offers plenty of potential for updates or personalization over time. Whether you're looking for a large family retreat or a strong income-producing short-term rental, this property checks all the boxes. Investors will also appreciate the opportunity to take advantage of cost segregation and the STR loophole before the end of the year.
Home Details
Home Type
- Single Family
Est. Annual Taxes
- $4,147
Year Built
- Built in 2003
Home Design
- Cabin
- Log Siding
Interior Spaces
- 3,216 Sq Ft Home
- Ceiling Fan
- 2 Fireplaces
- Gas Log Fireplace
- Bonus Room
- Mountain Views
- Crawl Space
- Fire and Smoke Detector
Kitchen
- Range
- Microwave
- Dishwasher
Flooring
- Wood
- Carpet
Bedrooms and Bathrooms
- 9 Bedrooms
- 9 Full Bathrooms
- Whirlpool Bathtub
- Walk-in Shower
Parking
- Garage
- Parking Available
Additional Features
- Deck
- 0.4 Acre Lot
- Forced Air Heating and Cooling System
Community Details
- No Home Owners Association
- Royal Vista Subdivision
Listing and Financial Details
- Assessor Parcel Number 094B E 021.00
Map
Home Values in the Area
Average Home Value in this Area
Tax History
| Year | Tax Paid | Tax Assessment Tax Assessment Total Assessment is a certain percentage of the fair market value that is determined by local assessors to be the total taxable value of land and additions on the property. | Land | Improvement |
|---|---|---|---|---|
| 2025 | $7,462 | $252,080 | $18,000 | $234,080 |
| 2024 | $7,462 | $252,080 | $18,000 | $234,080 |
| 2023 | $7,462 | $252,080 | $0 | $0 |
| 2022 | $2,592 | $157,550 | $11,250 | $146,300 |
| 2021 | $2,592 | $157,550 | $11,250 | $146,300 |
| 2020 | $1,876 | $157,550 | $11,250 | $146,300 |
| 2019 | $1,876 | $91,075 | $11,250 | $79,825 |
| 2018 | $1,876 | $91,075 | $11,250 | $79,825 |
| 2017 | $1,876 | $91,075 | $11,250 | $79,825 |
| 2016 | $1,876 | $91,075 | $11,250 | $79,825 |
| 2015 | -- | $87,775 | $0 | $0 |
| 2014 | $1,629 | $89,037 | $0 | $0 |
Property History
| Date | Event | Price | List to Sale | Price per Sq Ft | Prior Sale |
|---|---|---|---|---|---|
| 11/18/2025 11/18/25 | Price Changed | $1,200,000 | -4.0% | $373 / Sq Ft | |
| 11/04/2025 11/04/25 | For Sale | $1,250,000 | +42.0% | $389 / Sq Ft | |
| 06/23/2021 06/23/21 | Off Market | $880,000 | -- | -- | |
| 03/26/2021 03/26/21 | Off Market | $880,000 | -- | -- | |
| 03/24/2021 03/24/21 | Sold | $880,000 | -1.3% | $274 / Sq Ft | View Prior Sale |
| 02/02/2021 02/02/21 | For Sale | $892,000 | +271.7% | $277 / Sq Ft | |
| 12/06/2015 12/06/15 | Off Market | $240,000 | -- | -- | |
| 09/07/2012 09/07/12 | Sold | $240,000 | -20.0% | $75 / Sq Ft | View Prior Sale |
| 05/09/2012 05/09/12 | Pending | -- | -- | -- | |
| 05/03/2011 05/03/11 | For Sale | $299,900 | -- | $93 / Sq Ft |
Purchase History
| Date | Type | Sale Price | Title Company |
|---|---|---|---|
| Warranty Deed | $880,000 | Smoky Mountain Title | |
| Deed | $675,000 | -- | |
| Deed | $35,200 | -- | |
| Deed | $20,000 | -- |
Mortgage History
| Date | Status | Loan Amount | Loan Type |
|---|---|---|---|
| Open | $704,000 | Future Advance Clause Open End Mortgage | |
| Previous Owner | $540,000 | No Value Available | |
| Previous Owner | $138,200 | No Value Available |
Source: East Tennessee REALTORS® MLS
MLS Number: 1320744
APN: 094B-E-021.00
- 2802 Seth Rd
- 2834 Seth Rd
- 2835 Seth Rd
- 429 Keegan Dr
- 515 Smelcer Dr
- 3126 Pickel Dr
- 3134 Noland Dr
- 524 Pine Mountain Rd
- 544 Kings Hills Blvd
- 506 & 504 Pine Mountain Rd
- 2806 Suncrest Rd Unit 4
- 2806 Suncrest Rd Unit 6
- 0 Town Overlook St
- 3211 Pine Way
- 2824 Willa View Dr
- 515 Chickasaw Gap Way
- 641 Kings Hills Blvd
- 727 Nighthawk Way
- 586 Chickasaw Gap Way
- 775 Chickasaw Gap Way
- 532 Warbonnet Way Unit ID1022145P
- 528 Warbonnet Way Unit ID1022144P
- 3215 N River Rd Unit ID1266990P
- 770 Marshall Acres St
- 306 White Cap Ln Unit A
- 306 White Cap Ln
- 404 Henderson Chapel Rd
- 1150 Pinyon Cir Unit ID1266672P
- 124 Plaza Dr Unit ID1266273P
- 833 Plantation Dr
- 4025 Parkway
- 4025 Parkway
- 741 Golf View Blvd Unit ID1266621P
- 741 Golf View Blvd Unit ID1266617P
- 741 Golf View Blvd Unit ID1266614P
- 3936 Valley View Dr Unit ID1267013P
- 332 Meriwether Way
- 559 Snowflower Cir
- 2209 Henderson Springs Rd Unit ID1226184P
- 444 Sugar Mountain Way Unit ID1265918P
