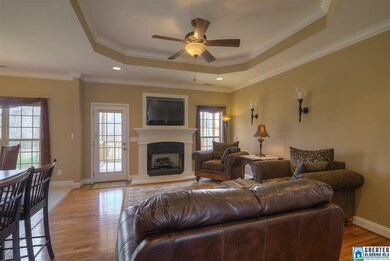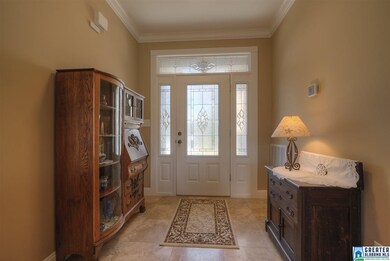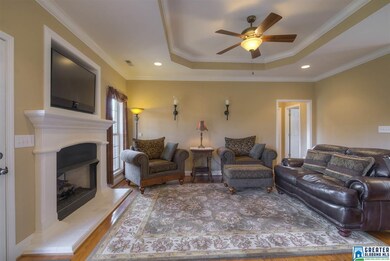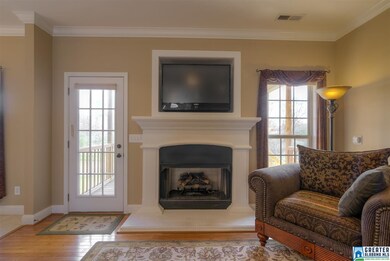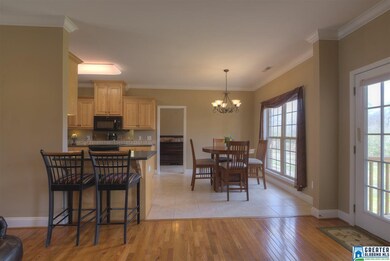
2818 Walker Ct Birmingham, AL 35217
Estimated Value: $212,000 - $301,000
Highlights
- Safe Room
- Covered Deck
- Hydromassage or Jetted Bathtub
- Wind Turbine Power
- Wood Flooring
- Attic
About This Home
As of June 2016This beautiful full brick home features 9 foot ceilings, hardwood and travertine tile floors, vent-less gas fireplace, jetted and heated Jacuzzi tub, separate shower, walk in closets, beautiful kitchen cabinets with bar counter, Butler's Pantry with Laundry hookups, all on the main level. The full daylight finished downstairs features a large family room, third bathroom, and another separate large Laundry room with hook ups and laundry sink. There's a two door two car basement garage with a poured concrete storm shelter area. A covered porch overlooks the nearly half acre lot. McCarter Creek is an 11 lot subdivision governed by recorded Protective Covenants. No Homeowner"s Association fees. Please come see this beautiful home for yourself!
Home Details
Home Type
- Single Family
Est. Annual Taxes
- $1,628
Year Built
- 2006
Lot Details
- 0.47
Parking
- 2 Car Garage
- Basement Garage
- Side Facing Garage
Home Design
- Ridge Vents on the Roof
Interior Spaces
- 1-Story Property
- Crown Molding
- Smooth Ceilings
- Ceiling Fan
- Ventless Fireplace
- Gas Fireplace
- Double Pane Windows
- Window Treatments
- Great Room with Fireplace
- Breakfast Room
- Den
- Pull Down Stairs to Attic
- Safe Room
Kitchen
- Breakfast Bar
- Stove
- Built-In Microwave
- Dishwasher
- Laminate Countertops
Flooring
- Wood
- Carpet
- Tile
Bedrooms and Bathrooms
- 3 Bedrooms
- Split Bedroom Floorplan
- Walk-In Closet
- 3 Full Bathrooms
- Hydromassage or Jetted Bathtub
- Bathtub and Shower Combination in Primary Bathroom
- Separate Shower
- Linen Closet In Bathroom
Laundry
- Laundry Room
- Laundry on main level
- Sink Near Laundry
- Washer and Electric Dryer Hookup
Basement
- Basement Fills Entire Space Under The House
- Recreation or Family Area in Basement
- Laundry in Basement
- Natural lighting in basement
Outdoor Features
- Covered Deck
- Covered patio or porch
Utilities
- Central Heating and Cooling System
- Dual Heating Fuel
- Underground Utilities
- Gas Water Heater
- Septic Tank
Additional Features
- Wind Turbine Power
- Interior Lot
Listing and Financial Details
- Assessor Parcel Number 14-24-4-000-008.004-00
Community Details
Overview
- $10 Other Monthly Fees
Recreation
- Trails
Ownership History
Purchase Details
Home Financials for this Owner
Home Financials are based on the most recent Mortgage that was taken out on this home.Purchase Details
Home Financials for this Owner
Home Financials are based on the most recent Mortgage that was taken out on this home.Purchase Details
Home Financials for this Owner
Home Financials are based on the most recent Mortgage that was taken out on this home.Similar Homes in the area
Home Values in the Area
Average Home Value in this Area
Purchase History
| Date | Buyer | Sale Price | Title Company |
|---|---|---|---|
| Craig Jeremy D | $223,900 | -- | |
| Scott Edward A | $199,900 | None Available | |
| Ridge Creek Development Inc | -- | None Available |
Mortgage History
| Date | Status | Borrower | Loan Amount |
|---|---|---|---|
| Open | Craig Jeremy D | $219,844 | |
| Previous Owner | Scott Edward A | $50,000 | |
| Previous Owner | Scott Edward A | $159,920 |
Property History
| Date | Event | Price | Change | Sq Ft Price |
|---|---|---|---|---|
| 06/03/2016 06/03/16 | Sold | $223,900 | 0.0% | $137 / Sq Ft |
| 04/28/2016 04/28/16 | Pending | -- | -- | -- |
| 02/28/2016 02/28/16 | For Sale | $223,900 | -- | $137 / Sq Ft |
Tax History Compared to Growth
Tax History
| Year | Tax Paid | Tax Assessment Tax Assessment Total Assessment is a certain percentage of the fair market value that is determined by local assessors to be the total taxable value of land and additions on the property. | Land | Improvement |
|---|---|---|---|---|
| 2024 | $1,628 | $30,500 | -- | -- |
| 2022 | $1,636 | $30,660 | $3,600 | $27,060 |
| 2021 | $1,315 | $24,820 | $3,600 | $21,220 |
| 2020 | $1,294 | $24,430 | $3,600 | $20,830 |
| 2019 | $1,219 | $23,080 | $0 | $0 |
| 2018 | $1,072 | $20,420 | $0 | $0 |
| 2017 | $1,072 | $20,420 | $0 | $0 |
| 2016 | $1,040 | $19,840 | $0 | $0 |
| 2015 | $1,040 | $19,840 | $0 | $0 |
| 2014 | $967 | $18,420 | $0 | $0 |
| 2013 | $967 | $18,420 | $0 | $0 |
Agents Affiliated with this Home
-
Dalene Calhoun

Seller's Agent in 2016
Dalene Calhoun
Home Places Realty
(205) 585-0012
15 Total Sales
-
Candis Austin

Buyer's Agent in 2016
Candis Austin
Keller Williams Realty Vestavia
(205) 478-4355
95 Total Sales
Map
Source: Greater Alabama MLS
MLS Number: 742007
APN: 14-00-24-4-000-008.004
- 879 Lual Dr Unit LOT 12
- 2869 Rose Arbor Cir Unit 9-11
- 725 Lual Dr Unit 8
- 913 Calvary Crossing Unit 16
- 3007 Calvary Hill Unit 24
- 3000 Calvary Hill Unit 2
- 804 Calvary Crossing Unit 20
- 3006 Calvary Hill Unit 1
- 927 Calvary Crossing Unit 4
- 801 Lykes Blvd Unit 1
- 2303 Fulton Dr
- 2708 Nelda Cir
- 2700 Stouts Rd
- 904 Honeysuckle Dr
- 3023 Moonlight Ln
- The Maddux II Village Pkwy
- The Ellison II Village Pkwy
- The Norwood II Village Pkwy
- 2203 Fulton Dr Unit 1
- 1798 Carson Rd N
- 2818 Walker Ct
- 0 Calvary Cir Unit 20 515644
- 0 Calvary Cir Unit 21 515643
- 0 Calvary Cir Unit 19 515647
- 2814 Walker Ct
- 2814 Walker Ct Unit LOT 5
- 2822 Walker Ct
- 2826 Walker Ct Unit LOT 2
- 2826 Walker Ct
- 883 Lual Dr
- 891 Lual Dr
- 891 Lual Dr Unit B
- 887 Lual Dr
- 2810 Walker Ct
- 2810 Walker Ct Unit LOT 6
- 897 Lual Dr Unit A
- 897 Lual Dr Unit Lot A
- 907 Walker Ave
- 879 Lual Dr
- 925 Walker Ave


