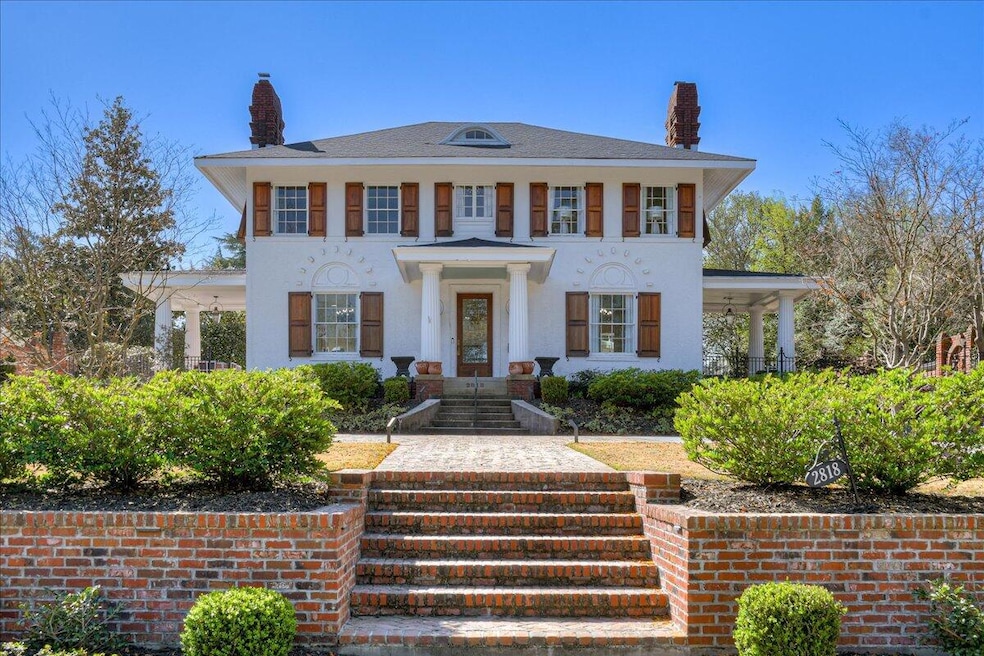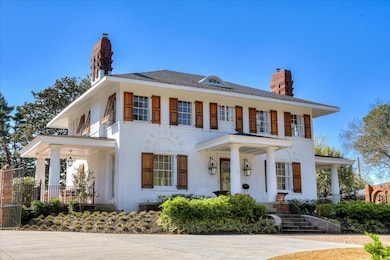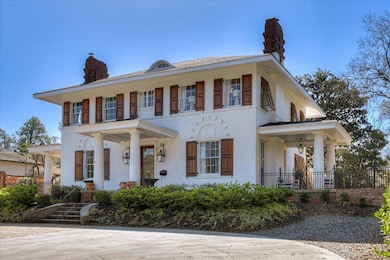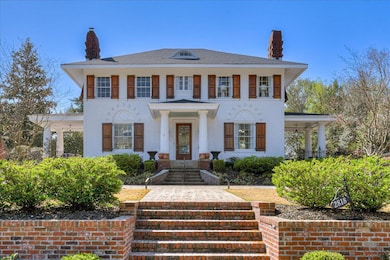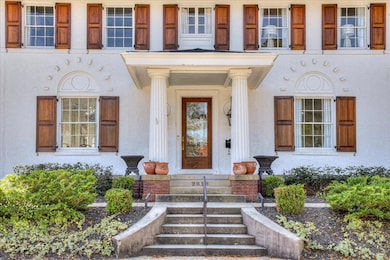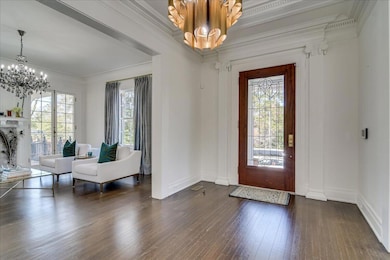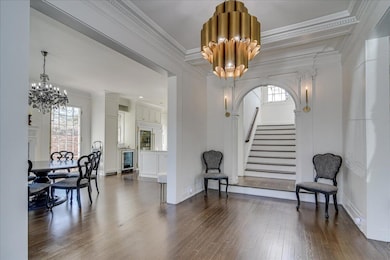
2818 Walton Way Augusta, GA 30909
Forest Hills NeighborhoodHighlights
- Private Pool
- Wood Flooring
- 5 Fireplaces
- Johnson Magnet Rated 10
- Loft
- Sun or Florida Room
About This Home
As of May 2023Wonderful home on Walton Way! This home is located in a very desirable area and provides a unique opportunity to join this community! From the minute you walk through the welcoming foyer you will notice that no detail has gone undone in this home, including the unique crown molding throughout. There are one-of-a-kind chandeliers throughout the home that are sure to catch your eye as well. From the living room to the formal dining room, and even the kitchen, this home boasts a great layout for constant entertainment of family or guests! The beautiful kitchen features marble countertops, and backsplash, with white appliances that blend in with the concept. There is also a double gas stovetop with a built-in vent hood and pot filler! The main floor is completed with a great, spacious sunroom that overlooks the backyard. Upstairs you will find all bedrooms, each with hardwood flooring and ceiling fans. The owner suite features a private bathroom that is right out of your dreams. From the soaking tub to the vanity and the lighting, this bathroom does not miss a beat. Outside you will find a spacious, fenced yard with an in-ground pool and outdoor kitchen! The outdoor kitchen is covered and complete with a sink, grill, and wine cooler. There is also a private bathroom outside for pool guests. This home is complete with all the bells and whistles that you do not want to miss out on. Make sure you book your personal tour today and see all of the unique features this home has to offer!
Last Agent to Sell the Property
Meybohm Real Estate - Wheeler License #332408 Listed on: 03/02/2023

Last Buyer's Agent
Meybohm Real Estate - Wheeler License #332408 Listed on: 03/02/2023

Home Details
Home Type
- Single Family
Est. Annual Taxes
- $7,272
Year Built
- Built in 1911 | Remodeled
Lot Details
- 0.46 Acre Lot
- Fenced
Parking
- Parking Pad
Home Design
- Composition Roof
- Stucco
Interior Spaces
- 3,950 Sq Ft Home
- Built-In Features
- Ceiling Fan
- 5 Fireplaces
- Entrance Foyer
- Living Room
- Dining Room
- Home Office
- Loft
- Sun or Florida Room
Kitchen
- Eat-In Kitchen
- <<builtInMicrowave>>
- Dishwasher
- Kitchen Island
Flooring
- Wood
- Ceramic Tile
Bedrooms and Bathrooms
- 4 Bedrooms
- Primary Bedroom Upstairs
Laundry
- Dryer
- Washer
Outdoor Features
- Private Pool
- Covered patio or porch
- Outdoor Grill
Schools
- Lake Forest Hills Elementary School
- Langford Middle School
- Richmond Academy High School
Utilities
- Forced Air Heating and Cooling System
Community Details
- No Home Owners Association
- None 1Ri Subdivision
Listing and Financial Details
- Assessor Parcel Number 0334090000
Ownership History
Purchase Details
Home Financials for this Owner
Home Financials are based on the most recent Mortgage that was taken out on this home.Purchase Details
Home Financials for this Owner
Home Financials are based on the most recent Mortgage that was taken out on this home.Purchase Details
Home Financials for this Owner
Home Financials are based on the most recent Mortgage that was taken out on this home.Purchase Details
Home Financials for this Owner
Home Financials are based on the most recent Mortgage that was taken out on this home.Purchase Details
Home Financials for this Owner
Home Financials are based on the most recent Mortgage that was taken out on this home.Purchase Details
Home Financials for this Owner
Home Financials are based on the most recent Mortgage that was taken out on this home.Purchase Details
Similar Homes in the area
Home Values in the Area
Average Home Value in this Area
Purchase History
| Date | Type | Sale Price | Title Company |
|---|---|---|---|
| Warranty Deed | $899,900 | -- | |
| Warranty Deed | $499,000 | -- | |
| Warranty Deed | $389,000 | -- | |
| Warranty Deed | $380,000 | -- | |
| Warranty Deed | -- | -- | |
| Gift Deed | -- | -- | |
| Deed | $325,000 | -- |
Mortgage History
| Date | Status | Loan Amount | Loan Type |
|---|---|---|---|
| Open | $629,900 | New Conventional | |
| Previous Owner | $550,000 | New Conventional | |
| Previous Owner | $474,050 | New Conventional | |
| Previous Owner | $401,837 | VA | |
| Previous Owner | $620,000 | Unknown | |
| Previous Owner | $200,000 | Credit Line Revolving | |
| Previous Owner | $520,000 | Fannie Mae Freddie Mac | |
| Previous Owner | $268,250 | Unknown | |
| Previous Owner | $171,000 | Credit Line Revolving | |
| Previous Owner | $227,000 | No Value Available | |
| Previous Owner | $110,000 | Credit Line Revolving |
Property History
| Date | Event | Price | Change | Sq Ft Price |
|---|---|---|---|---|
| 05/03/2023 05/03/23 | Sold | $899,900 | +0.1% | $228 / Sq Ft |
| 03/04/2023 03/04/23 | Pending | -- | -- | -- |
| 03/02/2023 03/02/23 | For Sale | $899,000 | +80.2% | $228 / Sq Ft |
| 01/31/2019 01/31/19 | Sold | $499,000 | 0.0% | $123 / Sq Ft |
| 12/01/2018 12/01/18 | Pending | -- | -- | -- |
| 10/18/2018 10/18/18 | For Sale | $499,000 | +28.3% | $123 / Sq Ft |
| 12/30/2016 12/30/16 | Sold | $389,000 | -9.3% | $96 / Sq Ft |
| 12/06/2016 12/06/16 | Pending | -- | -- | -- |
| 07/11/2016 07/11/16 | For Sale | $429,000 | +12.9% | $106 / Sq Ft |
| 04/20/2015 04/20/15 | Sold | $380,000 | -15.4% | $93 / Sq Ft |
| 04/15/2015 04/15/15 | Pending | -- | -- | -- |
| 05/01/2014 05/01/14 | For Sale | $449,000 | -- | $110 / Sq Ft |
Tax History Compared to Growth
Tax History
| Year | Tax Paid | Tax Assessment Tax Assessment Total Assessment is a certain percentage of the fair market value that is determined by local assessors to be the total taxable value of land and additions on the property. | Land | Improvement |
|---|---|---|---|---|
| 2024 | $10,628 | $357,308 | $48,044 | $309,264 |
| 2023 | $10,628 | $394,980 | $48,044 | $346,936 |
| 2022 | $7,753 | $243,382 | $48,044 | $195,338 |
| 2021 | $7,510 | $214,366 | $48,044 | $166,322 |
| 2020 | $7,450 | $216,130 | $36,360 | $179,770 |
| 2019 | $7,030 | $189,784 | $36,360 | $153,424 |
| 2018 | $7,091 | $189,784 | $36,360 | $153,424 |
| 2017 | $5,839 | $190,417 | $36,360 | $154,057 |
| 2016 | $5,713 | $190,417 | $36,360 | $154,057 |
| 2015 | $7,128 | $190,417 | $36,360 | $154,057 |
| 2014 | -- | $190,417 | $36,360 | $154,057 |
Agents Affiliated with this Home
-
Venus Morris Griffin

Seller's Agent in 2023
Venus Morris Griffin
Meybohm
(706) 306-6054
27 in this area
480 Total Sales
-
N
Buyer's Agent in 2019
Non-member Office
Non-member Office
-
Edwin Douglass

Seller's Agent in 2015
Edwin Douglass
Blanchard & Calhoun - Scott Nixon
(706) 840-4105
6 in this area
51 Total Sales
Map
Source: REALTORS® of Greater Augusta
MLS Number: 512729
APN: 0334090000
- 608 Peachtree Rd
- 2846 Walton Way Unit 20
- 3348 Walton Way
- 2910 Lake Forest Dr
- 1203 Highland Ave
- 1216 Peachtree Rd
- 2841 Lombardy Ct
- 2751 Royal St
- 2911 Lombardy Ct
- 2602 Walton Way
- 820 Barrett Ln
- 704 Bransford Rd
- 1425 Glenn Ave
- 3012 Walton Way
- 3011 Fox Spring Rd
- 1326 Highland Ave
- 2535 Walton Way
- 3016 Fox Spring Rd
- 2559 Henry St
- 2551 Mount Auburn St
